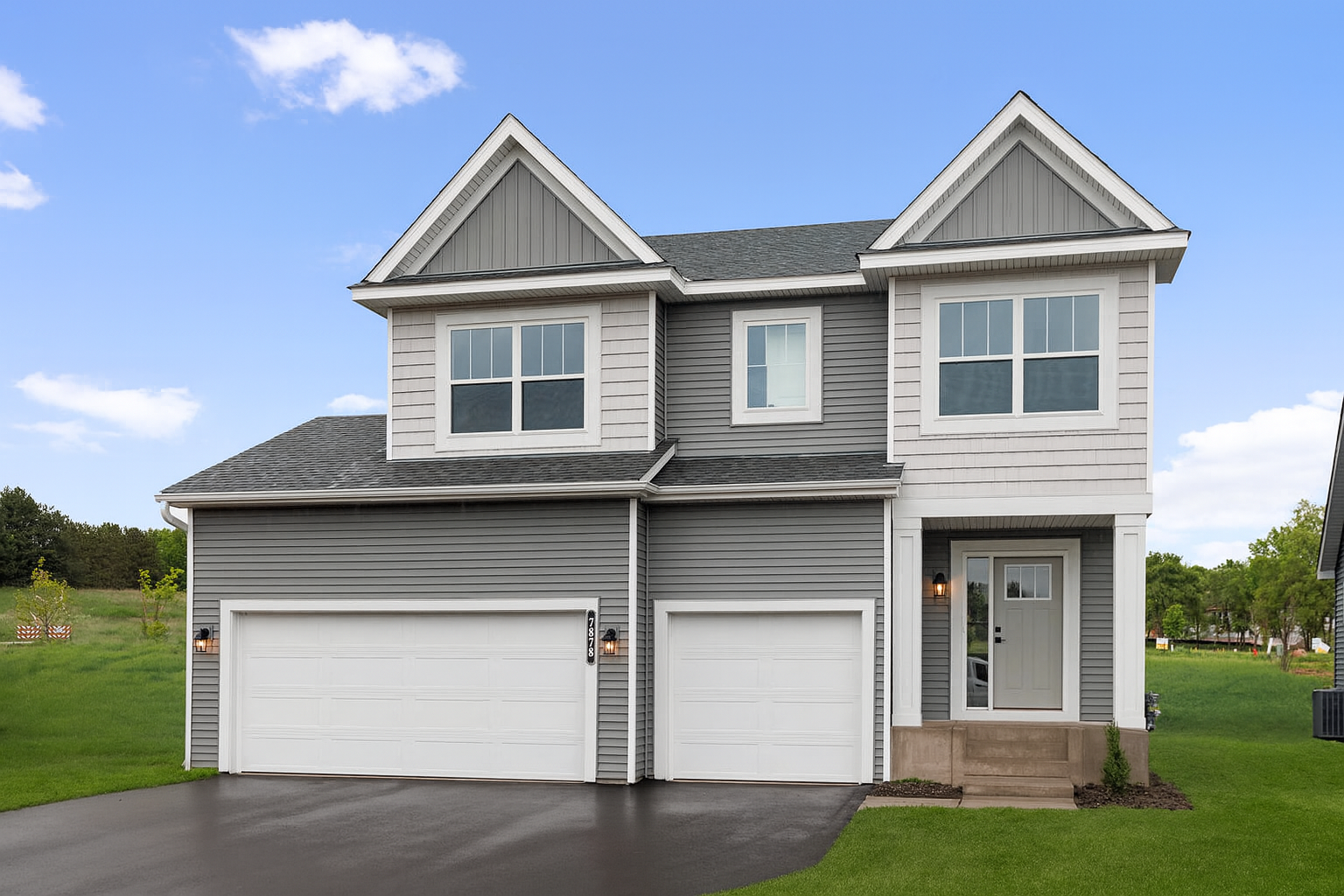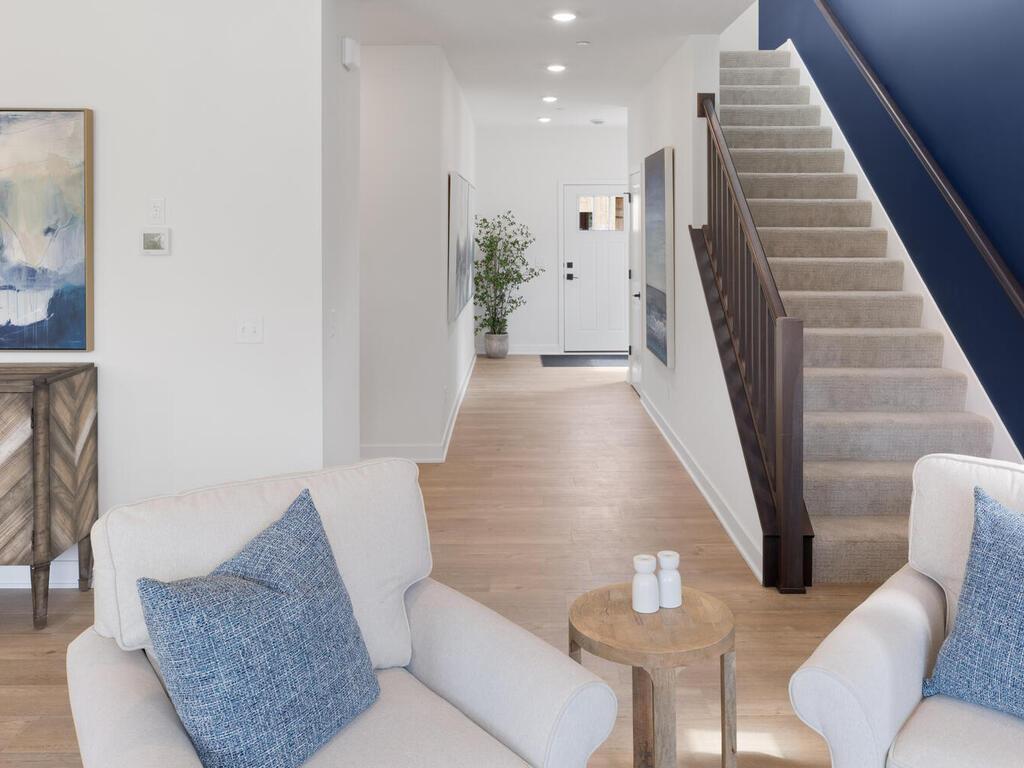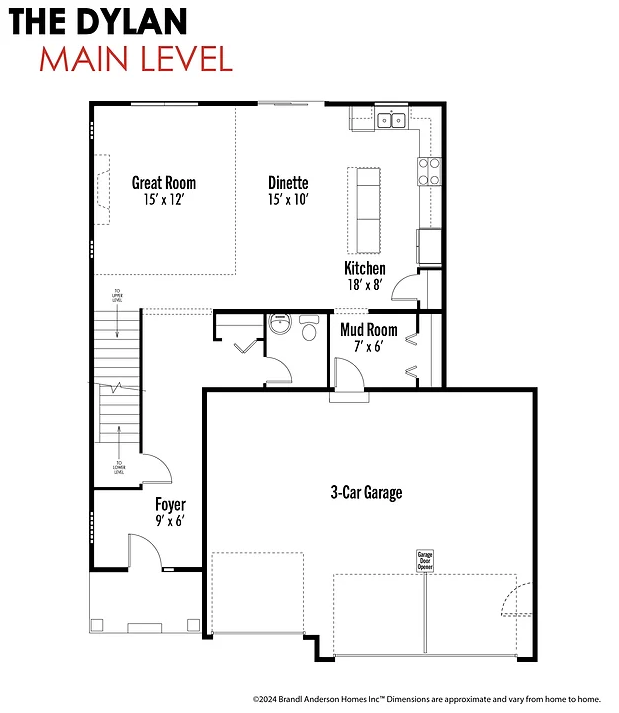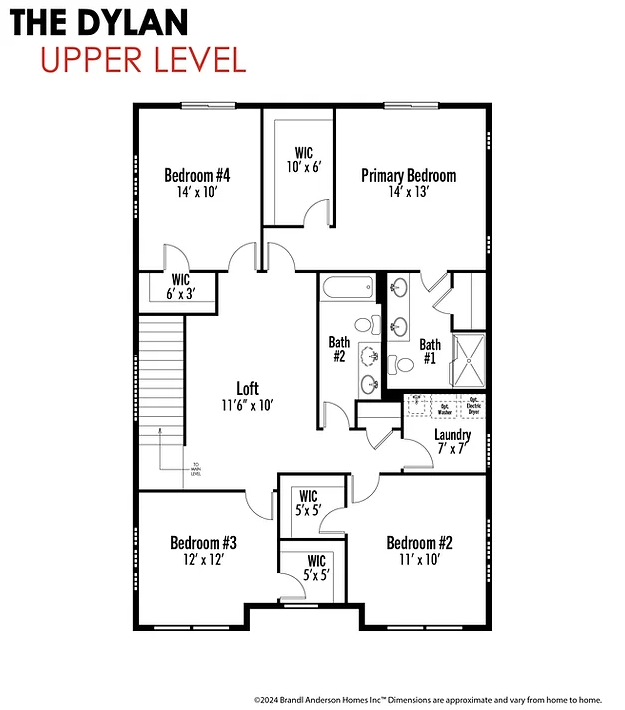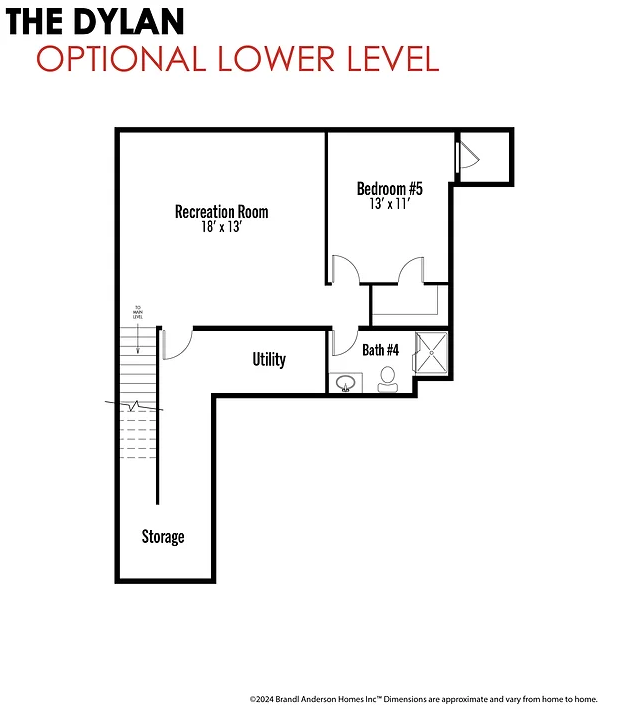7878 AUSTIN WAY
7878 Austin Way, Inver Grove Heights, 55077, MN
-
Price: $594,990
-
Status type: For Sale
-
City: Inver Grove Heights
-
Neighborhood: Scenic Hills First Add
Bedrooms: 5
Property Size :3174
-
Listing Agent: NST16018,NST105577
-
Property type : Single Family Residence
-
Zip code: 55077
-
Street: 7878 Austin Way
-
Street: 7878 Austin Way
Bathrooms: 4
Year: 2025
Listing Brokerage: Brandl/Anderson Realty
FEATURES
- Range
- Refrigerator
- Microwave
- Dishwasher
- Disposal
- Freezer
- Humidifier
- Air-To-Air Exchanger
- Electric Water Heater
- ENERGY STAR Qualified Appliances
- Stainless Steel Appliances
- Chandelier
DETAILS
**Quick Move-In Available – Ready Now!** A brand-new floorplan in the Scenic Hill neighborhood of Inver Grove Heights, this beautifully designed home offers spacious, open concept living. Featuring 4 bedrooms and a loft on the upper level, plus a full, finished basement complete with a rec room, 5th bedroom, and bath. Handpicked designer finishes throughout elevate the home, including a ceramic tiled surround in the owner's en-suite, a built-in boot bench in the mudroom, and a fireplace in the great room with a quartz surround. Enjoy high-end details like soft-close doors and drawers, quartz countertops, black hardware, upgraded flooring, and additional windows for extra natural light. The 3-stall garage and exterior features like sod, landscaping, and irrigation to complete the package.
INTERIOR
Bedrooms: 5
Fin ft² / Living Area: 3174 ft²
Below Ground Living: 758ft²
Bathrooms: 4
Above Ground Living: 2416ft²
-
Basement Details: Drain Tiled, Egress Window(s), Finished, Full, Concrete, Sump Pump,
Appliances Included:
-
- Range
- Refrigerator
- Microwave
- Dishwasher
- Disposal
- Freezer
- Humidifier
- Air-To-Air Exchanger
- Electric Water Heater
- ENERGY STAR Qualified Appliances
- Stainless Steel Appliances
- Chandelier
EXTERIOR
Air Conditioning: Central Air
Garage Spaces: 3
Construction Materials: N/A
Foundation Size: 1000ft²
Unit Amenities:
-
- Kitchen Window
- Walk-In Closet
- Washer/Dryer Hookup
- In-Ground Sprinkler
- Paneled Doors
- Cable
- Kitchen Center Island
- Ethernet Wired
- Primary Bedroom Walk-In Closet
Heating System:
-
- Forced Air
ROOMS
| Main | Size | ft² |
|---|---|---|
| Family Room | 15 x 12 | 225 ft² |
| Kitchen | 18 x 8 | 324 ft² |
| Dining Room | 15 x 10 | 225 ft² |
| Upper | Size | ft² |
|---|---|---|
| Bedroom 1 | 14 x 13 | 196 ft² |
| Bedroom 2 | 11 x 10 | 121 ft² |
| Bedroom 3 | 12 x 12 | 144 ft² |
| Bedroom 4 | 14 x 10 | 196 ft² |
| Loft | 11x10 | 121 ft² |
| Basement | Size | ft² |
|---|---|---|
| Bedroom 5 | 12 x 13 | 144 ft² |
LOT
Acres: N/A
Lot Size Dim.: 50x97x55x96
Longitude: 44.8352
Latitude: -93.0776
Zoning: Residential-Single Family
FINANCIAL & TAXES
Tax year: 2025
Tax annual amount: $1,046
MISCELLANEOUS
Fuel System: N/A
Sewer System: City Sewer/Connected
Water System: City Water/Connected
ADDITIONAL INFORMATION
MLS#: NST7774276
Listing Brokerage: Brandl/Anderson Realty

ID: 3901314
Published: July 17, 2025
Last Update: July 17, 2025
Views: 6


