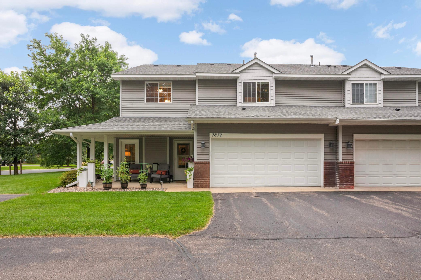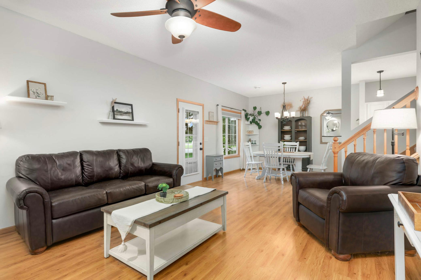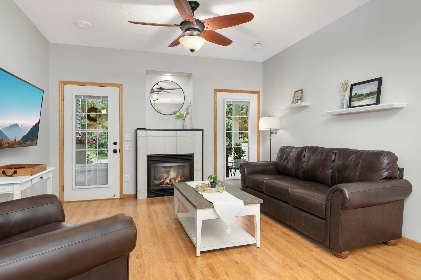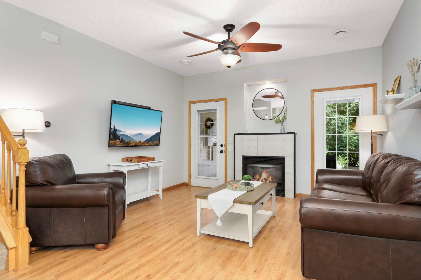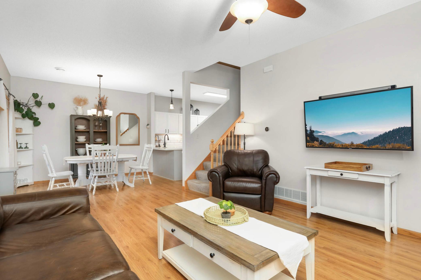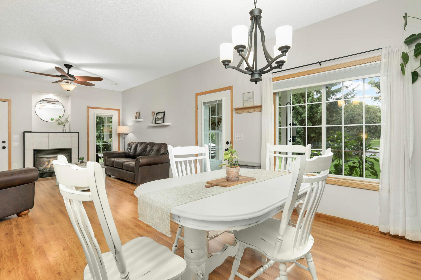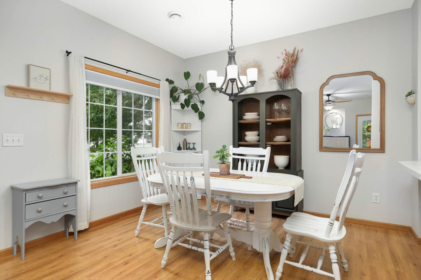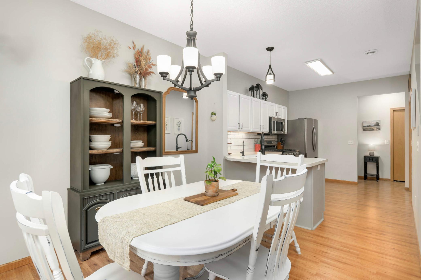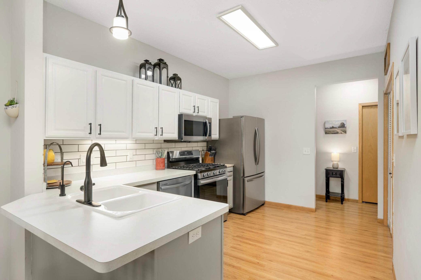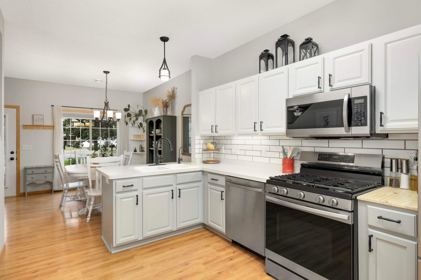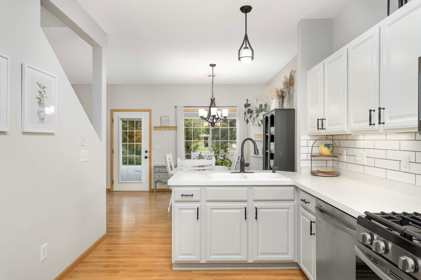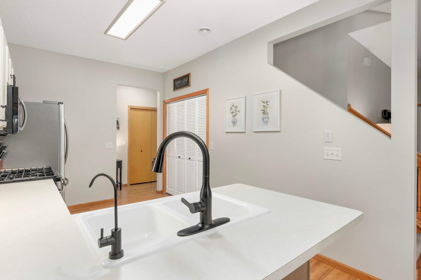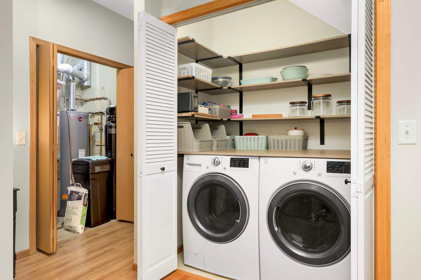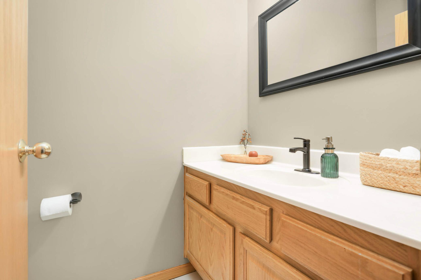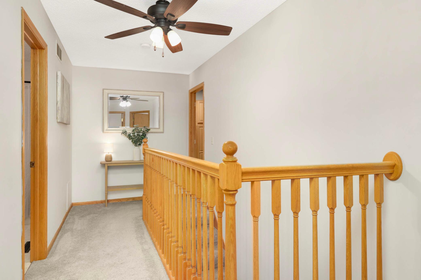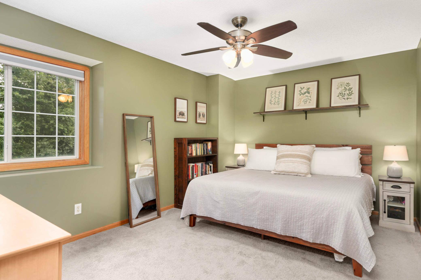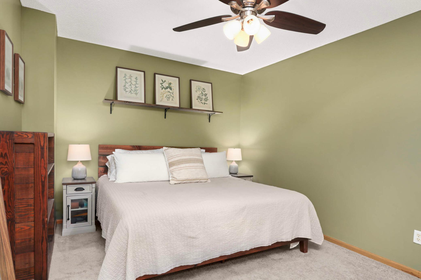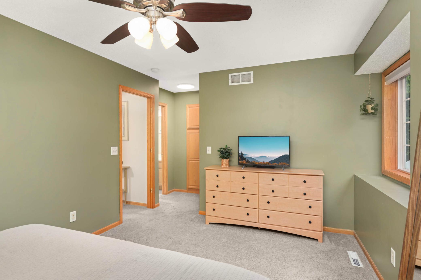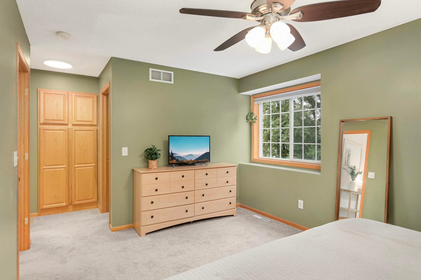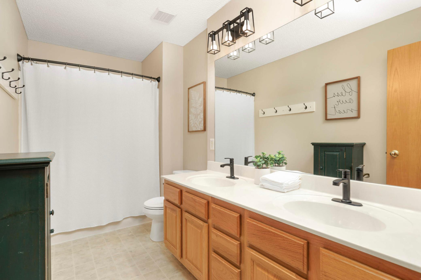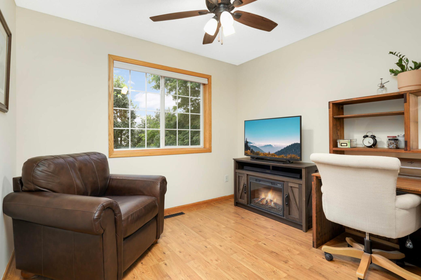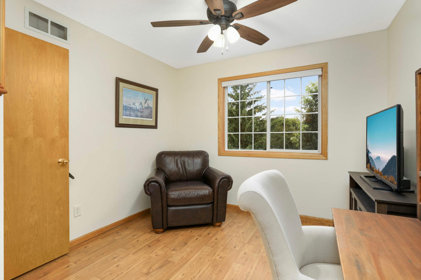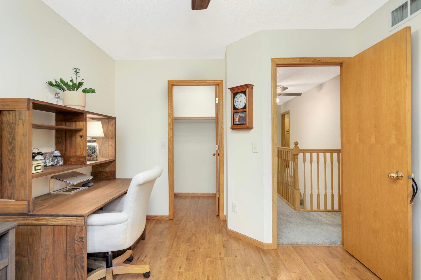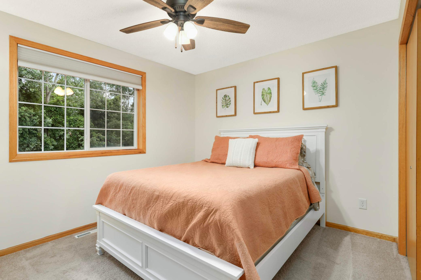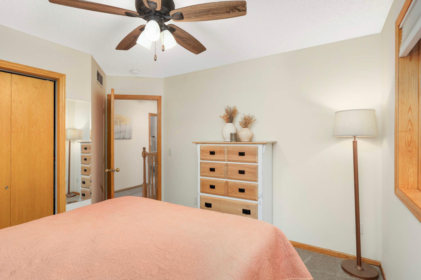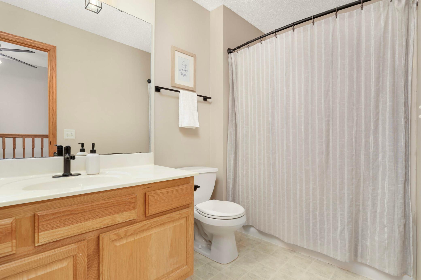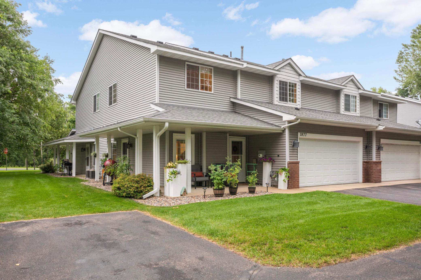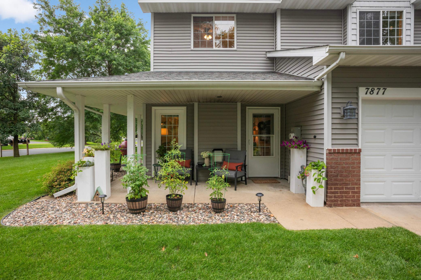7877 OAK COURT
7877 Oak Court, Lino Lakes, 55014, MN
-
Price: $289,900
-
Status type: For Sale
-
City: Lino Lakes
-
Neighborhood: Cic 75 Highland Mead W
Bedrooms: 3
Property Size :1565
-
Listing Agent: NST19238,NST109585
-
Property type : Townhouse Quad/4 Corners
-
Zip code: 55014
-
Street: 7877 Oak Court
-
Street: 7877 Oak Court
Bathrooms: 3
Year: 2000
Listing Brokerage: RE/MAX Results
FEATURES
- Range
- Refrigerator
- Washer
- Dryer
- Microwave
- Dishwasher
- Water Softener Owned
- Freezer
DETAILS
Welcome to this well-maintained corner townhome in the quiet Highland Meadows Community—offering a functional layout, thoughtful updates, and a peaceful setting near parks and lakes. The main level welcomes you with an open living and dining area anchored by a cozy gas fireplace and filled with natural light. The adjacent kitchen offers ample cabinetry, modern fixtures, newer appliances and a laundry closet—providing both charm and functionality. Upstairs, you’ll find all three bedrooms conveniently located on one level, including a spacious primary suite with a private full bathroom, double sinks, and generous closet space. A second full bath upstairs adds comfort and convenience. The attached two-stall garage includes built-in shelving for extra storage, and there’s abundant guest parking nearby. Recent updates include new carpet, updated lighting and plumbing fixtures, window blinds, ceiling fans, all new kitchen appliances ('23) and a newer water heater and softener ('25). HOA covers lawn, snow, sanitation, water/sewer, and exterior maintenance for easy living. Nestled on a quiet cul-de-sac near trails, lakes, and local shops—this home offers both comfort and connection in a prime Lino Lakes location. Don’t miss out!
INTERIOR
Bedrooms: 3
Fin ft² / Living Area: 1565 ft²
Below Ground Living: N/A
Bathrooms: 3
Above Ground Living: 1565ft²
-
Basement Details: None,
Appliances Included:
-
- Range
- Refrigerator
- Washer
- Dryer
- Microwave
- Dishwasher
- Water Softener Owned
- Freezer
EXTERIOR
Air Conditioning: Central Air
Garage Spaces: 2
Construction Materials: N/A
Foundation Size: 701ft²
Unit Amenities:
-
- Patio
- Hardwood Floors
- Ceiling Fan(s)
Heating System:
-
- Forced Air
ROOMS
| Main | Size | ft² |
|---|---|---|
| Living Room | 16x13 | 256 ft² |
| Dining Room | 12x9 | 144 ft² |
| Kitchen | 13x9 | 169 ft² |
| Laundry | 8x5 | 64 ft² |
| Utility Room | 7x6 | 49 ft² |
| Upper | Size | ft² |
|---|---|---|
| Bedroom 1 | 15x10 | 225 ft² |
| Bedroom 2 | 11x10 | 121 ft² |
| Bedroom 3 | 11x10 | 121 ft² |
| Primary Bathroom | 12x6 | 144 ft² |
| Walk In Closet | 7x6 | 49 ft² |
LOT
Acres: N/A
Lot Size Dim.: common
Longitude: 45.1917
Latitude: -93.1073
Zoning: Residential-Single Family
FINANCIAL & TAXES
Tax year: 2025
Tax annual amount: $2,725
MISCELLANEOUS
Fuel System: N/A
Sewer System: City Sewer/Connected
Water System: City Water/Connected
ADDITIONAL INFORMATION
MLS#: NST7767795
Listing Brokerage: RE/MAX Results

ID: 3924075
Published: July 24, 2025
Last Update: July 24, 2025
Views: 2


