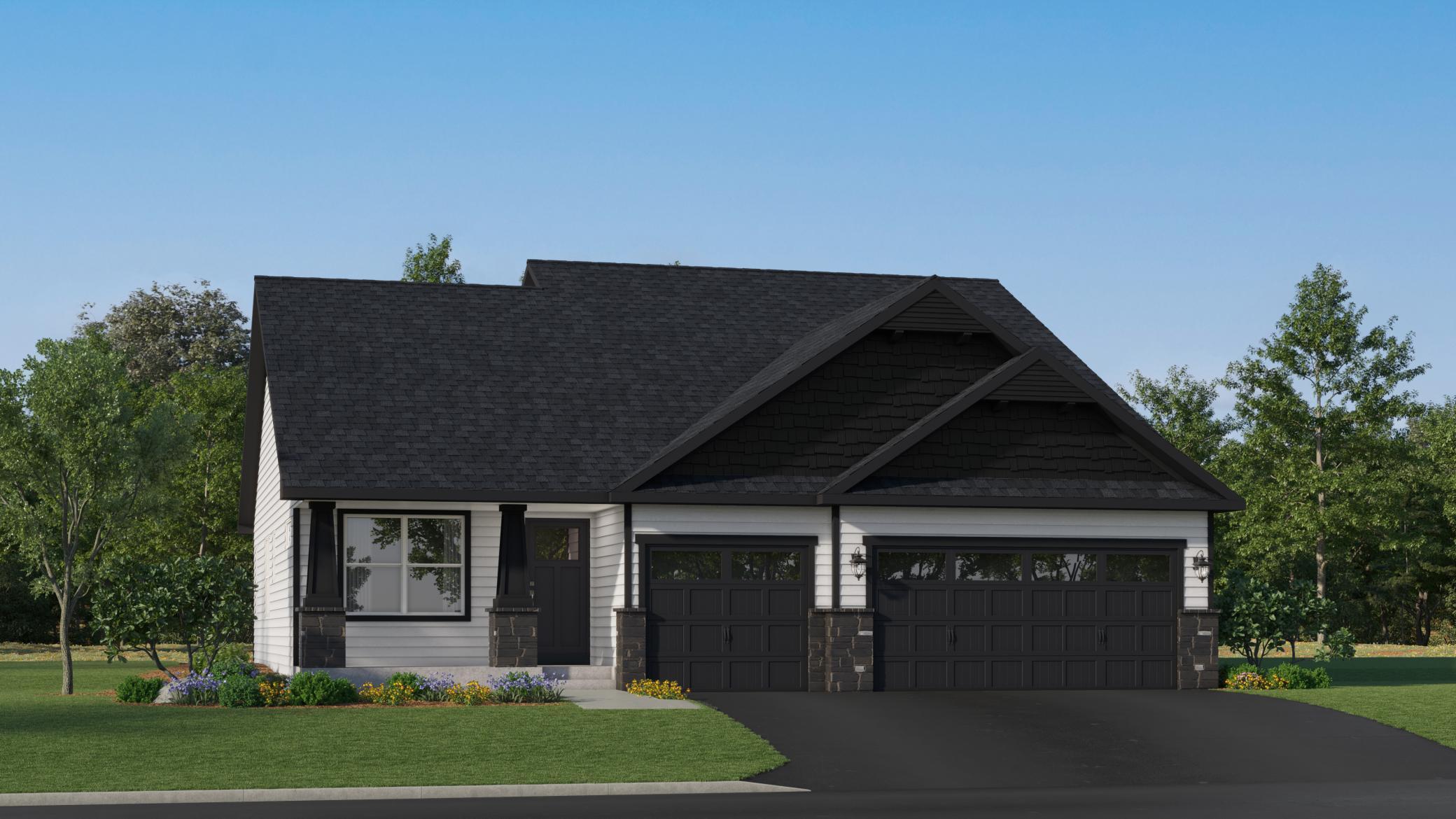7869 41ST STREET
7869 41st Street, Oakdale, 55128, MN
-
Price: $544,770
-
Status type: For Sale
-
City: Oakdale
-
Neighborhood: Willowbrooke
Bedrooms: 4
Property Size :2328
-
Listing Agent: NST10379,NST505534
-
Property type : Single Family Residence
-
Zip code: 55128
-
Street: 7869 41st Street
-
Street: 7869 41st Street
Bathrooms: 3
Year: 2025
Listing Brokerage: Lennar Sales Corp
FEATURES
- Range
- Refrigerator
- Microwave
- Dishwasher
- Humidifier
- Air-To-Air Exchanger
- Tankless Water Heater
- Stainless Steel Appliances
DETAILS
This home is under construction and will be completed in mid August. Ask how you can save $5k in closing costs with seller's preferred lender. This new two-story home showcases a modern design with a walkout basement. On the main-level Great Room and dining room are beautiful vaulted ceilings, which is complemented by a kitchen with a center island and a flex space that offers endless possibilities. The luxe owner’s suite and two secondary bedrooms are located on the uppermost level, while a fourth bedroom ideal for overnight guests is situated on the lower one.
INTERIOR
Bedrooms: 4
Fin ft² / Living Area: 2328 ft²
Below Ground Living: 746ft²
Bathrooms: 3
Above Ground Living: 1582ft²
-
Basement Details: Partially Finished, Walkout,
Appliances Included:
-
- Range
- Refrigerator
- Microwave
- Dishwasher
- Humidifier
- Air-To-Air Exchanger
- Tankless Water Heater
- Stainless Steel Appliances
EXTERIOR
Air Conditioning: Central Air
Garage Spaces: 3
Construction Materials: N/A
Foundation Size: 1582ft²
Unit Amenities:
-
- Kitchen Window
- Porch
- Walk-In Closet
- Vaulted Ceiling(s)
- Washer/Dryer Hookup
- Paneled Doors
- Kitchen Center Island
- Primary Bedroom Walk-In Closet
Heating System:
-
- Forced Air
ROOMS
| Main | Size | ft² |
|---|---|---|
| Family Room | 16 x 13 | 256 ft² |
| Dining Room | 16 X 8 | 256 ft² |
| Kitchen | 11 X 11 | 121 ft² |
| Flex Room | 10 X 10 | 100 ft² |
| Upper | Size | ft² |
|---|---|---|
| Bedroom 1 | 14 x 14 | 196 ft² |
| Bedroom 2 | 13 x 10 | 169 ft² |
| Bedroom 3 | 12 x 11 | 144 ft² |
| Laundry | n/a | 0 ft² |
| Basement | Size | ft² |
|---|---|---|
| Recreation Room | 27 X 16 | 729 ft² |
| Bedroom 4 | 10 X10 | 100 ft² |
LOT
Acres: N/A
Lot Size Dim.: TBD
Longitude: 45.008
Latitude: -92.9612
Zoning: Residential-Single Family
FINANCIAL & TAXES
Tax year: 2025
Tax annual amount: N/A
MISCELLANEOUS
Fuel System: N/A
Sewer System: City Sewer/Connected
Water System: City Water/Connected
ADITIONAL INFORMATION
MLS#: NST7744390
Listing Brokerage: Lennar Sales Corp

ID: 3678952
Published: May 15, 2025
Last Update: May 15, 2025
Views: 6






