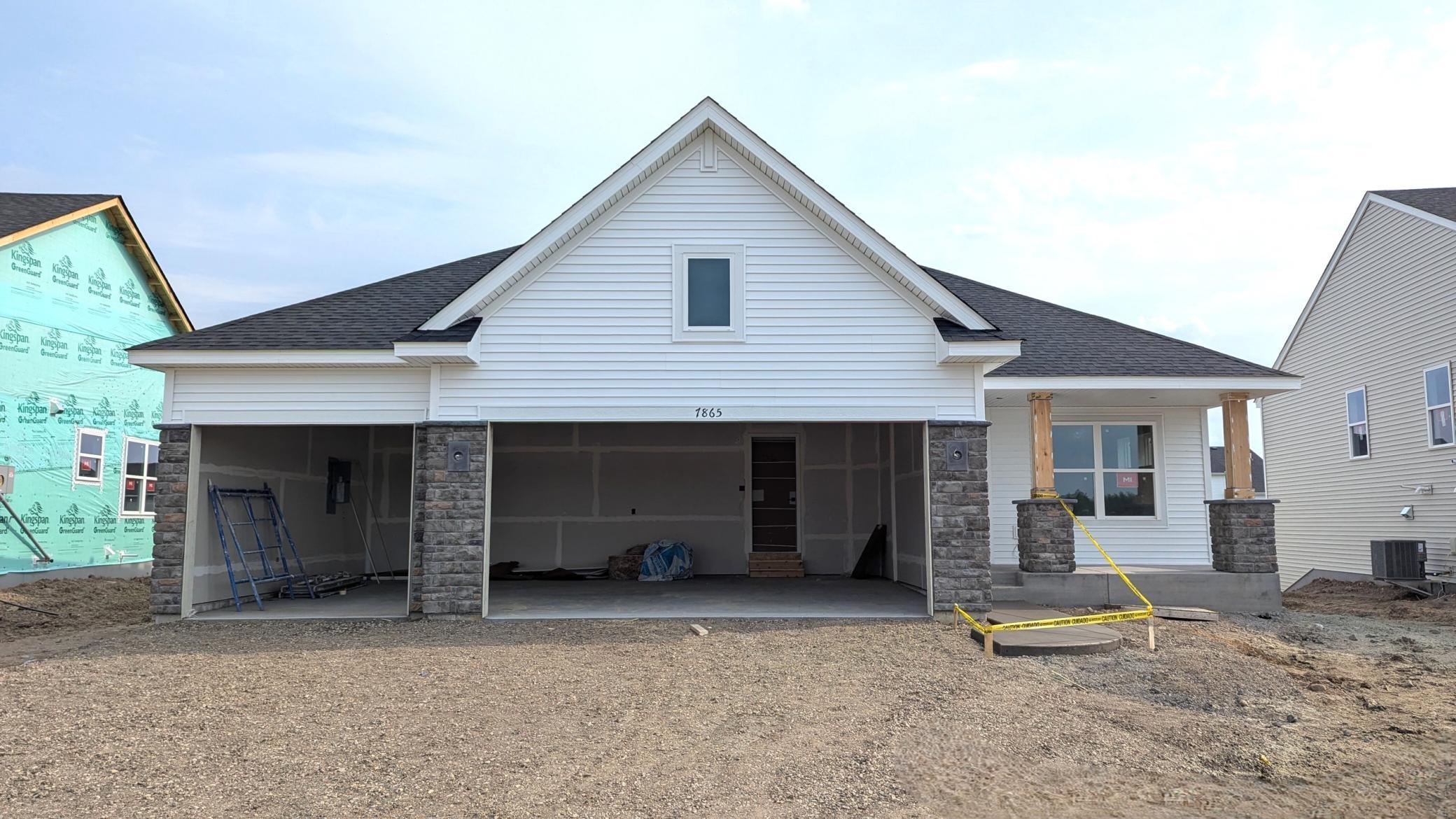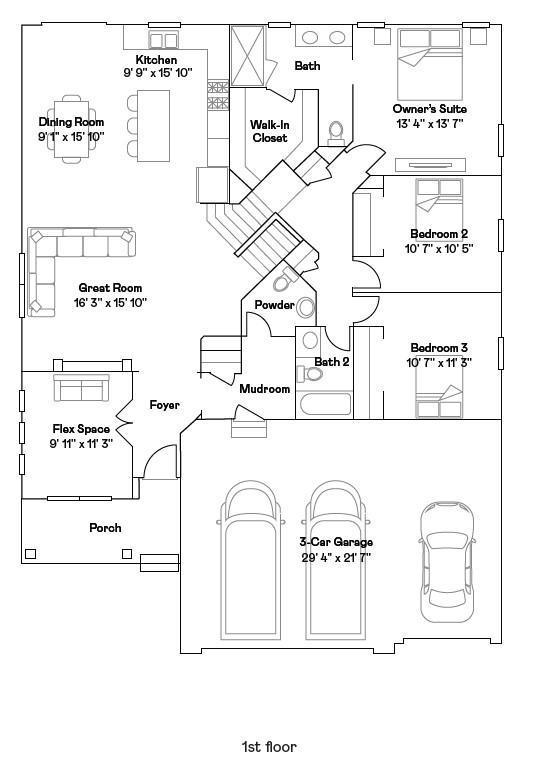7865 41ST STREET
7865 41st Street, Oakdale, 55128, MN
-
Price: $559,510
-
Status type: For Sale
-
City: Oakdale
-
Neighborhood: Willowbrooke
Bedrooms: 4
Property Size :2427
-
Listing Agent: NST10379,NST505534
-
Property type : Single Family Residence
-
Zip code: 55128
-
Street: 7865 41st Street
-
Street: 7865 41st Street
Bathrooms: 4
Year: 2025
Listing Brokerage: Lennar Sales Corp
FEATURES
- Range
- Refrigerator
- Microwave
- Dishwasher
- Disposal
- Humidifier
- Air-To-Air Exchanger
- Gas Water Heater
DETAILS
Ask how to qualify for a 4.75% 7 year fixed ad $5,000 in closing costs with Sellers Preferred Lender. Home is under construction, to be completed late July! The Foster plan features an open layout with soaring vaulted ceilings, Great Room with cozy electric fireplace, convenient flex room, and a sleek kitchen featuring white cabinetry with matte black hardware, quartz countertops, tile backsplash, and stainless steel appliances. Upstairs, two secondary bedrooms and the owner’s suite provide personal retreats for family members. The walkout lower level is finished with a spacious recreation room, fourth bedroom, additional bathroom, and a laundry room.
INTERIOR
Bedrooms: 4
Fin ft² / Living Area: 2427 ft²
Below Ground Living: 654ft²
Bathrooms: 4
Above Ground Living: 1773ft²
-
Basement Details: Finished, Walkout,
Appliances Included:
-
- Range
- Refrigerator
- Microwave
- Dishwasher
- Disposal
- Humidifier
- Air-To-Air Exchanger
- Gas Water Heater
EXTERIOR
Air Conditioning: Central Air
Garage Spaces: 3
Construction Materials: N/A
Foundation Size: 1773ft²
Unit Amenities:
-
- Kitchen Window
- Porch
- Washer/Dryer Hookup
- Paneled Doors
- Kitchen Center Island
- Primary Bedroom Walk-In Closet
Heating System:
-
- Forced Air
ROOMS
| Main | Size | ft² |
|---|---|---|
| Family Room | 20x16 | 400 ft² |
| Kitchen | 9x16 | 81 ft² |
| Flex Room | 10x11 | 100 ft² |
| Upper | Size | ft² |
|---|---|---|
| Bedroom 1 | 13x13 | 169 ft² |
| Bedroom 2 | 10x10 | 100 ft² |
| Bedroom 3 | 10x11 | 100 ft² |
| Lower | Size | ft² |
|---|---|---|
| Bedroom 4 | 12 x 11 | 144 ft² |
| Game Room | 17 x 14 | 289 ft² |
LOT
Acres: N/A
Lot Size Dim.: TBD
Longitude: 45.0072
Latitude: -92.9474
Zoning: Residential-Single Family
FINANCIAL & TAXES
Tax year: 2025
Tax annual amount: N/A
MISCELLANEOUS
Fuel System: N/A
Sewer System: City Sewer/Connected
Water System: City Water/Connected
ADITIONAL INFORMATION
MLS#: NST7735350
Listing Brokerage: Lennar Sales Corp

ID: 3559220
Published: April 29, 2025
Last Update: April 29, 2025
Views: 18









