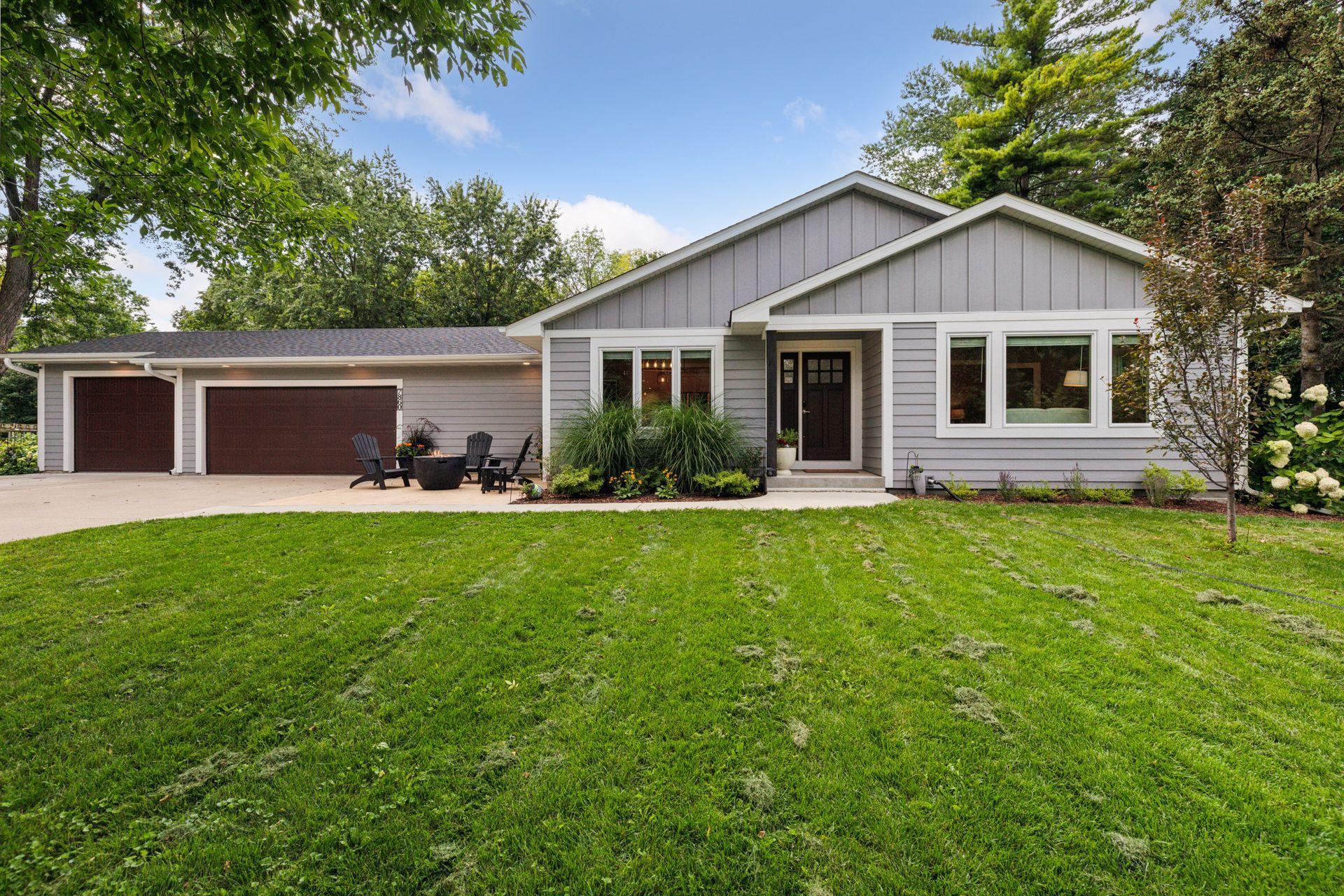7860 HYACINTH AVENUE
7860 Hyacinth Avenue, Victoria, 55386, MN
-
Property type : Single Family Residence
-
Zip code: 55386
-
Street: 7860 Hyacinth Avenue
-
Street: 7860 Hyacinth Avenue
Bathrooms: 3
Year: 1972
Listing Brokerage: Edina Realty, Inc.
FEATURES
- Range
- Refrigerator
- Washer
- Dryer
- Microwave
- Dishwasher
- Water Softener Owned
- Disposal
- Freezer
- Gas Water Heater
- Double Oven
- Stainless Steel Appliances
DETAILS
A complete renovation by Ryan Homes with every surface touched inside and out! Perfectly situated on a magical .8 acre fully fenced lot surrounded by mature trees and backing a stream, with beautiful perennial gardens and multiple patios, front and back. An excellent floor plan for casual living and entertaining with space for everyone, featuring a vaulted and beamed main level with shiplap ceiling, which makes a lovely statement upon entering. Enjoy cooking in the fabulous kitchen with Café appliances, miles of countertops, tons of cabinetry with pull out shelving, a wall of pantries, and an 8’ island which is open to the dining and living rooms. Off of the living room is a private office/sitting room with French doors and a closet. 4 nicely sized bedrooms and 3 completely renovated baths, including an owner’s suite with a walk-in closet and private ¾ bath. The lower level offers a family room with woodburning fireplace and sliding glass door out to the patio and lush lawn, perfect for pets and play. Down a few more steps is an awesome media room with a wall of flatscreen tv’s, just in time for football season, and a home office. Phenomenal 3+ car garage, insulated and heated with storage racking and a room off to the side that has made for a wonderful gym. Quiet cul-de-sac neighborhood minutes to downtown Victoria. Only available due to relocation. Welcome home!
INTERIOR
Bedrooms: 5
Fin ft² / Living Area: 2754 ft²
Below Ground Living: 678ft²
Bathrooms: 3
Above Ground Living: 2076ft²
-
Basement Details: Finished, Storage Space, Sump Pump, Walkout,
Appliances Included:
-
- Range
- Refrigerator
- Washer
- Dryer
- Microwave
- Dishwasher
- Water Softener Owned
- Disposal
- Freezer
- Gas Water Heater
- Double Oven
- Stainless Steel Appliances
EXTERIOR
Air Conditioning: Central Air
Garage Spaces: 3
Construction Materials: N/A
Foundation Size: 1326ft²
Unit Amenities:
-
- Patio
- Hardwood Floors
- Sun Room
- Ceiling Fan(s)
- Walk-In Closet
- Vaulted Ceiling(s)
- Kitchen Center Island
- French Doors
- Tile Floors
- Primary Bedroom Walk-In Closet
Heating System:
-
- Forced Air
- Radiant Floor
ROOMS
| Main | Size | ft² |
|---|---|---|
| Living Room | 16x13 | 256 ft² |
| Dining Room | 12x8 | 144 ft² |
| Kitchen | 20x12 | 400 ft² |
| Sun Room | 13x11 | 169 ft² |
| Laundry | 7x5 | 49 ft² |
| Patio | 16x13 | 256 ft² |
| Patio | 21x14 | 441 ft² |
| Upper | Size | ft² |
|---|---|---|
| Bedroom 1 | 15x12 | 225 ft² |
| Bedroom 2 | 13x13 | 169 ft² |
| Lower | Size | ft² |
|---|---|---|
| Bedroom 3 | 12x11 | 144 ft² |
| Bedroom 4 | 14x10 | 196 ft² |
| Family Room | 21x14 | 441 ft² |
| Media Room | 15x12 | 225 ft² |
| Office | 11x9 | 121 ft² |
| Storage | 18x13 | 324 ft² |
LOT
Acres: N/A
Lot Size Dim.: 59x59x283x179x233
Longitude: 44.8625
Latitude: -93.6395
Zoning: Residential-Single Family
FINANCIAL & TAXES
Tax year: 2024
Tax annual amount: $4,726
MISCELLANEOUS
Fuel System: N/A
Sewer System: City Sewer/Connected
Water System: City Water/Connected,Well
ADDITIONAL INFORMATION
MLS#: NST7794233
Listing Brokerage: Edina Realty, Inc.

ID: 4060815
Published: September 02, 2025
Last Update: September 02, 2025
Views: 1






