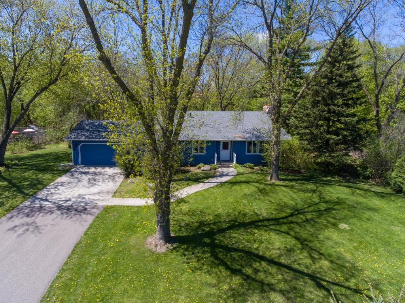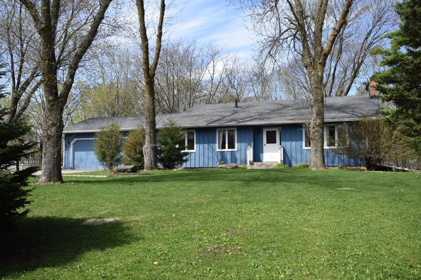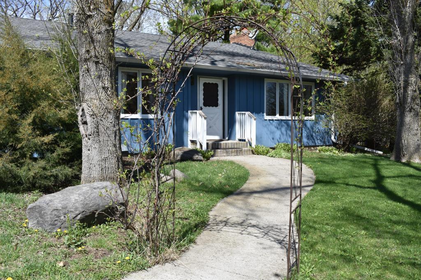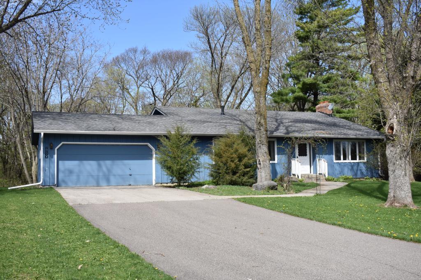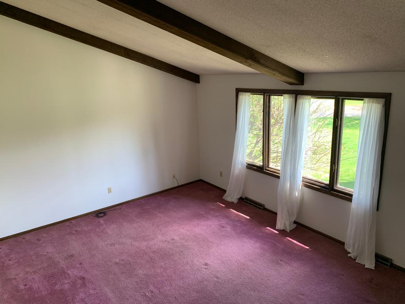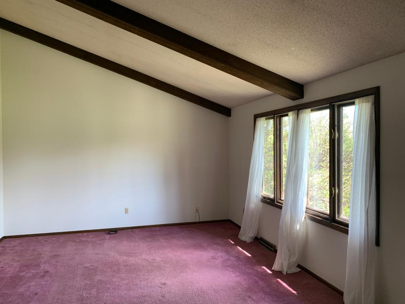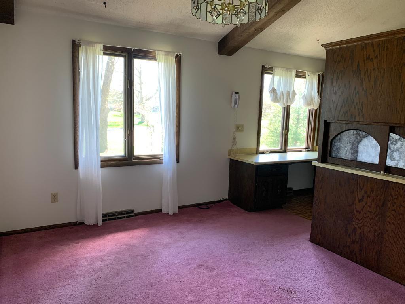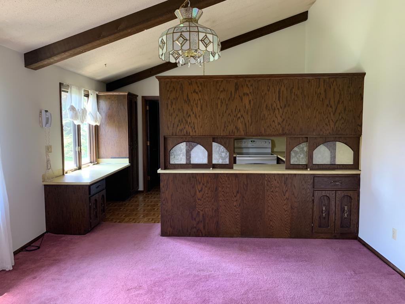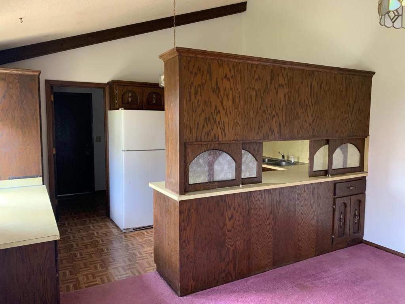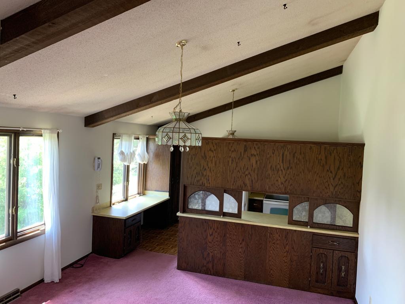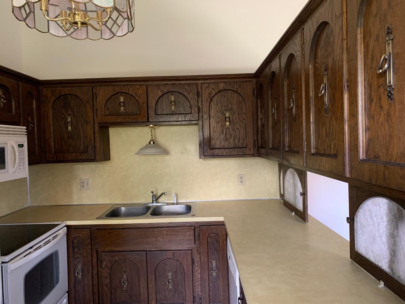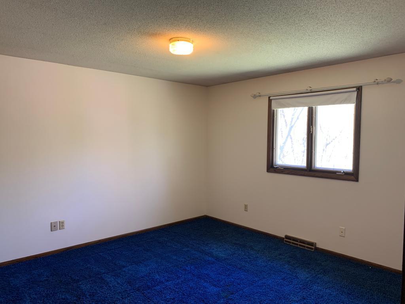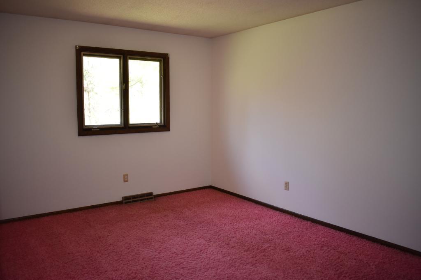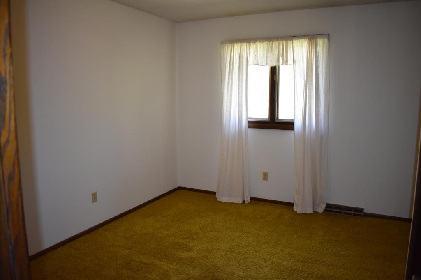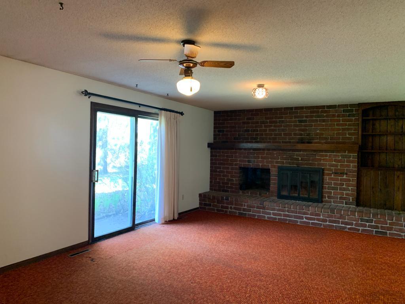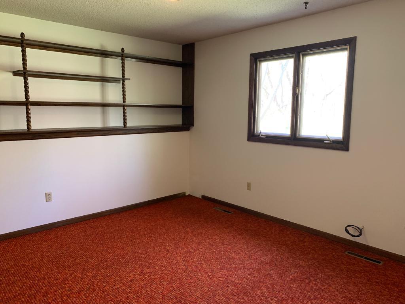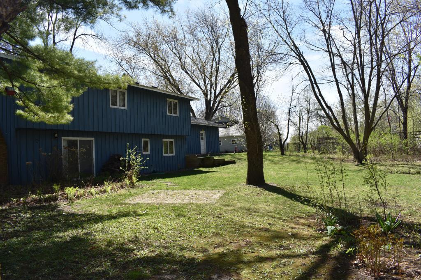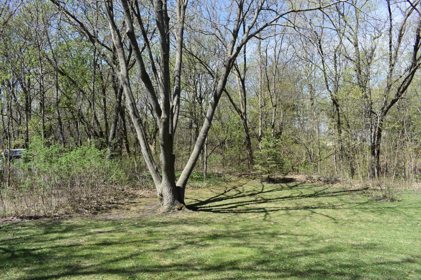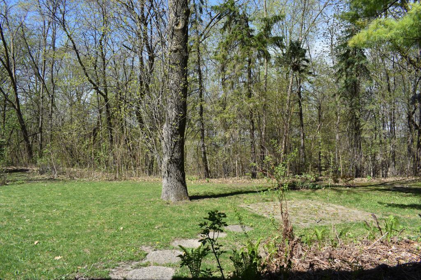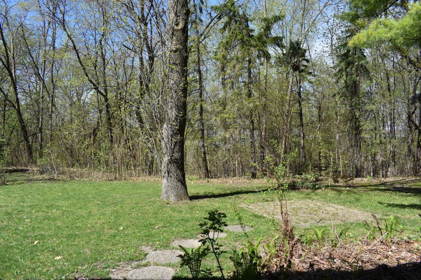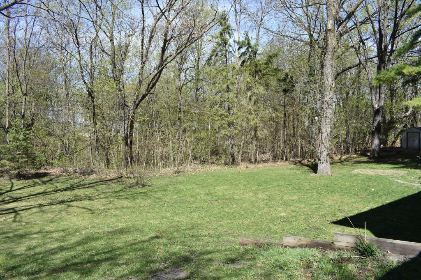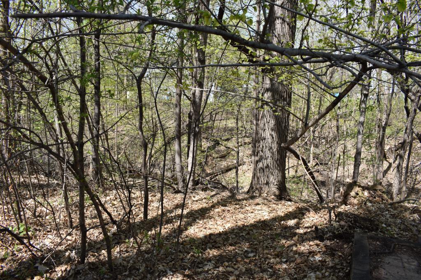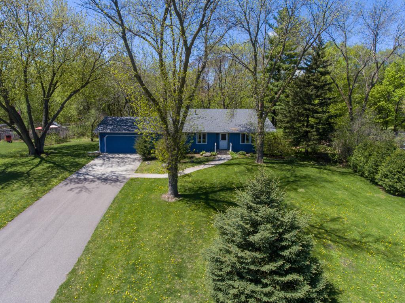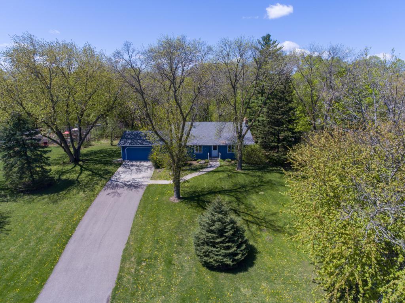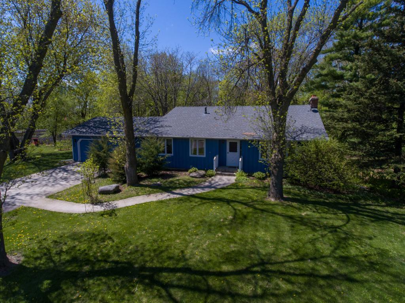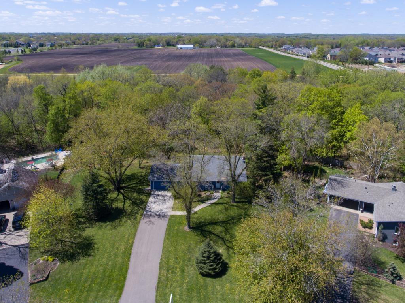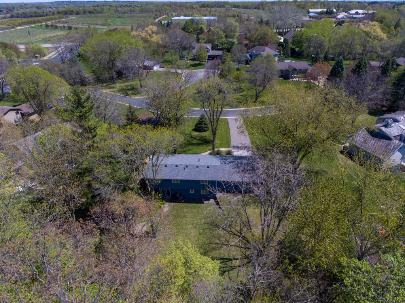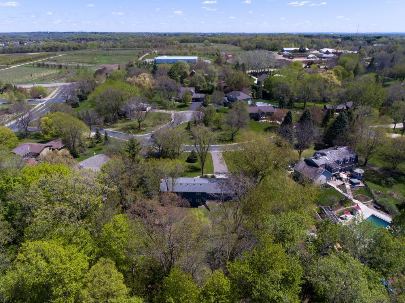7860 HYACINTH AVENUE
7860 Hyacinth Avenue, Victoria, 55386, MN
-
Property type : Single Family Residence
-
Zip code: 55386
-
Street: 7860 Hyacinth Avenue
-
Street: 7860 Hyacinth Avenue
Bathrooms: 2
Year: 1972
Listing Brokerage: Coldwell Banker Burnet
FEATURES
- Range
- Refrigerator
- Washer
- Dryer
- Microwave
- Dishwasher
- Water Softener Owned
- Gas Water Heater
DETAILS
Very nice 4 level split home with 3 bedrooms on 1 level. Two baths, 1 full, 1 3/4 bath. The lot has medium tree coverage on .77 of an acre. Large lot with no back neighbors for complete privacy. Fourth level is unfinished for additional square footage. Convenient location just minutes from County Rd 5.
INTERIOR
Bedrooms: 4
Fin ft² / Living Area: 1881 ft²
Below Ground Living: 627ft²
Bathrooms: 2
Above Ground Living: 1254ft²
-
Basement Details: Walkout, Finished, Sump Pump,
Appliances Included:
-
- Range
- Refrigerator
- Washer
- Dryer
- Microwave
- Dishwasher
- Water Softener Owned
- Gas Water Heater
EXTERIOR
Air Conditioning: Central Air
Garage Spaces: 2
Construction Materials: N/A
Foundation Size: 1254ft²
Unit Amenities:
-
- Kitchen Window
- Vaulted Ceiling(s)
- Washer/Dryer Hookup
Heating System:
-
- Forced Air
ROOMS
| Main | Size | ft² |
|---|---|---|
| Living Room | 16x13 | 256 ft² |
| Dining Room | 13x10 | 169 ft² |
| Kitchen | 13x8.6 | 110.5 ft² |
| Laundry | 13x5.6 | 71.5 ft² |
| Lower | Size | ft² |
|---|---|---|
| Family Room | 19.7x14 | 385.79 ft² |
| Bedroom 4 | 14x12 | 196 ft² |
| Upper | Size | ft² |
|---|---|---|
| Bedroom 1 | 15x13 | 225 ft² |
| Bedroom 2 | 15x10 | 225 ft² |
| Bedroom 3 | 12x12 | 144 ft² |
LOT
Acres: N/A
Lot Size Dim.: common
Longitude: 44.8625
Latitude: -93.639
Zoning: Residential-Single Family
FINANCIAL & TAXES
Tax year: 2020
Tax annual amount: $3,396
MISCELLANEOUS
Fuel System: N/A
Sewer System: City Sewer/Connected
Water System: City Water/Connected
ADDITIONAL INFORMATION
MLS#: NST5497161
Listing Brokerage: Coldwell Banker Burnet

ID: 22504
Published: March 18, 2020
Last Update: March 18, 2020
Views: 33


