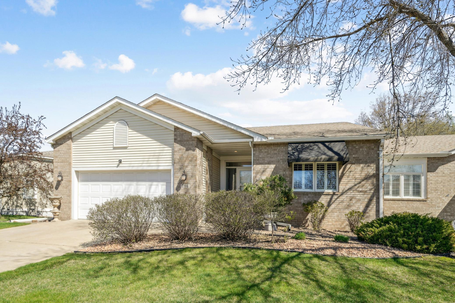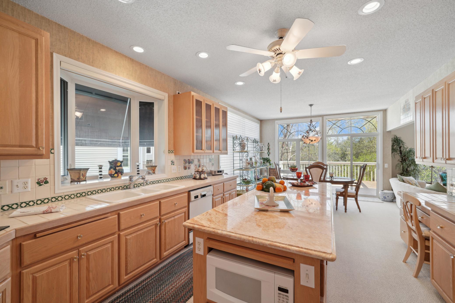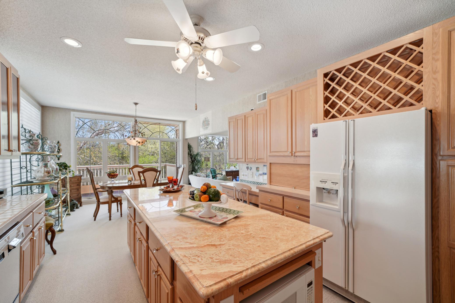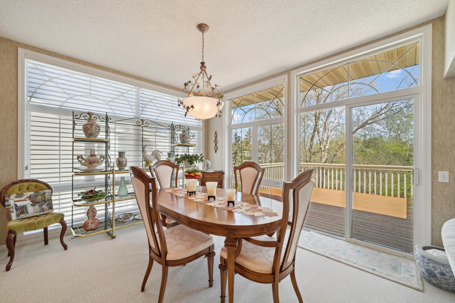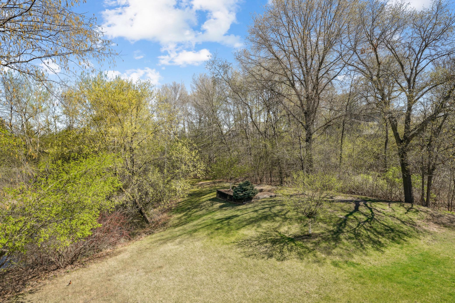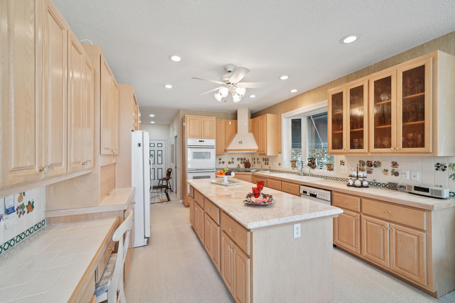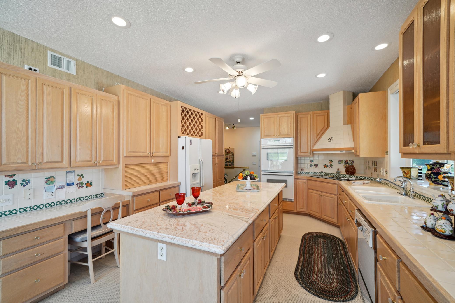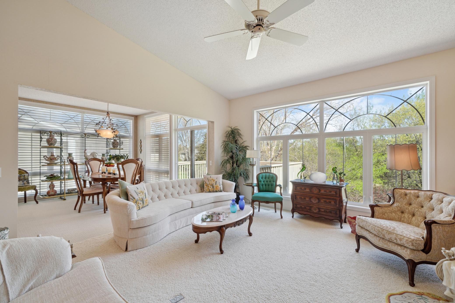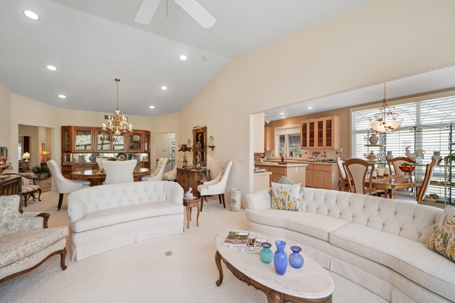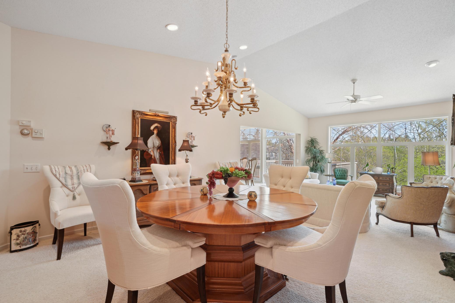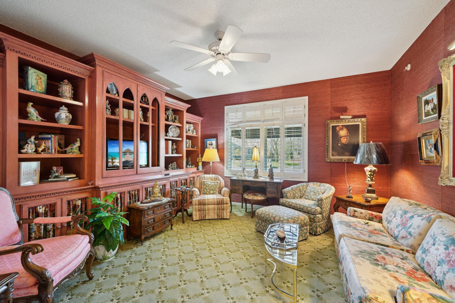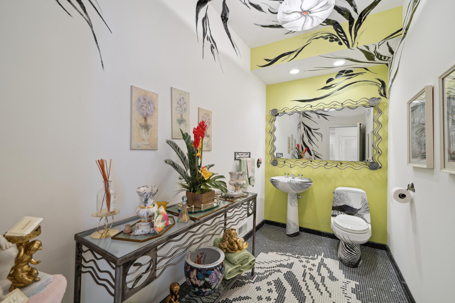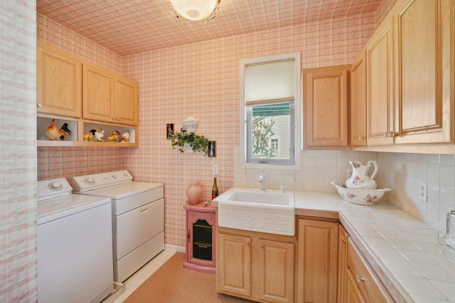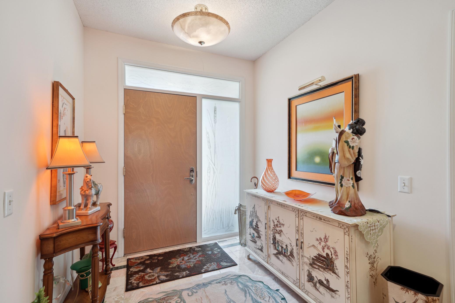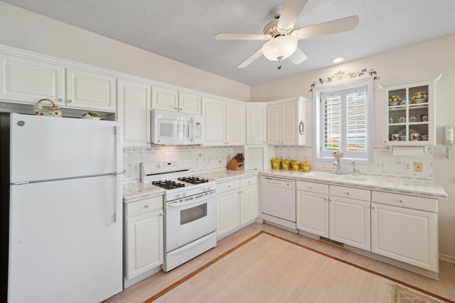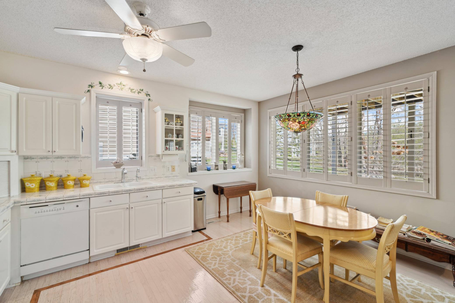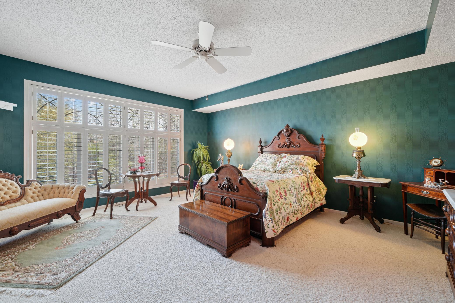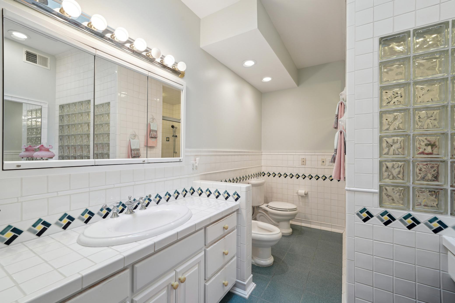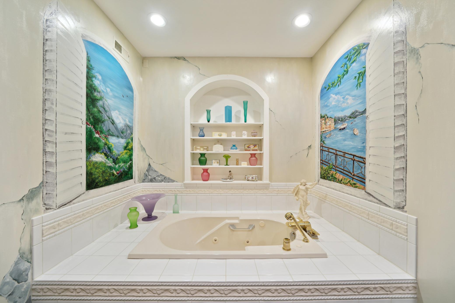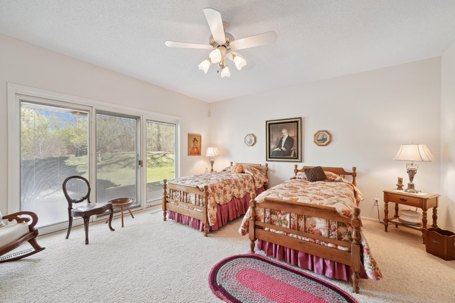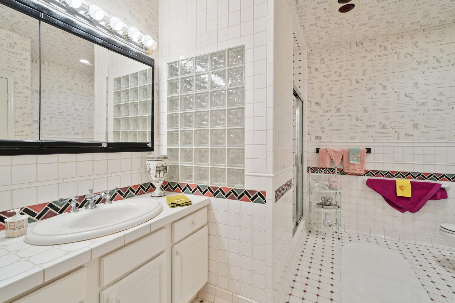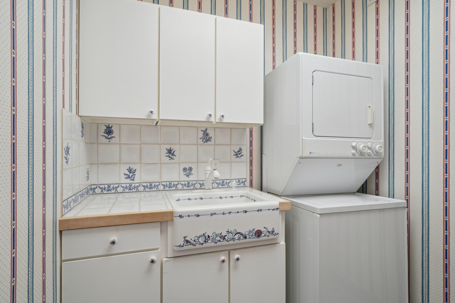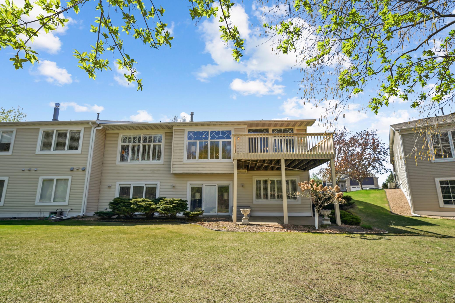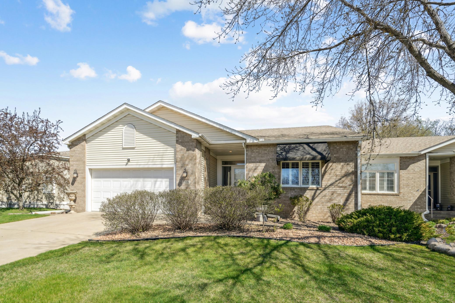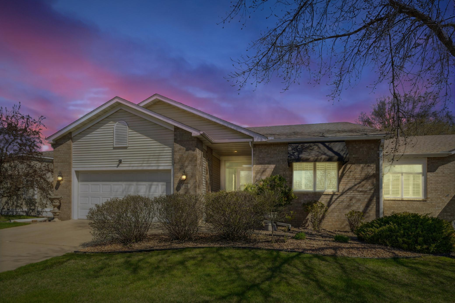786 MONET COURT
786 Monet Court, Mendota Heights, 55120, MN
-
Price: $699,900
-
Status type: For Sale
-
City: Mendota Heights
-
Neighborhood: Mendota Meadows
Bedrooms: 3
Property Size :3997
-
Listing Agent: NST16691,NST42800
-
Property type : Townhouse Side x Side
-
Zip code: 55120
-
Street: 786 Monet Court
-
Street: 786 Monet Court
Bathrooms: 3
Year: 1995
Listing Brokerage: Coldwell Banker Burnet
FEATURES
- Range
- Refrigerator
- Washer
- Dryer
- Microwave
- Exhaust Fan
- Dishwasher
- Disposal
- Cooktop
- Wall Oven
- Humidifier
- Air-To-Air Exchanger
- Double Oven
DETAILS
Welcome to this exceptional almost 4,000sqft townhome that lives like a private retreat and offers main level living at its finest! Boasting 3 bedrooms, 3 bathrooms and an expansive layout, this home offers unbeatable flexibility! Featuring two bedroom suites, two full kitchens and two full laundry rooms! Enjoy tranquil mornings and relaxing evenings with your peaceful pond & wildlife views right from the large windows, deck, patio & outdoor spaces. Inside, the home was designed for comfort and function with open living and entertaining areas, abundant natural light and plenty of storage throughout. Situated in a quiet, well maintained community with low association dues. Whether you’re hosting, working from home, or simply enjoying the peace of your surroundings, this unique townhome delivers! This one is a must see & experience!
INTERIOR
Bedrooms: 3
Fin ft² / Living Area: 3997 ft²
Below Ground Living: 1794ft²
Bathrooms: 3
Above Ground Living: 2203ft²
-
Basement Details: Daylight/Lookout Windows, Egress Window(s), Finished, Full, Storage Space, Walkout,
Appliances Included:
-
- Range
- Refrigerator
- Washer
- Dryer
- Microwave
- Exhaust Fan
- Dishwasher
- Disposal
- Cooktop
- Wall Oven
- Humidifier
- Air-To-Air Exchanger
- Double Oven
EXTERIOR
Air Conditioning: Central Air
Garage Spaces: 2
Construction Materials: N/A
Foundation Size: 2203ft²
Unit Amenities:
-
- Patio
- Kitchen Window
- Deck
- Natural Woodwork
- Ceiling Fan(s)
- Walk-In Closet
- Vaulted Ceiling(s)
- Washer/Dryer Hookup
- In-Ground Sprinkler
- Kitchen Center Island
- Tile Floors
- Main Floor Primary Bedroom
- Primary Bedroom Walk-In Closet
Heating System:
-
- Forced Air
ROOMS
| Main | Size | ft² |
|---|---|---|
| Living Room | 16x15 | 256 ft² |
| Dining Room | 15x14 | 225 ft² |
| Kitchen | 14x13 | 196 ft² |
| Bedroom 1 | 14x12 | 196 ft² |
| Bedroom 3 | 18x16 | 324 ft² |
| Laundry | 10x07 | 100 ft² |
| Foyer | 20x07 | 400 ft² |
| Lower | Size | ft² |
|---|---|---|
| Bedroom 2 | 16x15 | 256 ft² |
| Exercise Room | 22x17 | 484 ft² |
| Kitchen- 2nd | 16x12 | 256 ft² |
LOT
Acres: N/A
Lot Size Dim.: 120x47x114x37x49
Longitude: 44.8647
Latitude: -93.1252
Zoning: Residential-Single Family
FINANCIAL & TAXES
Tax year: 2025
Tax annual amount: $7,016
MISCELLANEOUS
Fuel System: N/A
Sewer System: City Sewer/Connected
Water System: City Water/Connected
ADITIONAL INFORMATION
MLS#: NST7735136
Listing Brokerage: Coldwell Banker Burnet

ID: 3585038
Published: May 02, 2025
Last Update: May 02, 2025
Views: 15


