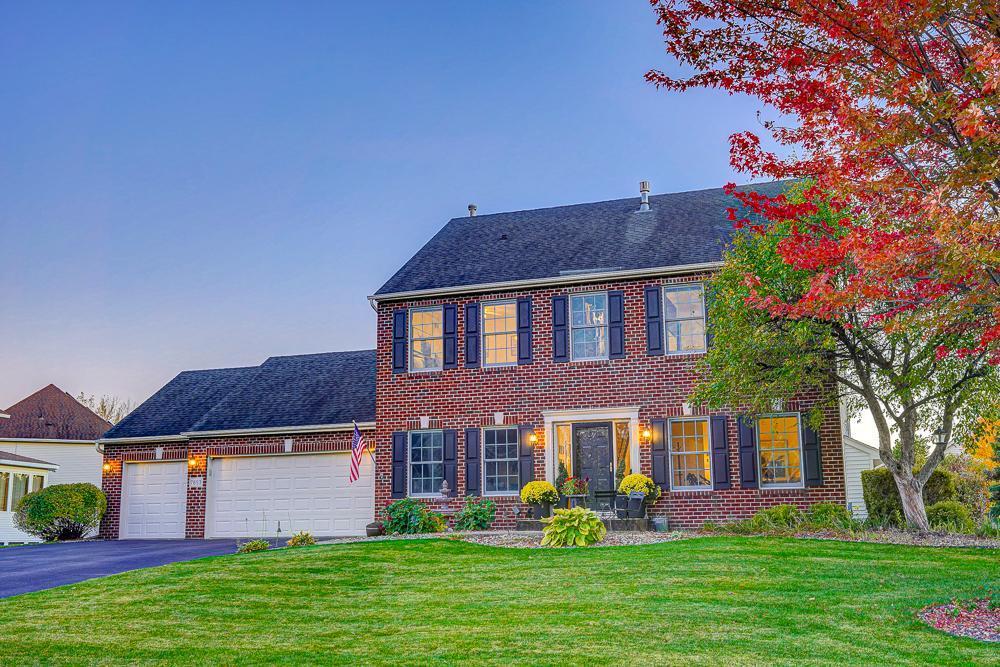7853 HILL ROAD
7853 Hill Road, Saint Paul (Woodbury), 55125, MN
-
Price: $715,000
-
Status type: For Sale
-
City: Saint Paul (Woodbury)
-
Neighborhood: Homestead Hills 04
Bedrooms: 4
Property Size :3346
-
Listing Agent: NST25792,NST72495
-
Property type : Single Family Residence
-
Zip code: 55125
-
Street: 7853 Hill Road
-
Street: 7853 Hill Road
Bathrooms: 4
Year: 2000
Listing Brokerage: Exp Realty, LLC.
FEATURES
- Range
- Refrigerator
- Washer
- Dryer
- Microwave
- Dishwasher
- Air-To-Air Exchanger
- Water Softener Rented
- Gas Water Heater
- Stainless Steel Appliances
- Chandelier
DETAILS
This home started as a beauty and just keeps getting better! Updates include fresh paint and also newly enameled woodwork on the main and upper levels, a new light fixture and a new mantel in the living room, at one of the 3 gas fireplaces, giving a fresh modern aesthetic to this classic 2 story home that boasts 9’ ceilings and so much natural light! With a kitchen on the main floor and a bonus kitchen in the lower level, there is plenty of opportunity for entertaining - or multigenerational living. The walkout lower level gives easy access to the gorgeous inground pool and a dedicated changing room, full bathroom, and sauna complete the package! It’s never too soon to start dreaming of how you’ll spend your precious summer months and this backyard will be your sanctuary: fully fenced, private and with lovely pond views. Upstairs, you’ll find all four bedrooms, including a standout primary suite with its own fireplace, a newly enameled dual-sink vanity, and a separate tub and shower. The home also offers excellent storage throughout, including a convenient coat closet with new organization on the main floor and a well-organized storage room with built-in shelving in the lower level. Buyers, get excited—this home has been beautifully maintained and thoughtfully enhanced, making it easier than ever to move in and start your next chapter. Be sure to check out the full feature list and don’t miss the property video!
INTERIOR
Bedrooms: 4
Fin ft² / Living Area: 3346 ft²
Below Ground Living: 1042ft²
Bathrooms: 4
Above Ground Living: 2304ft²
-
Basement Details: Block, Drain Tiled, Egress Window(s), Finished, Full, Storage Space, Walkout,
Appliances Included:
-
- Range
- Refrigerator
- Washer
- Dryer
- Microwave
- Dishwasher
- Air-To-Air Exchanger
- Water Softener Rented
- Gas Water Heater
- Stainless Steel Appliances
- Chandelier
EXTERIOR
Air Conditioning: Central Air
Garage Spaces: 3
Construction Materials: N/A
Foundation Size: 1152ft²
Unit Amenities:
-
- Patio
- Kitchen Window
- Deck
- Hardwood Floors
- Ceiling Fan(s)
- Sauna
- Paneled Doors
- Kitchen Center Island
- French Doors
- Tile Floors
- Primary Bedroom Walk-In Closet
Heating System:
-
- Forced Air
ROOMS
| Main | Size | ft² |
|---|---|---|
| Office | 11x10 | 121 ft² |
| Living Room | 17x14 | 289 ft² |
| Dining Room | 12x9 | 144 ft² |
| Kitchen | 11x10 | 121 ft² |
| Deck | 11x10 | 121 ft² |
| Laundry | 6x6 | 36 ft² |
| Sitting Room | 13x10 | 169 ft² |
| Upper | Size | ft² |
|---|---|---|
| Bedroom 1 | 15x13 | 225 ft² |
| Bedroom 2 | 14x10 | 196 ft² |
| Bedroom 3 | 11x11 | 121 ft² |
| Bedroom 4 | 11x10 | 121 ft² |
| Primary Bathroom | 13x10 | 169 ft² |
| Lower | Size | ft² |
|---|---|---|
| Family Room | 21x15 | 441 ft² |
| Kitchen- 2nd | 11x10 | 121 ft² |
LOT
Acres: N/A
Lot Size Dim.: 84x141
Longitude: 44.8937
Latitude: -92.9478
Zoning: Residential-Single Family
FINANCIAL & TAXES
Tax year: 2025
Tax annual amount: $6,539
MISCELLANEOUS
Fuel System: N/A
Sewer System: City Sewer/Connected
Water System: City Water/Connected
ADDITIONAL INFORMATION
MLS#: NST7820559
Listing Brokerage: Exp Realty, LLC.

ID: 4258614
Published: October 31, 2025
Last Update: October 31, 2025
Views: 1






