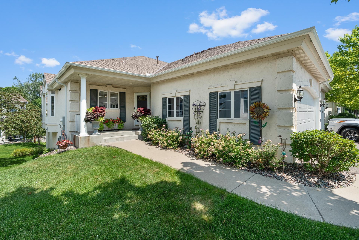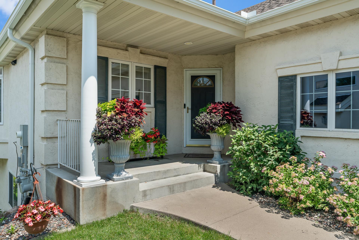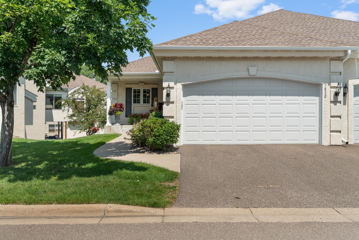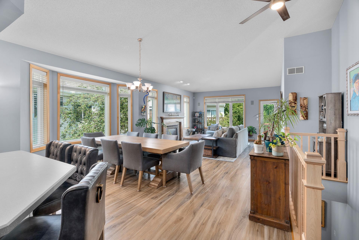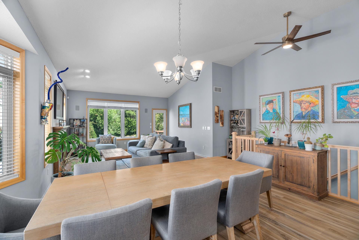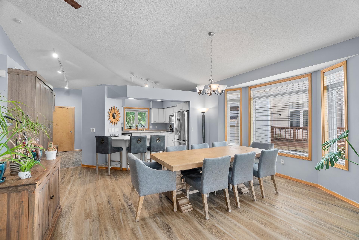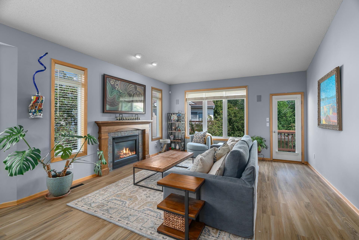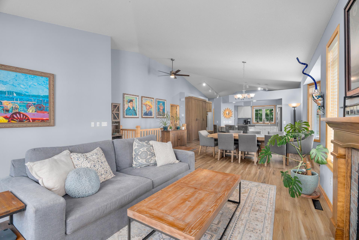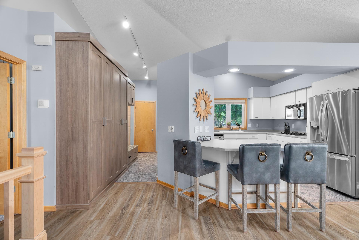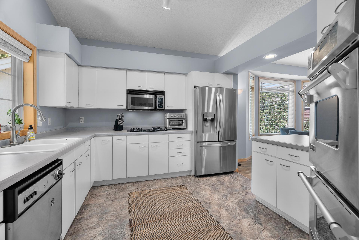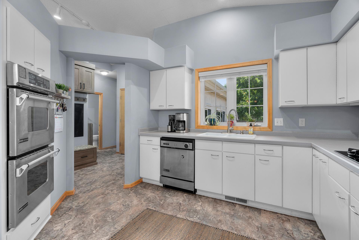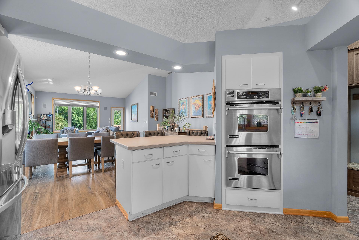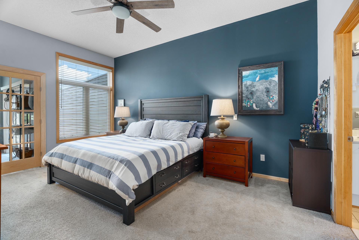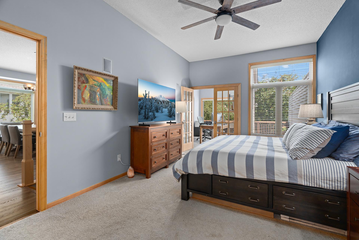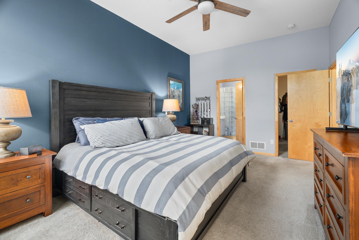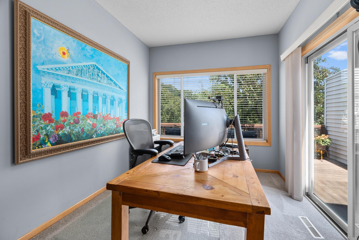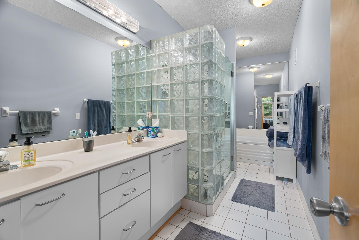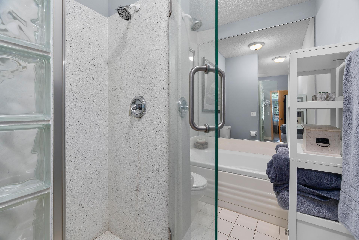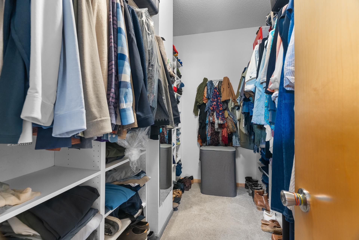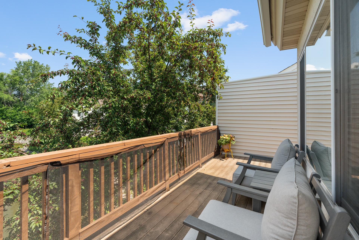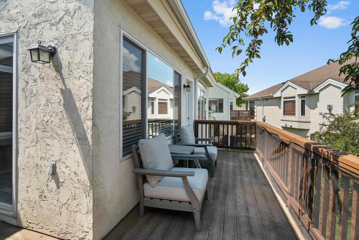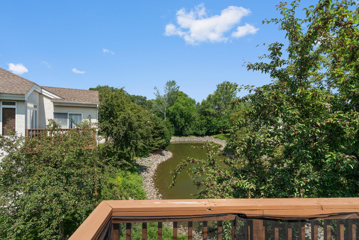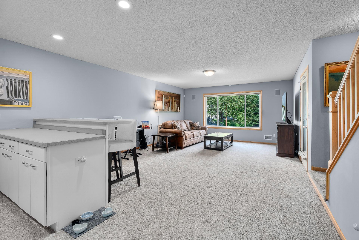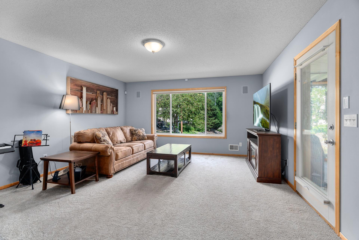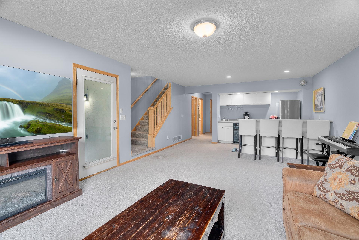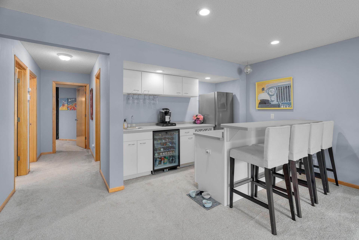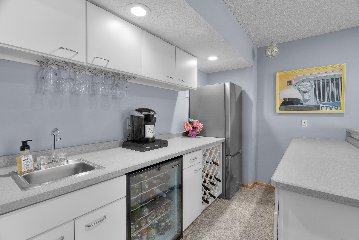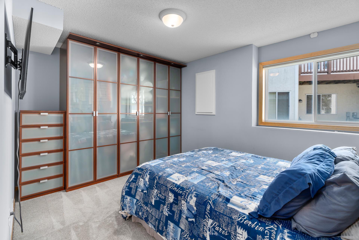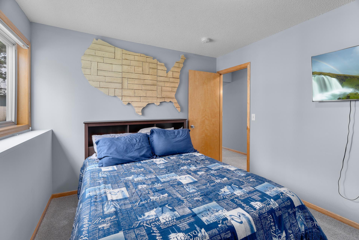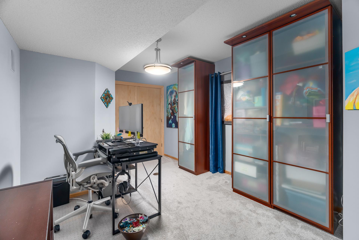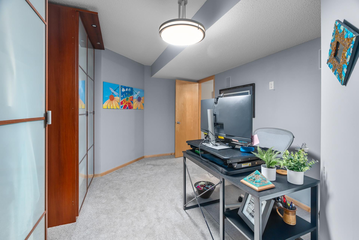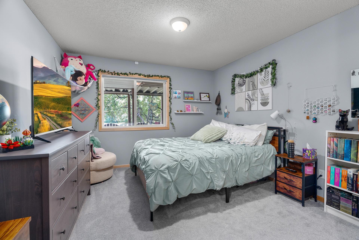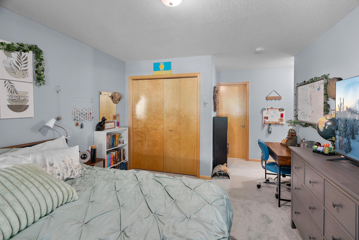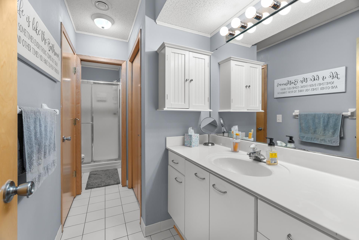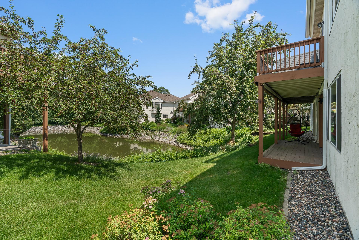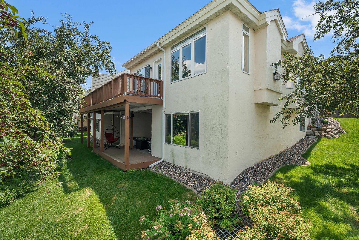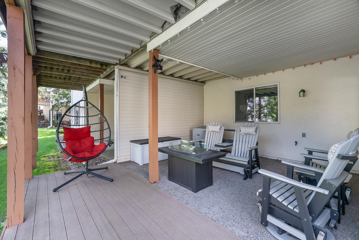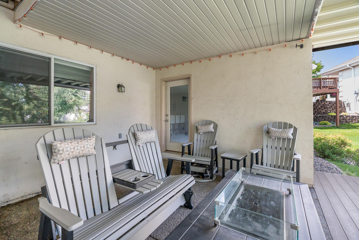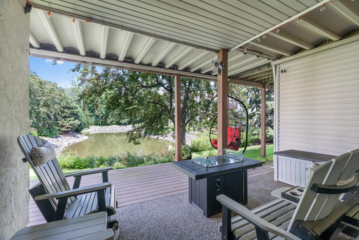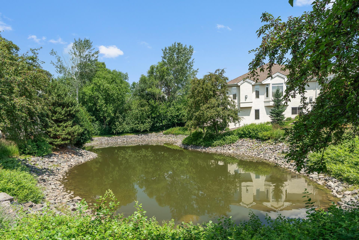7852 VICTORIA WAY
7852 Victoria Way, Minneapolis (Saint Louis Park), 55426, MN
-
Price: $574,900
-
Status type: For Sale
-
Neighborhood: Victoria Ponds 2nd Add
Bedrooms: 3
Property Size :2826
-
Listing Agent: NST19603,NST93644
-
Property type : Townhouse Side x Side
-
Zip code: 55426
-
Street: 7852 Victoria Way
-
Street: 7852 Victoria Way
Bathrooms: 3
Year: 1998
Listing Brokerage: RE/MAX Advantage Plus
FEATURES
- Refrigerator
- Washer
- Dryer
- Microwave
- Dishwasher
- Disposal
- Cooktop
- Wall Oven
- Gas Water Heater
DETAILS
Pride of ownership shines in this beautifully updated townhome! Featuring a spacious main-level primary bedroom, stylish kitchen with new pantry system, and modern updates throughout—flooring, railings, blinds, alarm system, and mechanicals (all 2023). Enjoy a built-in sound system and a walkout basement designed for entertaining with a large family room, wet bar, and new fridge. Outdoor living includes a main-level deck and lower patio. Two versatile bonus rooms offer options for a home office, sunroom, or workout. Located in the sought-after Victoria Ponds community—close to trails, downtown, shopping, entertainment, and highways. Flooded with natural light!
INTERIOR
Bedrooms: 3
Fin ft² / Living Area: 2826 ft²
Below Ground Living: 1413ft²
Bathrooms: 3
Above Ground Living: 1413ft²
-
Basement Details: Block,
Appliances Included:
-
- Refrigerator
- Washer
- Dryer
- Microwave
- Dishwasher
- Disposal
- Cooktop
- Wall Oven
- Gas Water Heater
EXTERIOR
Air Conditioning: Central Air
Garage Spaces: 2
Construction Materials: N/A
Foundation Size: 1413ft²
Unit Amenities:
-
- Patio
- Kitchen Window
- Deck
- Porch
- Balcony
- Ceiling Fan(s)
- Washer/Dryer Hookup
- Exercise Room
- Wet Bar
- Main Floor Primary Bedroom
- Primary Bedroom Walk-In Closet
Heating System:
-
- Forced Air
ROOMS
| Main | Size | ft² |
|---|---|---|
| Living Room | 16x15 | 256 ft² |
| Dining Room | 16x11 | 256 ft² |
| Kitchen | 19x10 | 361 ft² |
| Bedroom 1 | 17x11 | 289 ft² |
| Office | 12x9 | 144 ft² |
| Deck | 19x10 | 361 ft² |
| Porch | 13x5 | 169 ft² |
| Lower | Size | ft² |
|---|---|---|
| Family Room | 24x15 | 576 ft² |
| Bedroom 2 | 16x11 | 256 ft² |
| Bedroom 3 | 13x10 | 169 ft² |
| Exercise Room | 15x10 | 225 ft² |
| Patio | 18x16 | 324 ft² |
LOT
Acres: N/A
Lot Size Dim.: common
Longitude: 44.9541
Latitude: -93.38
Zoning: Residential-Single Family
FINANCIAL & TAXES
Tax year: 2025
Tax annual amount: $6,223
MISCELLANEOUS
Fuel System: N/A
Sewer System: City Sewer/Connected
Water System: City Water/Connected
ADITIONAL INFORMATION
MLS#: NST7769634
Listing Brokerage: RE/MAX Advantage Plus

ID: 3871972
Published: July 10, 2025
Last Update: July 10, 2025
Views: 2


