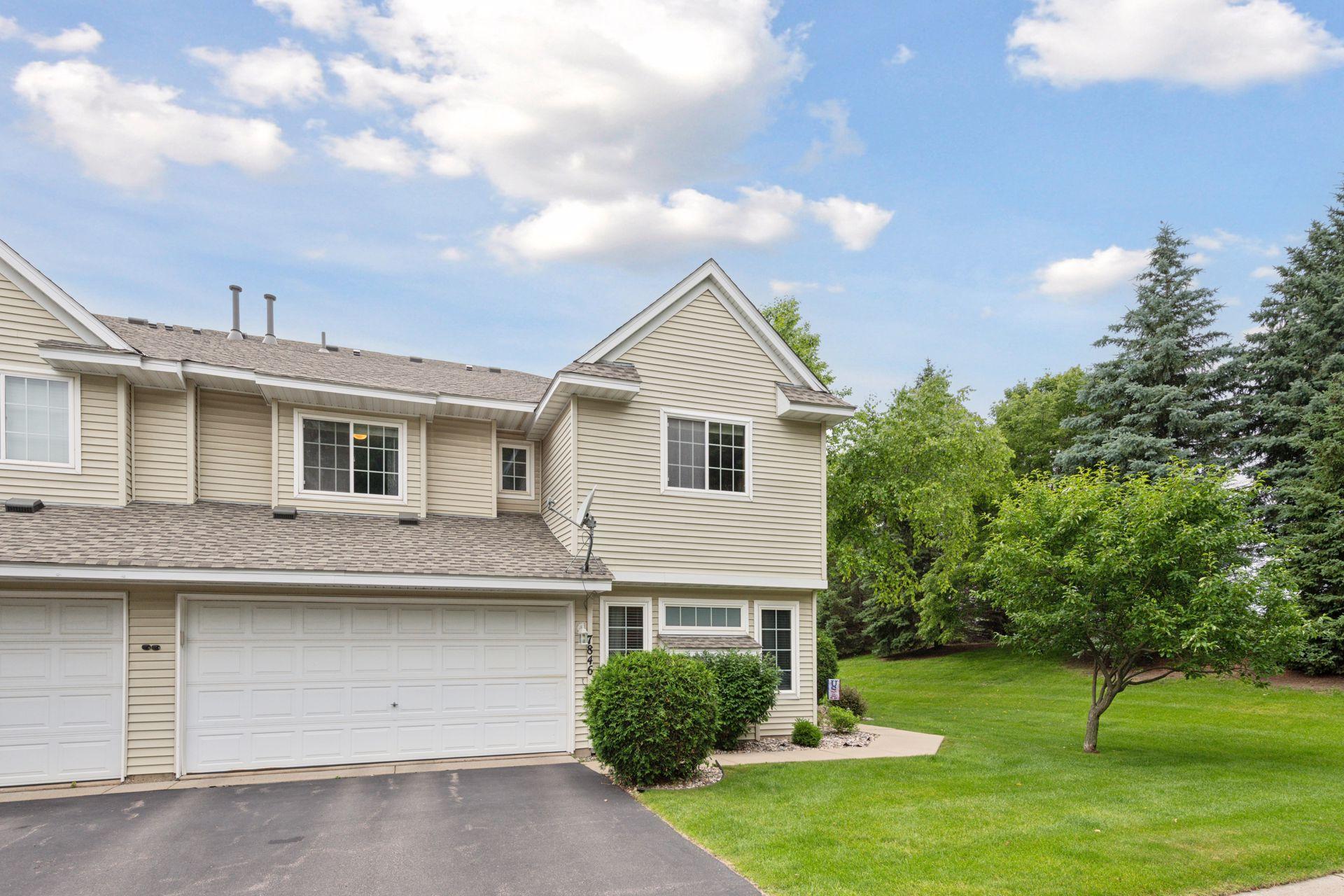7846 AUTUMN RIDGE AVENUE
7846 Autumn Ridge Avenue, Chanhassen, 55317, MN
-
Price: $310,000
-
Status type: For Sale
-
City: Chanhassen
-
Neighborhood: Autumn Ridge 3rd Add Cic #25
Bedrooms: 2
Property Size :1468
-
Listing Agent: NST16745,NST102820
-
Property type : Townhouse Side x Side
-
Zip code: 55317
-
Street: 7846 Autumn Ridge Avenue
-
Street: 7846 Autumn Ridge Avenue
Bathrooms: 2
Year: 1998
Listing Brokerage: Edina Realty, Inc.
FEATURES
- Range
- Refrigerator
- Washer
- Dryer
- Microwave
- Dishwasher
- Water Softener Owned
- Disposal
- Gas Water Heater
- Stainless Steel Appliances
- Chandelier
DETAILS
End-unit townhome with private side-yard nestled into high-demand neighborhood in Chanhassen. Sunny and well-cared for, this townhome does not disappoint. You’ll enter via your attached, two-stall garage. Your guests have room to park (since you are at the end of the road, adjacent to additional parking) and will enter via your front door, viewing your patio and large yard. The main floor sports hardwood floors and charming paint tones. Living room is spacious, with so much room for seating, and features pretty gas fireplace and yard views. The informal dining area is just off the kitchen and has sliding door access to the patio. Kitchen is a highlight with lots of counter space and nicely updated stainless steel appliances. Powder room is tucked into back hallway. Upstairs you’ll enjoy the sunny and open loft area – this makes a nice office, family room, gaming or hobby area. The upstairs laundry is tucked into the closet and makes doing laundry so convenient. Primary bedroom has a walk-in closet and walk-through access to the full bathroom. Bathroom is very functional with separate tub and shower. Second bedroom upstairs is nicely-sized and features windows on two walls. New furnace in 2021. Located in prime neighborhood with access to everything (lakes, groceries, restaurants, entertainment and easy commute).
INTERIOR
Bedrooms: 2
Fin ft² / Living Area: 1468 ft²
Below Ground Living: N/A
Bathrooms: 2
Above Ground Living: 1468ft²
-
Basement Details: None,
Appliances Included:
-
- Range
- Refrigerator
- Washer
- Dryer
- Microwave
- Dishwasher
- Water Softener Owned
- Disposal
- Gas Water Heater
- Stainless Steel Appliances
- Chandelier
EXTERIOR
Air Conditioning: Central Air
Garage Spaces: 2
Construction Materials: N/A
Foundation Size: 990ft²
Unit Amenities:
-
- Patio
- Natural Woodwork
- Hardwood Floors
- In-Ground Sprinkler
- Tile Floors
- Primary Bedroom Walk-In Closet
Heating System:
-
- Forced Air
ROOMS
| Main | Size | ft² |
|---|---|---|
| Living Room | 13.5x13.5 | 180.01 ft² |
| Kitchen | 14.5x10.5 | 150.17 ft² |
| Informal Dining Room | 10x11 | 100 ft² |
| Patio | 10x17 | 100 ft² |
| Upper | Size | ft² |
|---|---|---|
| Bedroom 1 | 13.5x11 | 181.13 ft² |
| Bedroom 2 | 11x13 | 121 ft² |
| Loft | 10x10 | 100 ft² |
| Laundry | 7x3 | 49 ft² |
LOT
Acres: N/A
Lot Size Dim.: 30x32x32x32
Longitude: 44.8623
Latitude: -93.5814
Zoning: Residential-Single Family
FINANCIAL & TAXES
Tax year: 2025
Tax annual amount: $2,922
MISCELLANEOUS
Fuel System: N/A
Sewer System: City Sewer/Connected
Water System: City Water/Connected
ADITIONAL INFORMATION
MLS#: NST7754058
Listing Brokerage: Edina Realty, Inc.

ID: 3859824
Published: July 07, 2025
Last Update: July 07, 2025
Views: 1






