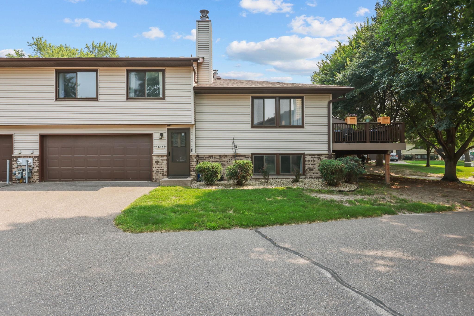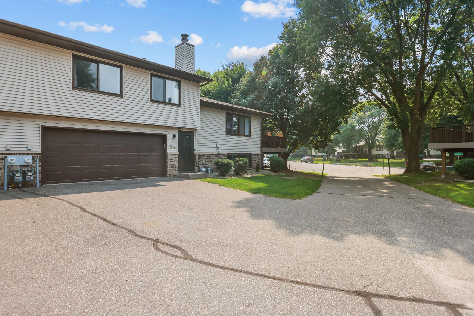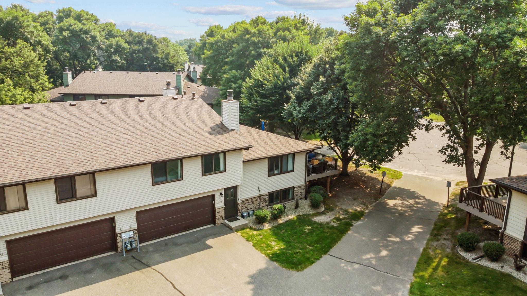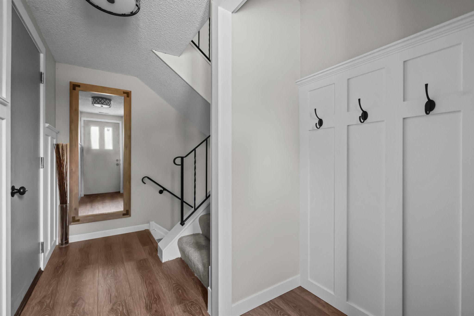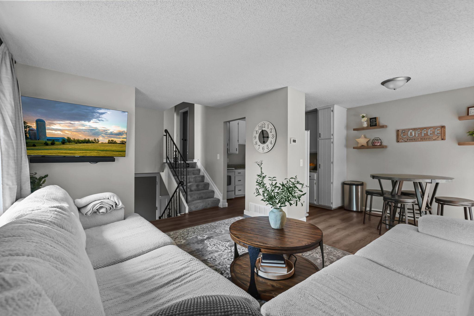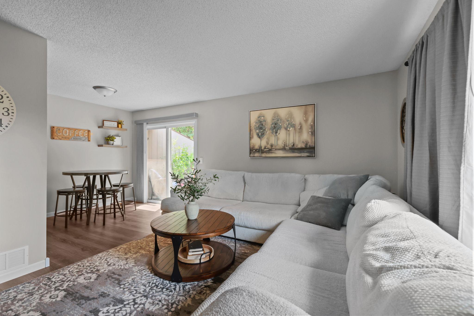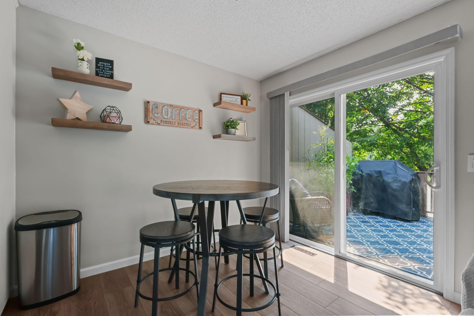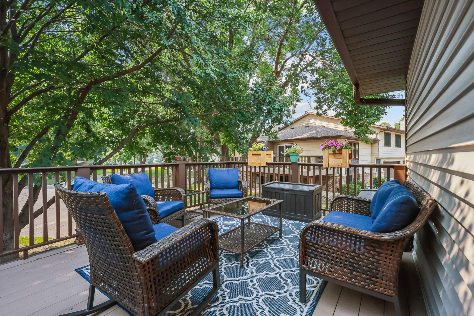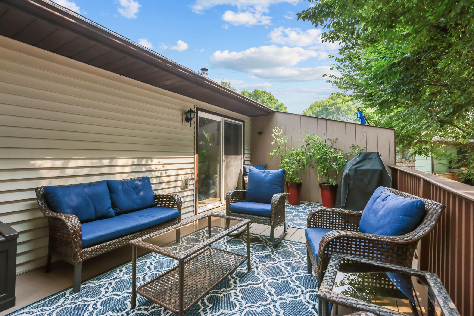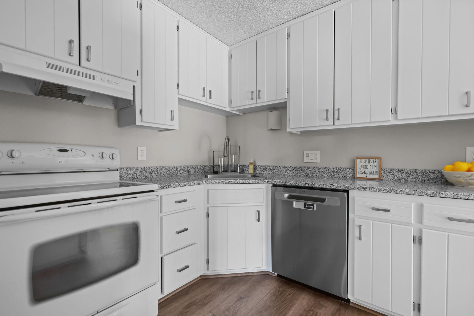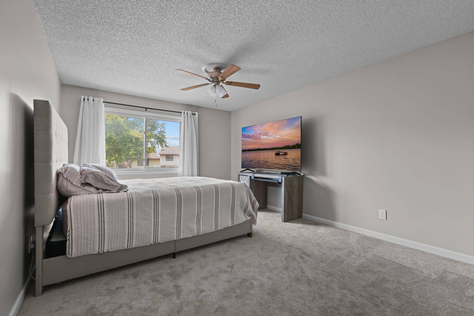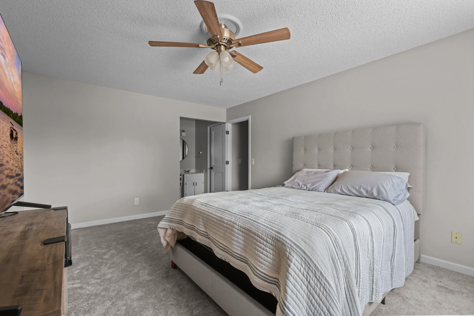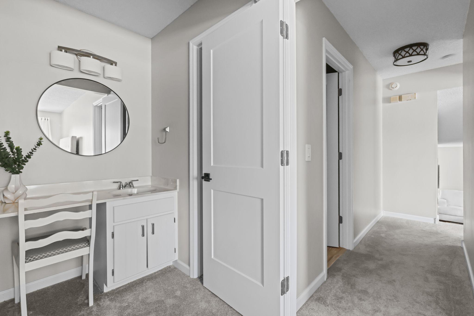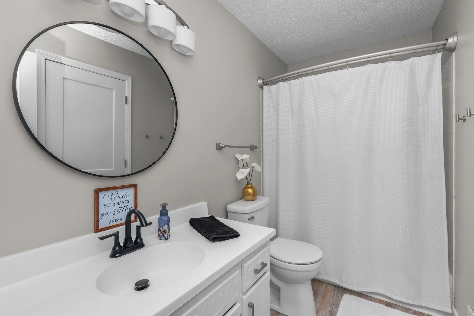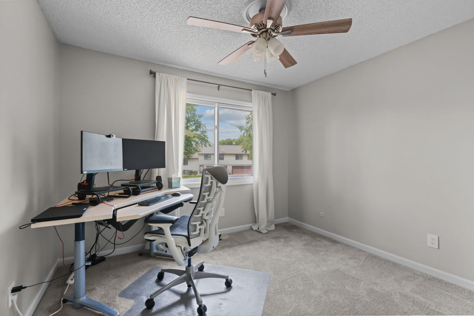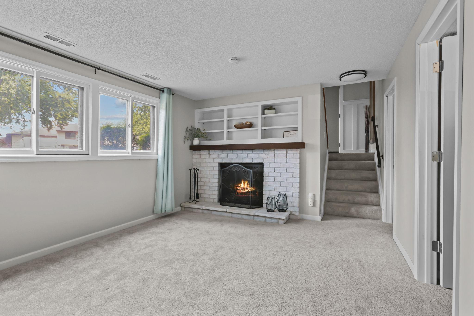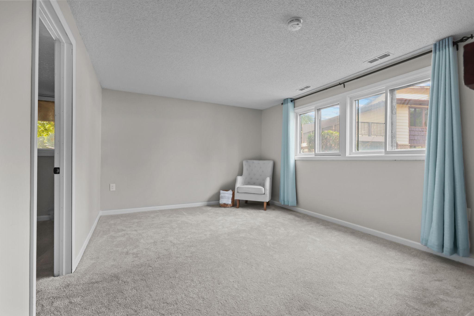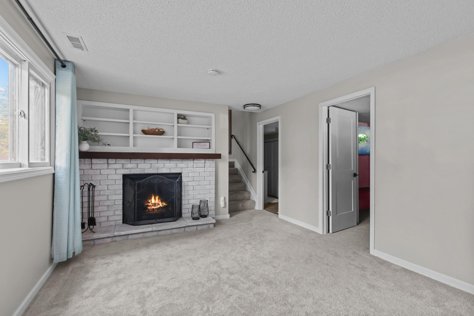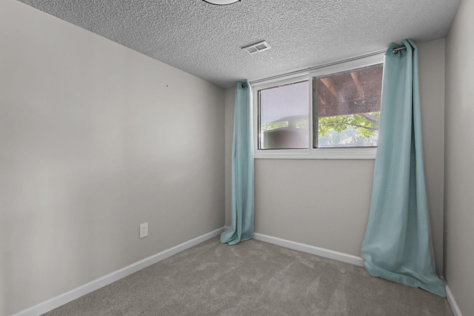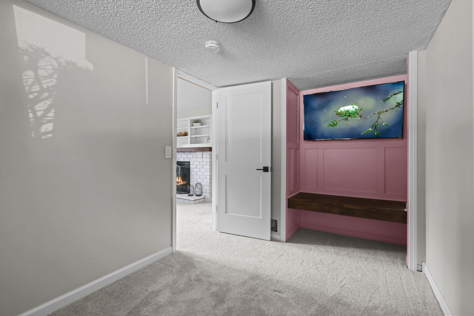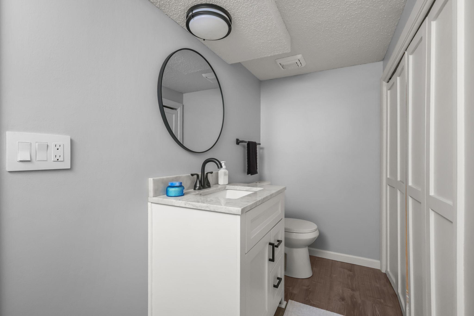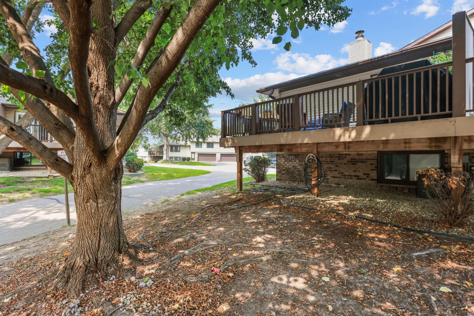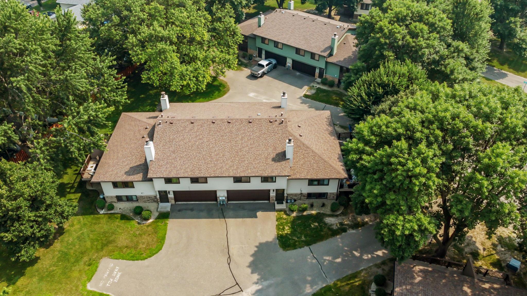7846 83RD COURT
7846 83rd Court, Minneapolis (Brooklyn Park), 55445, MN
-
Price: $250,000
-
Status type: For Sale
-
Neighborhood: Sunrise Estates 4th Add
Bedrooms: 3
Property Size :1498
-
Listing Agent: NST14003,NST516287
-
Property type : Townhouse Quad/4 Corners
-
Zip code: 55445
-
Street: 7846 83rd Court
-
Street: 7846 83rd Court
Bathrooms: 2
Year: 1981
Listing Brokerage: Keller Williams Classic Realty
FEATURES
- Refrigerator
- Dryer
- Microwave
- Dishwasher
- Other
DETAILS
Welcome to this beautifully updated 3 bed, 2 bath, 1498 sq ft townhome located in Brooklyn Park, within the highly regarded Osseo Area School District (ISD 279) Step inside to a stunning mud-room foyer that sets the tone for the home, perfect for drop-zone organization when returning from busy days. This home features a spacious primary bedroom complete with a walk-in closet and built-in vanity. Enjoy the easy-care lifestyle with new carpeting, freshly painted walls throughout, and light fixtures that glow with modern appeal. You’ll appreciate the low-maintenance large deck off the living area, which overlooks a generous green grassy space, ideal for outdoor entertaining or relaxation. Additional highlights include a 2-car attached garage for convenience and storage. Located near major freeways and close to shopping and restaurants, you’re never far from everything you need. Take advantage of nearby parks, trails and community amenities: Brooklyn Park offers over 60 parks, two golf courses, and more than 53 miles of paved trails, great for biking, walking or enjoying nature. This home combines modern comfort, attractive updates, and a prime location, tucked away in a residential neighborhood. One that you don't wanna miss!!!
INTERIOR
Bedrooms: 3
Fin ft² / Living Area: 1498 ft²
Below Ground Living: 570ft²
Bathrooms: 2
Above Ground Living: 928ft²
-
Basement Details: Block,
Appliances Included:
-
- Refrigerator
- Dryer
- Microwave
- Dishwasher
- Other
EXTERIOR
Air Conditioning: Central Air
Garage Spaces: 2
Construction Materials: N/A
Foundation Size: 928ft²
Unit Amenities:
-
- Deck
- Ceiling Fan(s)
- Walk-In Closet
- Washer/Dryer Hookup
- Primary Bedroom Walk-In Closet
Heating System:
-
- Forced Air
ROOMS
| Main | Size | ft² |
|---|---|---|
| Living Room | 12x15 | 144 ft² |
| Dining Room | 8x10 | 64 ft² |
| Kitchen | 8x10 | 64 ft² |
| Mud Room | 7x9 | 49 ft² |
| Lower | Size | ft² |
|---|---|---|
| Family Room | 12x16 | 144 ft² |
| Bedroom 3 | 8x11 | 64 ft² |
| Upper | Size | ft² |
|---|---|---|
| Bedroom 1 | 16x12 | 256 ft² |
| Bedroom 2 | 10x11 | 100 ft² |
LOT
Acres: N/A
Lot Size Dim.: 25x28x34x36x60
Longitude: 45.1062
Latitude: -93.3824
Zoning: Residential-Single Family
FINANCIAL & TAXES
Tax year: 2025
Tax annual amount: $2,459
MISCELLANEOUS
Fuel System: N/A
Sewer System: City Sewer/Connected
Water System: City Water/Connected
ADDITIONAL INFORMATION
MLS#: NST7783136
Listing Brokerage: Keller Williams Classic Realty

ID: 3971657
Published: August 07, 2025
Last Update: August 07, 2025
Views: 3


