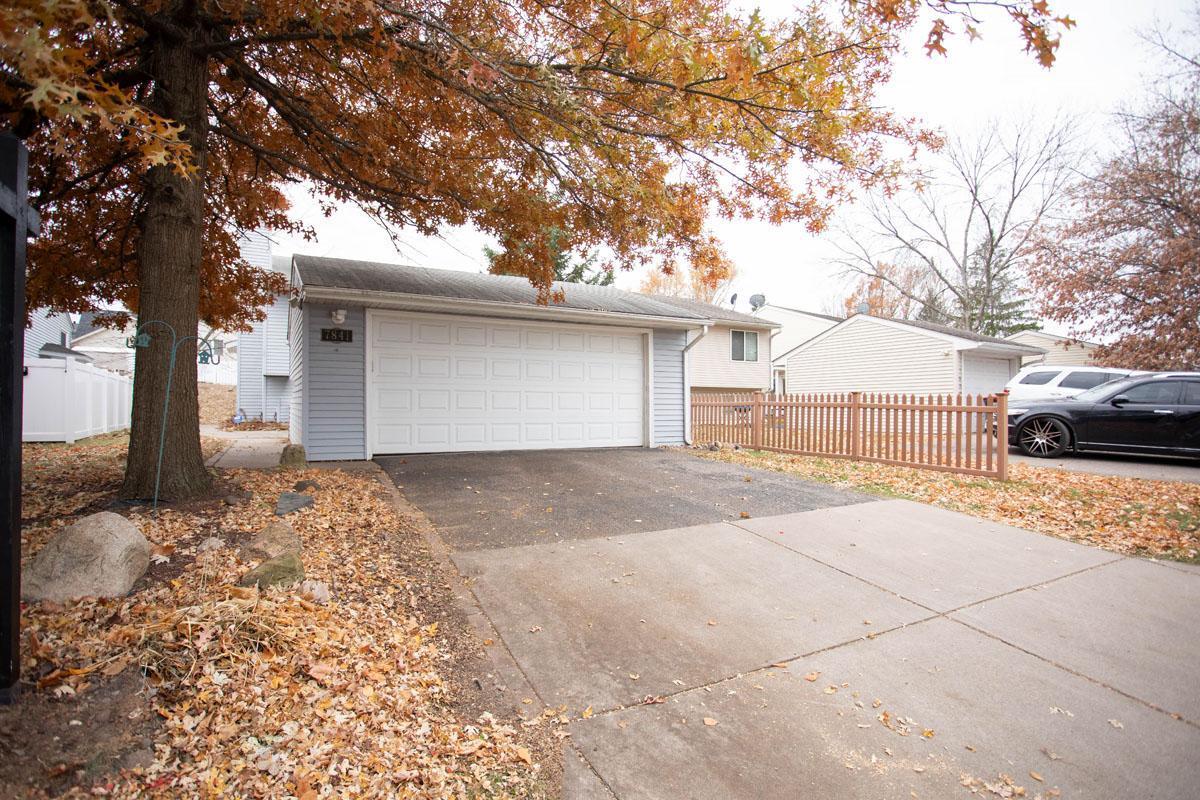7841 RIMBLEY ROAD
7841 Rimbley Road, Saint Paul (Woodbury), 55125, MN
-
Price: $299,900
-
Status type: For Sale
-
City: Saint Paul (Woodbury)
-
Neighborhood: Ridgegate Patio Homes
Bedrooms: 3
Property Size :1546
-
Listing Agent: NST16765,NST52245
-
Property type : Single Family Residence
-
Zip code: 55125
-
Street: 7841 Rimbley Road
-
Street: 7841 Rimbley Road
Bathrooms: 2
Year: 1977
Listing Brokerage: Keller Williams Premier Realty
FEATURES
- Range
- Refrigerator
- Washer
- Dryer
- Microwave
- Dishwasher
DETAILS
Updated split entry in great Woodbury neighborhood. Tiled floors in bathrooms and entry way. Engineered wood flooring in living room and dining room. Laminate floor in kitchen. Newer stainless steel appliances in kitchen. Large walk-in shower in main level bathroom. Woodburning fireplace in living room. 12 x 8 deck off dining room through patio door. Wet bar in lower level. Neutral colors throughout with fresh paint in many of the rooms. Priced to sell. Don't miss out on this great opportunity to own a single family home in Woodbury.
INTERIOR
Bedrooms: 3
Fin ft² / Living Area: 1546 ft²
Below Ground Living: 634ft²
Bathrooms: 2
Above Ground Living: 912ft²
-
Basement Details: Daylight/Lookout Windows, Egress Window(s), Finished, Concrete, Partially Finished,
Appliances Included:
-
- Range
- Refrigerator
- Washer
- Dryer
- Microwave
- Dishwasher
EXTERIOR
Air Conditioning: Central Air
Garage Spaces: 2
Construction Materials: N/A
Foundation Size: 864ft²
Unit Amenities:
-
- Kitchen Window
- Deck
- Hardwood Floors
- Washer/Dryer Hookup
- Wet Bar
Heating System:
-
- Forced Air
ROOMS
| Main | Size | ft² |
|---|---|---|
| Living Room | 13x13 | 169 ft² |
| Dining Room | 10x10 | 100 ft² |
| Kitchen | 10x10 | 100 ft² |
| Bedroom 1 | 14x10 | 196 ft² |
| Bedroom 2 | 10x10 | 100 ft² |
| Deck | 12x8 | 144 ft² |
| Lower | Size | ft² |
|---|---|---|
| Bedroom 3 | 13x10 | 169 ft² |
| Family Room | 24x13.6 | 324 ft² |
LOT
Acres: N/A
Lot Size Dim.: 40x110
Longitude: 44.9177
Latitude: -92.9458
Zoning: Residential-Single Family
FINANCIAL & TAXES
Tax year: 2025
Tax annual amount: $3,392
MISCELLANEOUS
Fuel System: N/A
Sewer System: City Sewer/Connected
Water System: City Water/Connected
ADDITIONAL INFORMATION
MLS#: NST7821879
Listing Brokerage: Keller Williams Premier Realty

ID: 4296919
Published: November 14, 2025
Last Update: November 14, 2025
Views: 1






