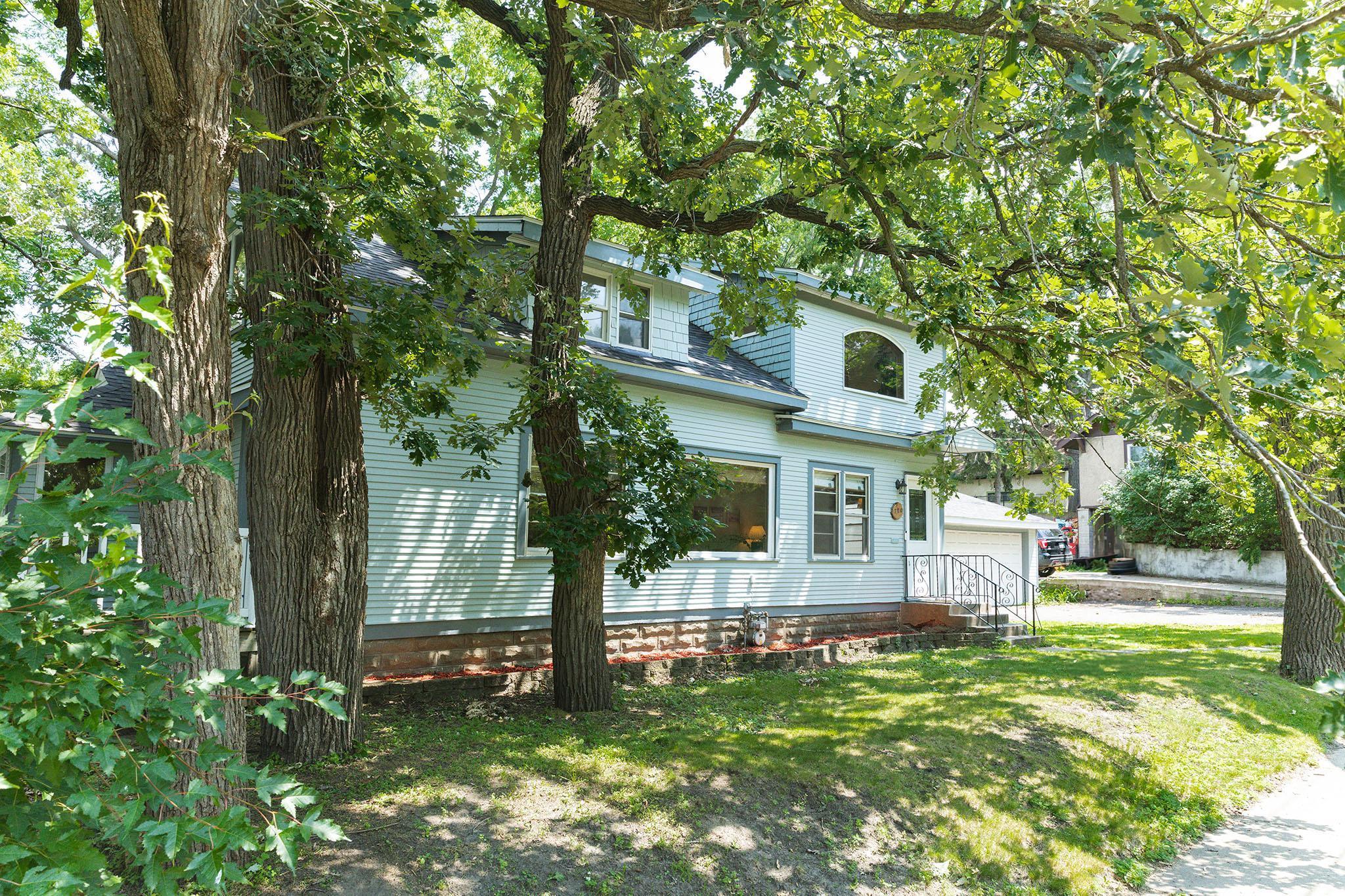784 FAIRVIEW AVENUE
784 Fairview Avenue, Saint Paul, 55104, MN
-
Price: $299,900
-
Status type: For Sale
-
City: Saint Paul
-
Neighborhood: Hamline-Midway
Bedrooms: 3
Property Size :1712
-
Listing Agent: NST16412,NST227567
-
Property type : Single Family Residence
-
Zip code: 55104
-
Street: 784 Fairview Avenue
-
Street: 784 Fairview Avenue
Bathrooms: 2
Year: 1917
Listing Brokerage: Anderson Realty
FEATURES
- Range
- Refrigerator
- Washer
- Dryer
- Microwave
- Dishwasher
- Gas Water Heater
- Stainless Steel Appliances
DETAILS
Step inside this 3 bedroom, 2 bath, 1.5 story Craftsman home in the Hamline-Midway neighborhood!! The main floor welcomes with an expansive living room bookended by a gorgeous oak built-in offering a stylish separation to the formal dining room, classic to this eras charm. The dining room is anchored by a buffet and includes a stylish copper ceiling. The large kitchen includes a center island as well as an eat-in area, with direct access to your deck. Just off the kitchen, you’ll find a recently renovated full bathroom with sleek finishes. Also on the main floor, is the first bedroom. On the upper level, you’ll find two more bedrooms with dynamic windows inviting light inside as well as the 3/4 bath. Outside, the large, tree-lined lot provides a great setting for relaxation or outdoor gatherings. The oversized two car garage is freshly painted. Enjoy easy access to both downtowns, the river, Como Park, coffee shops, breweries, and more! The roof is brand new!! Come see this one!!
INTERIOR
Bedrooms: 3
Fin ft² / Living Area: 1712 ft²
Below Ground Living: N/A
Bathrooms: 2
Above Ground Living: 1712ft²
-
Basement Details: Daylight/Lookout Windows,
Appliances Included:
-
- Range
- Refrigerator
- Washer
- Dryer
- Microwave
- Dishwasher
- Gas Water Heater
- Stainless Steel Appliances
EXTERIOR
Air Conditioning: Window Unit(s)
Garage Spaces: 2
Construction Materials: N/A
Foundation Size: 864ft²
Unit Amenities:
-
- Kitchen Window
- Deck
- Natural Woodwork
- Hardwood Floors
- Skylight
- Kitchen Center Island
Heating System:
-
- Boiler
ROOMS
| Main | Size | ft² |
|---|---|---|
| Living Room | 24x12 | 576 ft² |
| Dining Room | 12x12 | 144 ft² |
| Kitchen | 13x12 | 169 ft² |
| Bedroom 1 | 11x11 | 121 ft² |
| Upper | Size | ft² |
|---|---|---|
| Bedroom 2 | 19x13 | 361 ft² |
| Bedroom 3 | 18x14 | 324 ft² |
LOT
Acres: N/A
Lot Size Dim.: 60x176
Longitude: 44.9649
Latitude: -93.177
Zoning: Residential-Single Family
FINANCIAL & TAXES
Tax year: 2024
Tax annual amount: $4,210
MISCELLANEOUS
Fuel System: N/A
Sewer System: City Sewer/Connected
Water System: City Water/Connected
ADITIONAL INFORMATION
MLS#: NST7761265
Listing Brokerage: Anderson Realty

ID: 3871938
Published: July 10, 2025
Last Update: July 10, 2025
Views: 1






