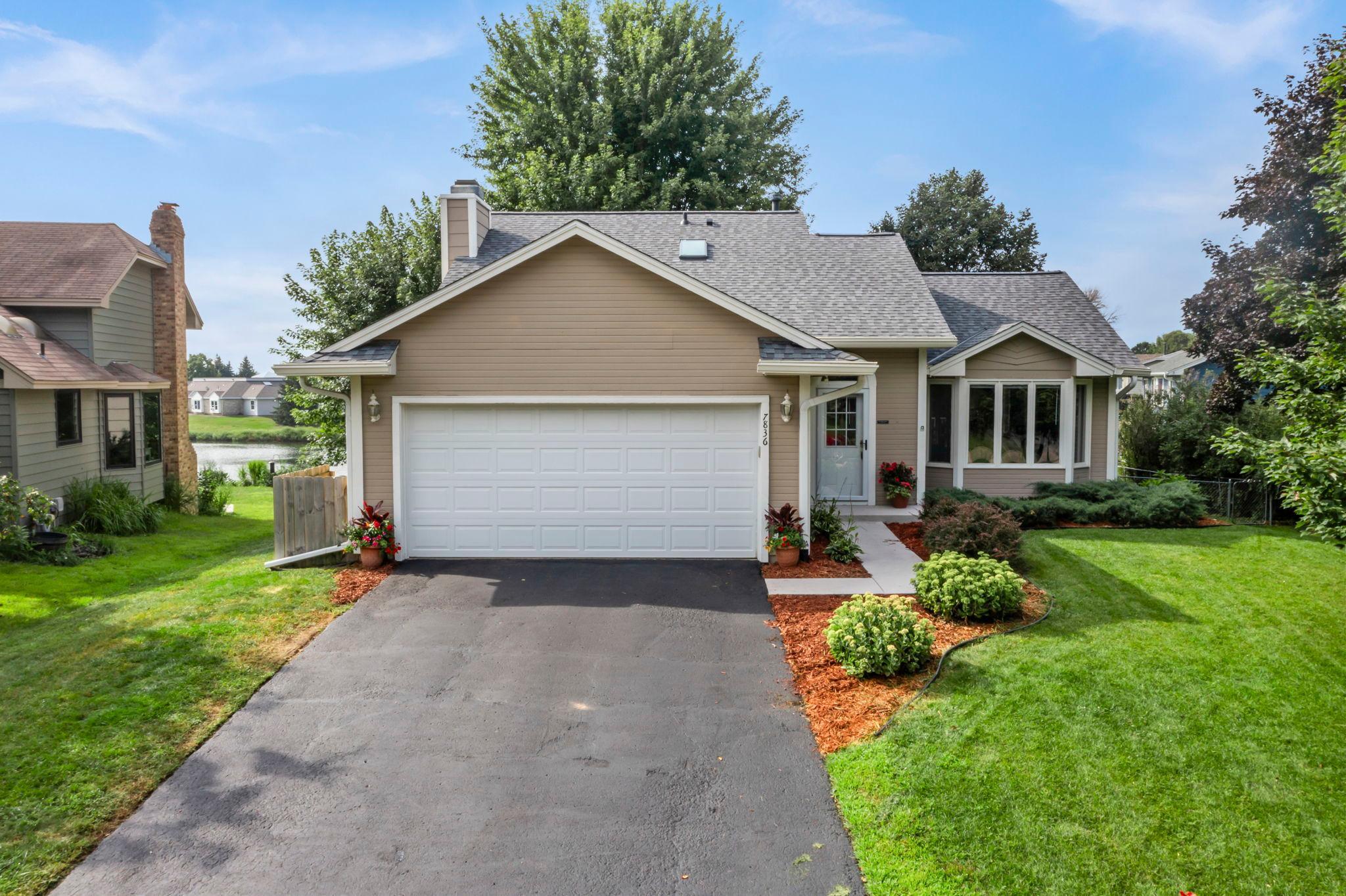7836 UPPER 145TH COURT
7836 Upper 145th Court, Saint Paul (Apple Valley), 55124, MN
-
Price: $449,900
-
Status type: For Sale
-
Neighborhood: Carrollton Estates
Bedrooms: 4
Property Size :2135
-
Listing Agent: NST16345,NST59070
-
Property type : Single Family Residence
-
Zip code: 55124
-
Street: 7836 Upper 145th Court
-
Street: 7836 Upper 145th Court
Bathrooms: 2
Year: 1986
Listing Brokerage: RE/MAX Results
FEATURES
- Range
- Refrigerator
- Washer
- Dryer
- Microwave
- Exhaust Fan
- Dishwasher
- Water Softener Owned
- Disposal
- Gas Water Heater
- Stainless Steel Appliances
DETAILS
Welcoming and well-maintained three-bedroom home with open floorplan and four spacious levels. Perfect amount of space to spread out and to entertain. Quiet neighborhood on a cul-de-sac with a fenced-in backyard overlooking a peaceful pond. Close proximity to parks, shopping, restaurants, and schools. To list a few of this home's many updates: LVP flooring in 2025; low maintenance deck in 2024; new roof, furnace and A/C in 2023; remodeled main bathroom, updated kitchen and laundry. This home has a large primary bedroom with walk-in closet. Connecting remodeled bathroom has a freestanding tub to create a relaxing oasis. French doors open to a bonus room with a walkout to the backyard patio. Come imagine all the possibilities for your household in this beautiful, centrally located Apple Valley gem!
INTERIOR
Bedrooms: 4
Fin ft² / Living Area: 2135 ft²
Below Ground Living: 952ft²
Bathrooms: 2
Above Ground Living: 1183ft²
-
Basement Details: Block, Drain Tiled, Egress Window(s), Finished, Full, Storage Space, Sump Basket, Sump Pump, Tile Shower, Walkout,
Appliances Included:
-
- Range
- Refrigerator
- Washer
- Dryer
- Microwave
- Exhaust Fan
- Dishwasher
- Water Softener Owned
- Disposal
- Gas Water Heater
- Stainless Steel Appliances
EXTERIOR
Air Conditioning: Central Air
Garage Spaces: 2
Construction Materials: N/A
Foundation Size: 1183ft²
Unit Amenities:
-
- Patio
- Kitchen Window
- Deck
- Walk-In Closet
- Vaulted Ceiling(s)
- Skylight
- Kitchen Center Island
- Primary Bedroom Walk-In Closet
Heating System:
-
- Forced Air
ROOMS
| Main | Size | ft² |
|---|---|---|
| Living Room | 14 X 19 | 196 ft² |
| Dining Room | 10 X 10 | 100 ft² |
| Kitchen | 12 X 11 | 144 ft² |
| Deck | 12 X 13 | 144 ft² |
| Lower | Size | ft² |
|---|---|---|
| Family Room | 13 X 17 | 169 ft² |
| Bedroom 3 | 12 X 10 | 144 ft² |
| Bedroom 4 | 11 X 11 | 121 ft² |
| Recreation Room | 16 X 13 | 256 ft² |
| Patio | 14 X 14 | 196 ft² |
| Upper | Size | ft² |
|---|---|---|
| Bedroom 1 | 19 X 11 | 361 ft² |
| Bedroom 2 | 10 X 9 | 100 ft² |
LOT
Acres: N/A
Lot Size Dim.: 64 X 125 X 135 X 100
Longitude: 44.7381
Latitude: -93.2246
Zoning: Residential-Single Family
FINANCIAL & TAXES
Tax year: 2025
Tax annual amount: $4,580
MISCELLANEOUS
Fuel System: N/A
Sewer System: City Sewer/Connected
Water System: City Water/Connected
ADDITIONAL INFORMATION
MLS#: NST7789079
Listing Brokerage: RE/MAX Results

ID: 4030240
Published: August 22, 2025
Last Update: August 22, 2025
Views: 1






