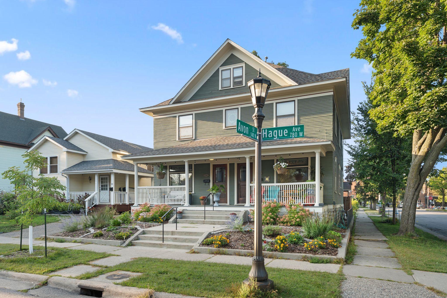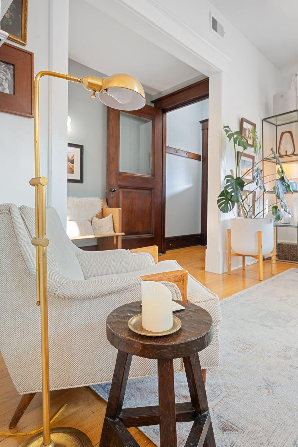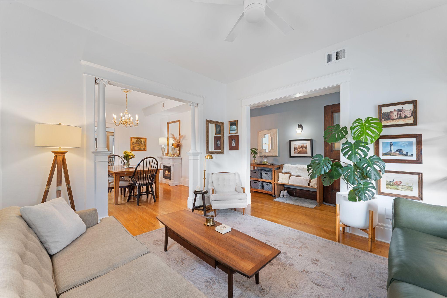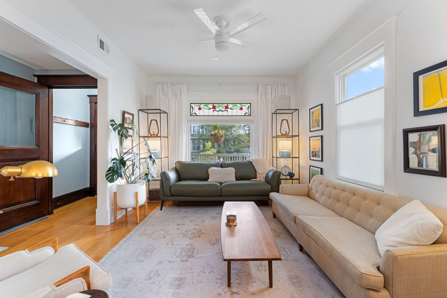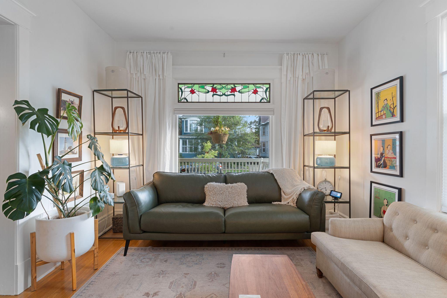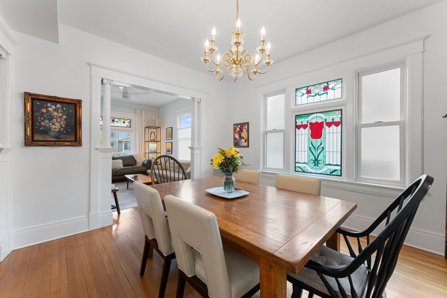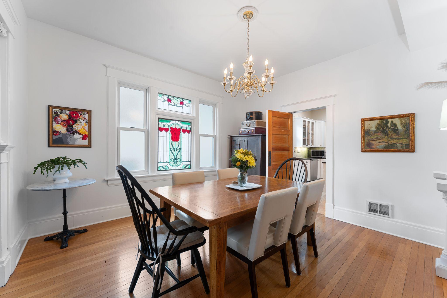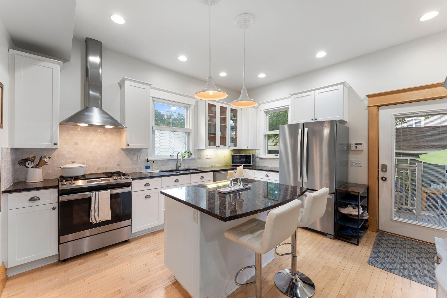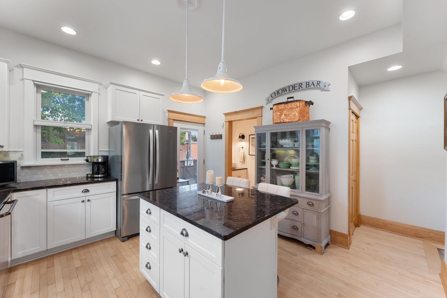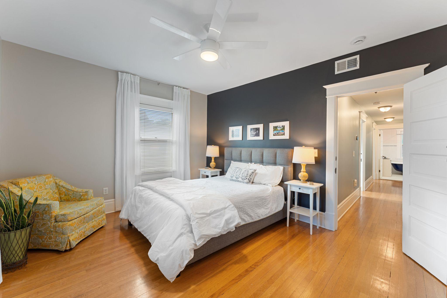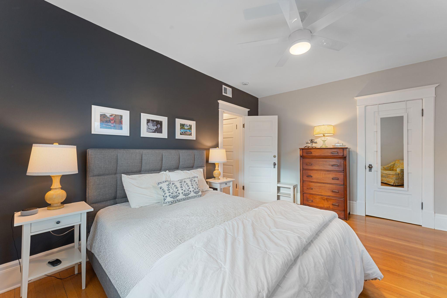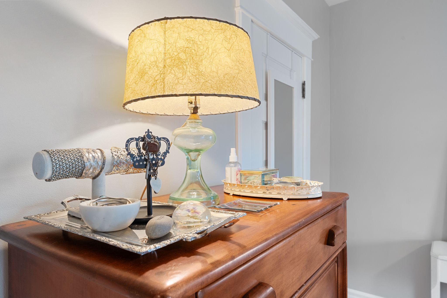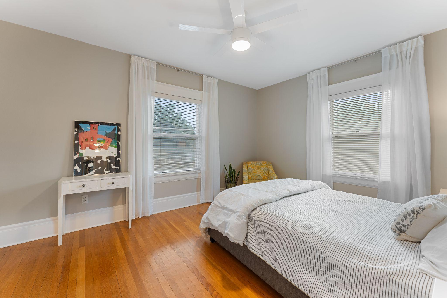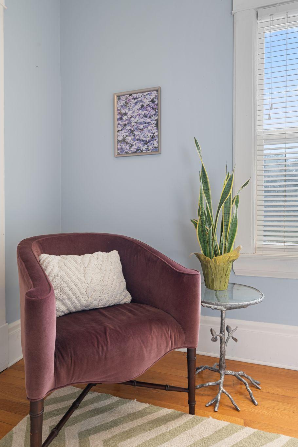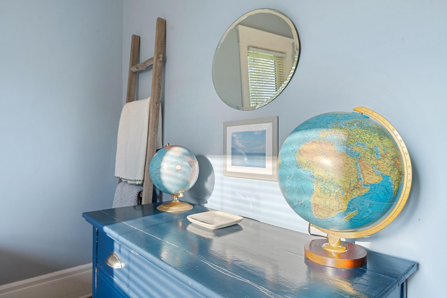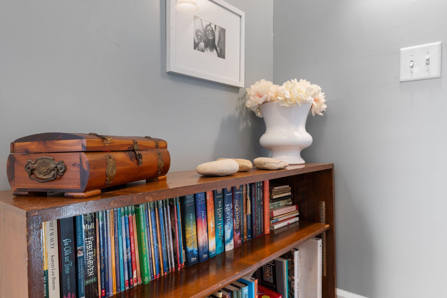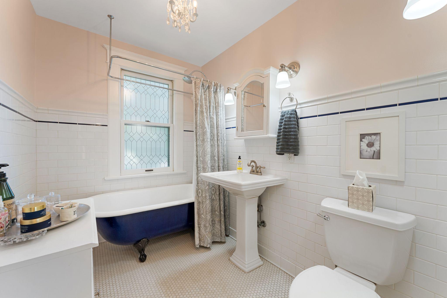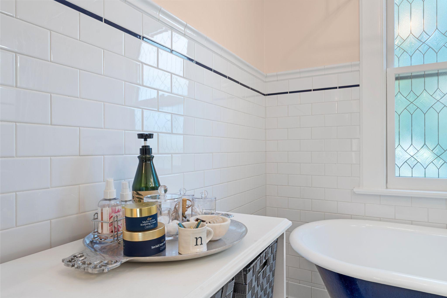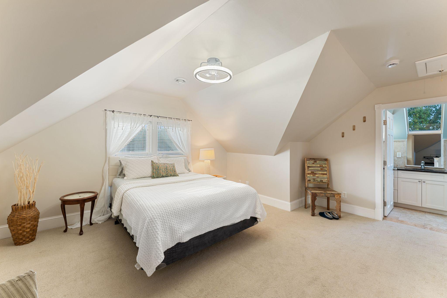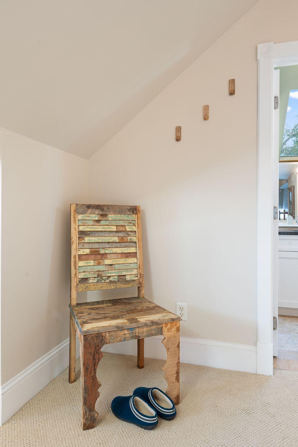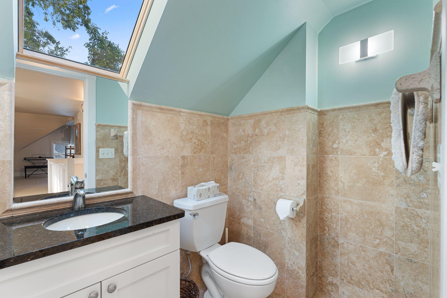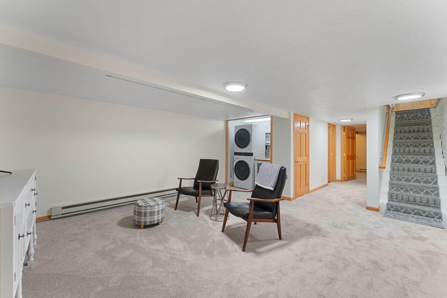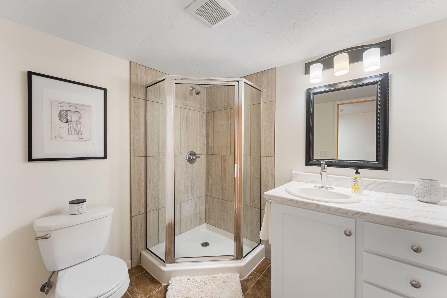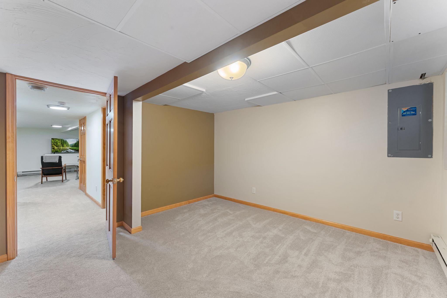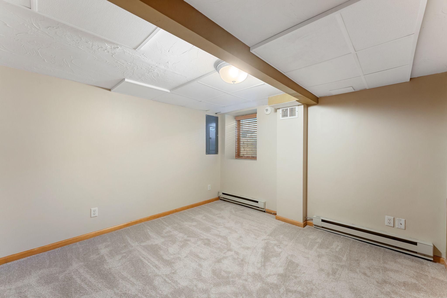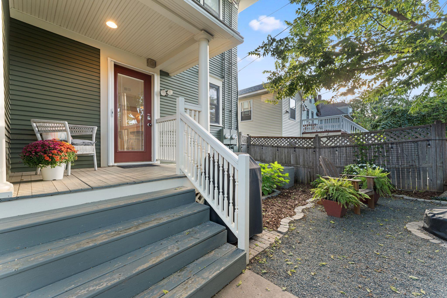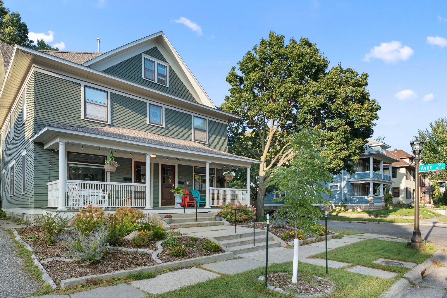783 HAGUE AVENUE
783 Hague Avenue, Saint Paul, 55104, MN
-
Price: $450,000
-
Status type: For Sale
-
City: Saint Paul
-
Neighborhood: Summit-University
Bedrooms: 5
Property Size :2525
-
Listing Agent: NST16442,NST104538
-
Property type : Twin Home
-
Zip code: 55104
-
Street: 783 Hague Avenue
-
Street: 783 Hague Avenue
Bathrooms: 4
Year: 1903
Listing Brokerage: Edina Realty, Inc.
FEATURES
- Range
- Refrigerator
- Washer
- Dryer
- Exhaust Fan
- Dishwasher
- Gas Water Heater
DETAILS
This charming twin home is a Parisian dream, where timeless character meets thoughtfully paired modern updates throughout 2,500 finished square feet. Nestled in the heart of the Summit-University neighborhood, the curb appeal shines with perennial gardens, a welcoming front porch, fresh exterior paint, and a new roof. Step inside to discover period millwork, stained glass windows, hardwood floors, and soaring ceilings that showcase the home’s historic elegance. The formal dining room opens into a beautifully updated kitchen with new appliances, glass-front cabinetry, new hardware, vintage lighting, a stylish tile backsplash, and spacious pantry closet. Fresh paint, updated fixtures, and refined finishes enhance the living room and powder room on the main level. The second level offers three bright bedrooms with generous closets and an adjacent full bath where you'll note a beautifully restored clawfoot tub. The fourth bedroom is on the third level where a private retreat offers a huge walk-in closet, ¾ ensuite bath and cozy nooks, perfect for reading, relaxing, or creative use. The lower level extends the living space with a family room, additional bedroom, ¾ bath, and a laundry area with a new washer and dryer. Outside you'll find a 1-car garage just beyond your charming backyard oasis with dining and sitting areas. Additional recent updates throughout this property provide peace of mind including a new furnace, water heater, windows, insulation, smart thermostat, exterior paint, refreshed maintenance-free yard, and solar lighting and so much more. With walkability to shops, dining, parks and Universities, this home blends historic charm and modern comfort in one of Saint Paul's most vibrant neighborhoods.
INTERIOR
Bedrooms: 5
Fin ft² / Living Area: 2525 ft²
Below Ground Living: 529ft²
Bathrooms: 4
Above Ground Living: 1996ft²
-
Basement Details: Egress Window(s),
Appliances Included:
-
- Range
- Refrigerator
- Washer
- Dryer
- Exhaust Fan
- Dishwasher
- Gas Water Heater
EXTERIOR
Air Conditioning: Central Air
Garage Spaces: 1
Construction Materials: N/A
Foundation Size: 756ft²
Unit Amenities:
-
- Kitchen Window
- Deck
- Porch
- Natural Woodwork
- Hardwood Floors
- Paneled Doors
- Tile Floors
Heating System:
-
- Forced Air
ROOMS
| Main | Size | ft² |
|---|---|---|
| Living Room | 14 x12 | 196 ft² |
| Dining Room | 13 x12 | 169 ft² |
| Kitchen | 13 x 13 | 169 ft² |
| Lower | Size | ft² |
|---|---|---|
| Family Room | 16 x 14 | 256 ft² |
| Bedroom 5 | 12 x 12 | 144 ft² |
| Third | Size | ft² |
|---|---|---|
| Bedroom 1 | 30 x 16 | 900 ft² |
| Upper | Size | ft² |
|---|---|---|
| Bedroom 2 | 13 x 9 | 169 ft² |
| Bedroom 3 | 12 x 9 | 144 ft² |
| Bedroom 4 | 14 x 12 | 196 ft² |
LOT
Acres: N/A
Lot Size Dim.: 20 x 120
Longitude: 44.946
Latitude: -93.1334
Zoning: Residential-Single Family
FINANCIAL & TAXES
Tax year: 2025
Tax annual amount: $6,282
MISCELLANEOUS
Fuel System: N/A
Sewer System: City Sewer/Connected
Water System: City Water/Connected
ADDITIONAL INFORMATION
MLS#: NST7800946
Listing Brokerage: Edina Realty, Inc.

ID: 4099019
Published: September 11, 2025
Last Update: September 11, 2025
Views: 11


