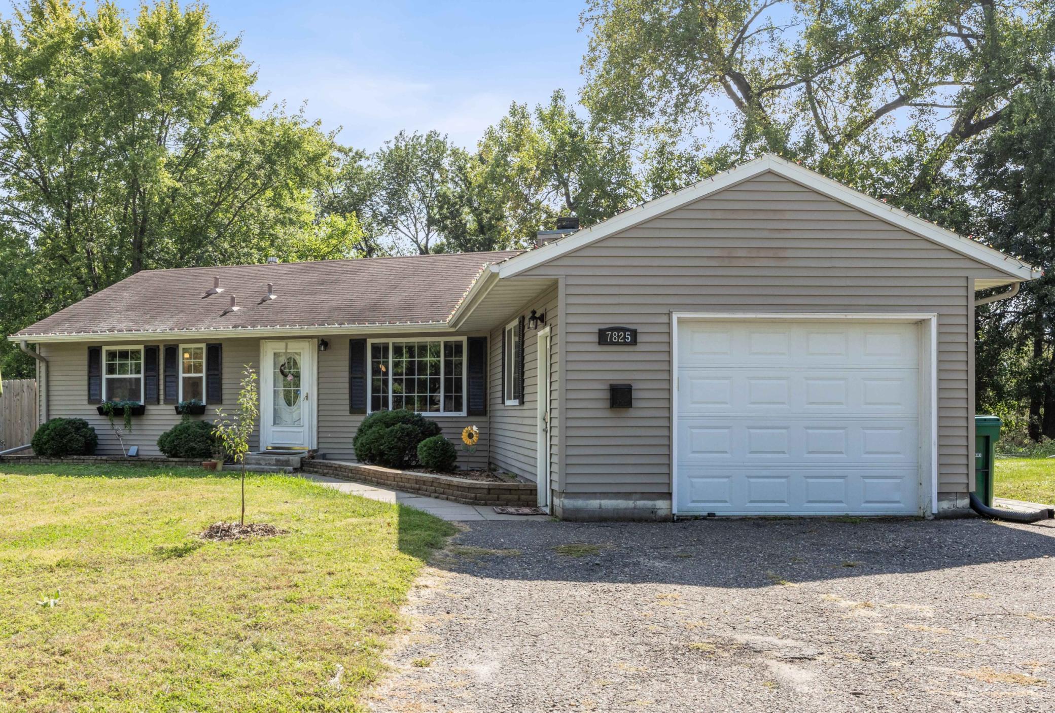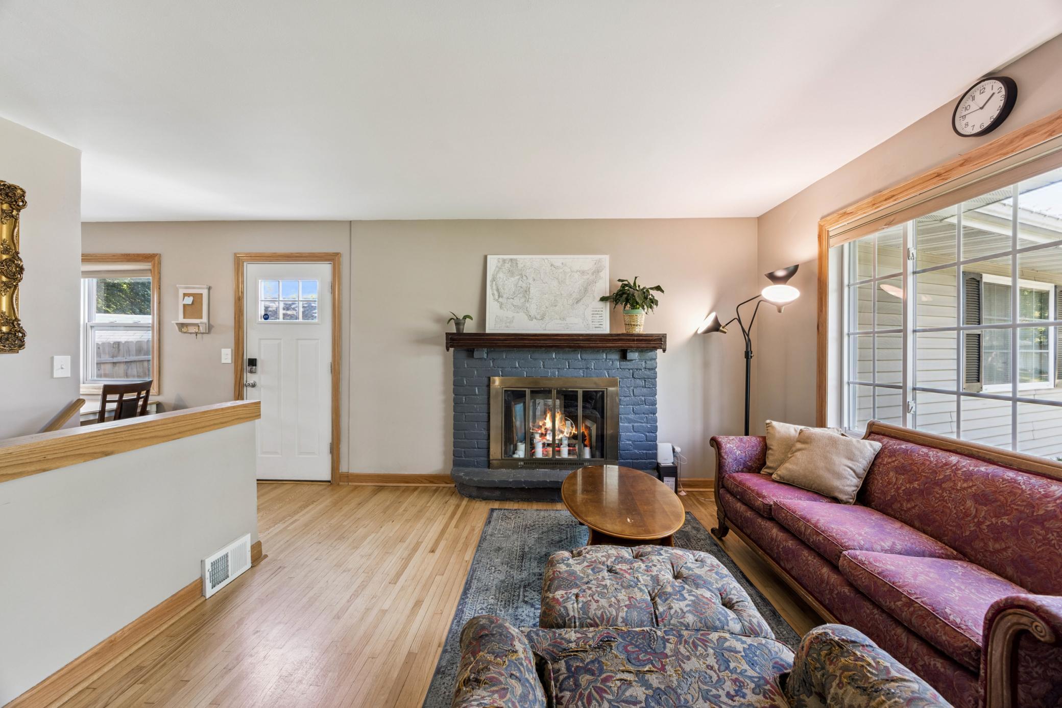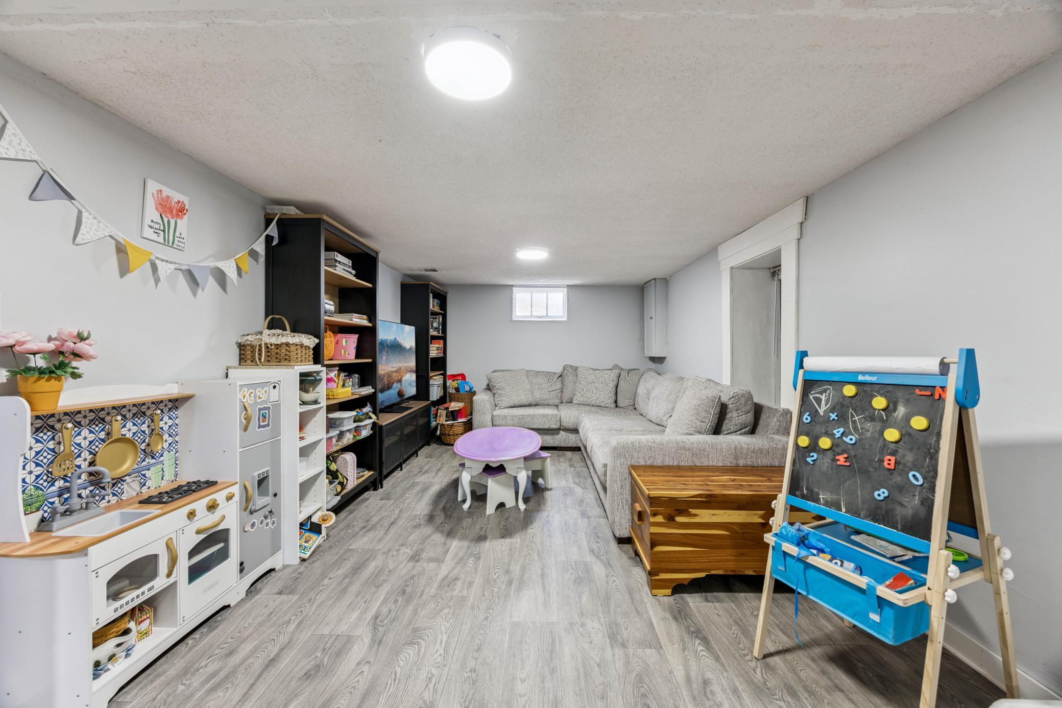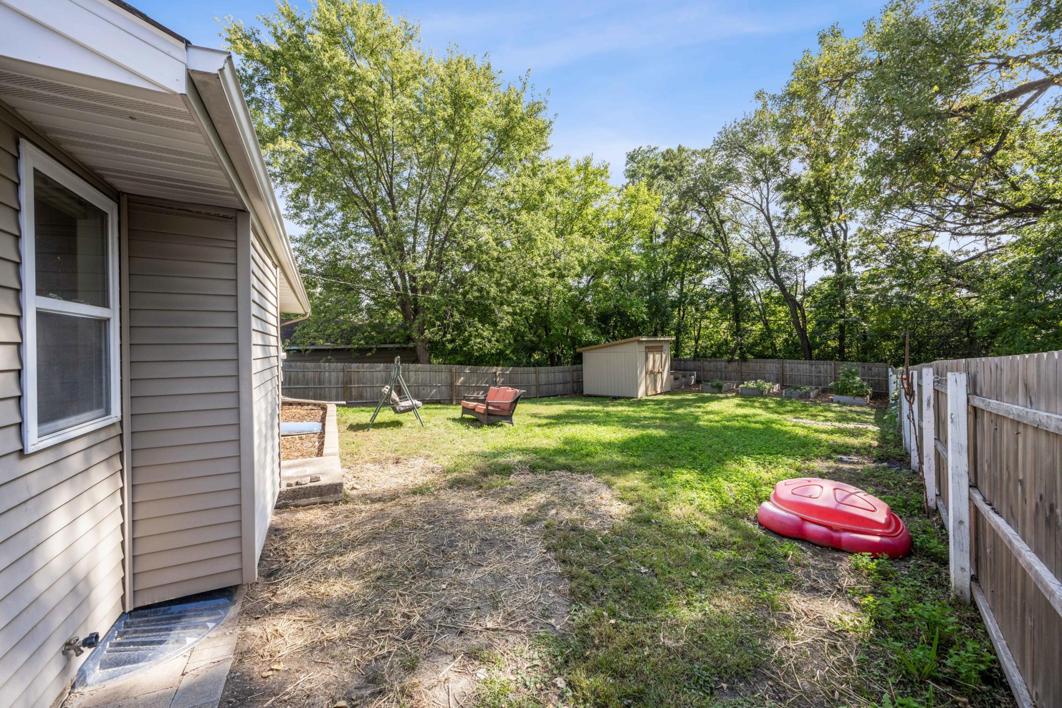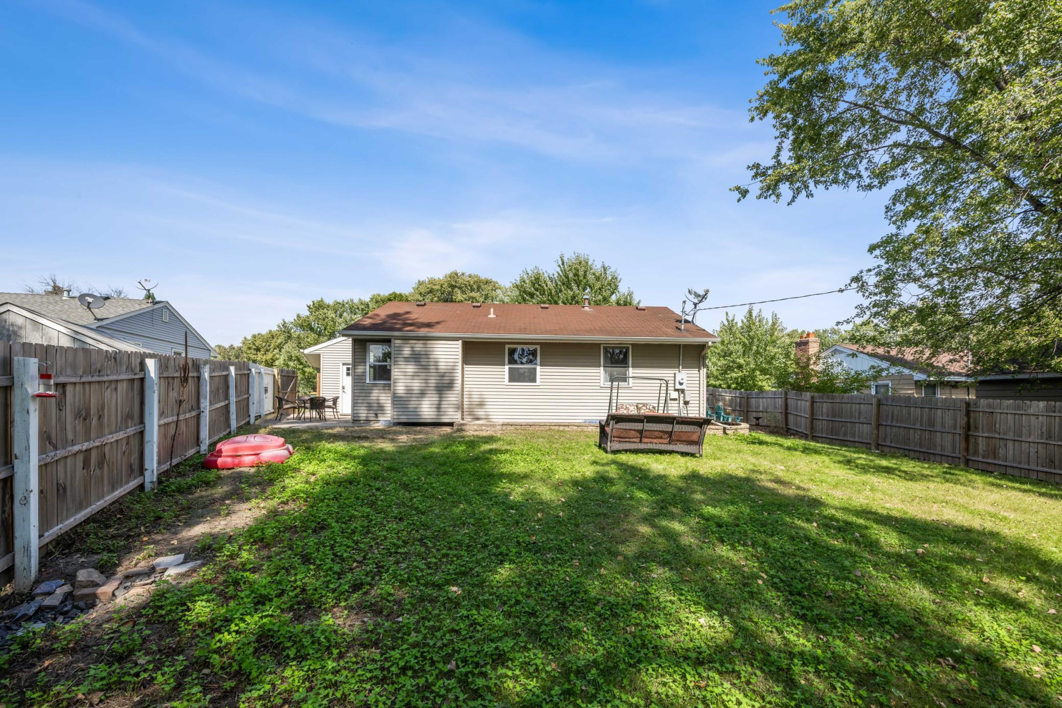7825 58TH PLACE
7825 58th Place, Minneapolis (Crystal), 55428, MN
-
Price: $310,000
-
Status type: For Sale
-
City: Minneapolis (Crystal)
-
Neighborhood: Murray Lane 2nd Add
Bedrooms: 3
Property Size :1570
-
Listing Agent: NST1000015,NST508716
-
Property type : Single Family Residence
-
Zip code: 55428
-
Street: 7825 58th Place
-
Street: 7825 58th Place
Bathrooms: 1
Year: 1952
Listing Brokerage: Real Broker, LLC
FEATURES
- Range
- Washer
- Dryer
- Microwave
- Dishwasher
DETAILS
Welcome to this well-maintained home featuring three main-floor bedrooms and beautiful hardwood floors throughout. The main level offers a spacious living room with a brick fireplace as its centerpiece, flowing seamlessly into the eat-in kitchen. Corner windows bring in natural light, while granite countertops, stainless steel appliances, and quality cabinetry make the kitchen both functional and inviting. The updated full bathroom includes tiled finishes, a granite vanity, and ample storage. The lower level is fully finished and currently set up as a cozy family room and office space. With an egress window already in place, it’s ready for a fourth bedroom or other flexible use to fit your lifestyle. No additional finishing is needed - this home is move-in ready. Outside, enjoy a private, expansive backyard that backs to a natural pond and is fully fenced with a wooded privacy fence. A brand new storage shed, garden beds, and a patio provide space to relax or garden. The oversized one-car garage adds convenience and extra storage. The location ties it all together. Set on a quiet street, the home offers quick access to Highways 694 and 100, making commuting simple. Nearby, you’ll find Meadow Lake Park, New Hope Village Golf Course, Target, and multiple neighborhood parks including Becker and Elm Grove. With downtown Crystal and New Hope just minutes away, shopping, dining, and recreation are all within easy reach.
INTERIOR
Bedrooms: 3
Fin ft² / Living Area: 1570 ft²
Below Ground Living: 720ft²
Bathrooms: 1
Above Ground Living: 850ft²
-
Basement Details: Egress Window(s), Full, Partially Finished, Sump Pump,
Appliances Included:
-
- Range
- Washer
- Dryer
- Microwave
- Dishwasher
EXTERIOR
Air Conditioning: Central Air
Garage Spaces: 1
Construction Materials: N/A
Foundation Size: 850ft²
Unit Amenities:
-
- Patio
- Kitchen Window
- Hardwood Floors
- Tile Floors
- Main Floor Primary Bedroom
Heating System:
-
- Forced Air
ROOMS
| Main | Size | ft² |
|---|---|---|
| Living Room | 17'x12' | 204 ft² |
| Bedroom 1 | 12'x9' | 108 ft² |
| Bedroom 2 | 12'x8' | 96 ft² |
| Bedroom 3 | 11'x 8' | 88 ft² |
| Kitchen | 12'x8' | 96 ft² |
| Lower | Size | ft² |
|---|---|---|
| Family Room | 32'x11' | 352 ft² |
| Flex Room | 12'x11' | 132 ft² |
| Laundry | 13'x11' | 143 ft² |
| Storage | 11'x5' | 55 ft² |
LOT
Acres: N/A
Lot Size Dim.: 50x185
Longitude: 45.0586
Latitude: -93.3793
Zoning: Residential-Multi-Family,Residential-Single Family
FINANCIAL & TAXES
Tax year: 2025
Tax annual amount: $3,234
MISCELLANEOUS
Fuel System: N/A
Sewer System: City Sewer/Connected
Water System: City Water/Connected
ADDITIONAL INFORMATION
MLS#: NST7799348
Listing Brokerage: Real Broker, LLC

ID: 4127044
Published: September 19, 2025
Last Update: September 19, 2025
Views: 2


