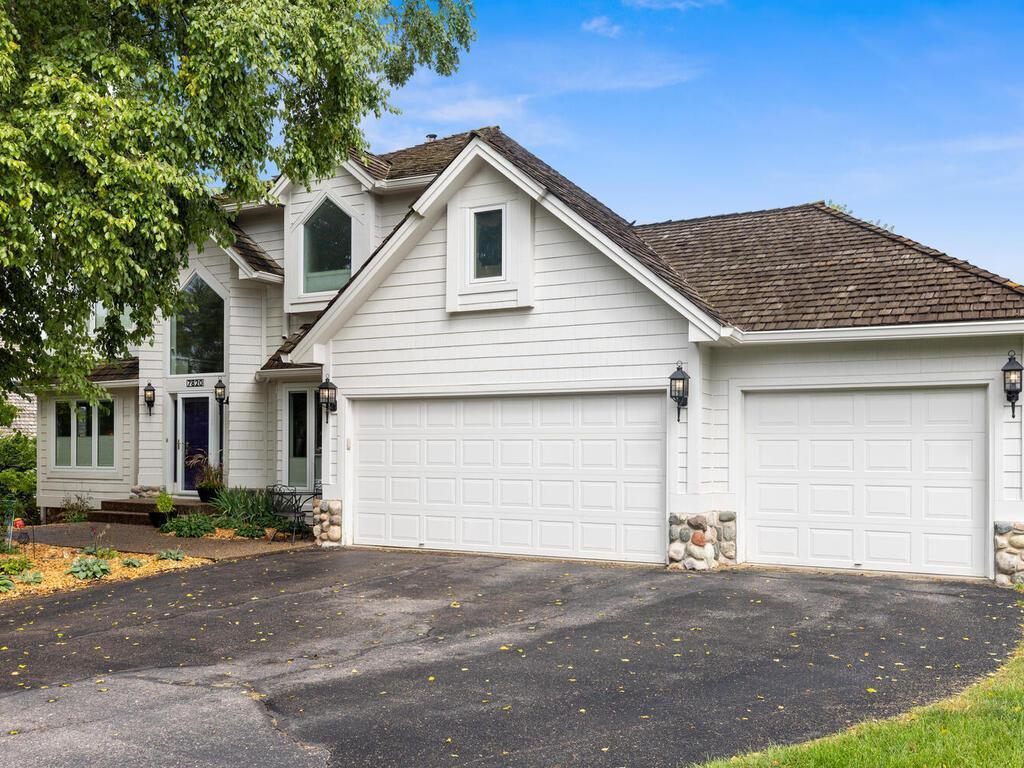7820 96TH STREET
7820 96th Street, Minneapolis (Bloomington), 55438, MN
-
Price: $799,900
-
Status type: For Sale
-
Neighborhood: Hillcrest Lakeview Farms
Bedrooms: 6
Property Size :4200
-
Listing Agent: NST16683,NST101304
-
Property type : Single Family Residence
-
Zip code: 55438
-
Street: 7820 96th Street
-
Street: 7820 96th Street
Bathrooms: 4
Year: 1993
Listing Brokerage: RE/MAX Results
FEATURES
- Range
- Refrigerator
- Dryer
- Microwave
- Dishwasher
- Disposal
- Gas Water Heater
DETAILS
Spacious 6-Bedroom Home in a Quiet, Friendly high demand Hillcrest Lakeview Farms Neighborhood Welcome to your dream home! This well maintained 6-bedroom, 4-bathroom property offers a perfect blend of comfort, style, and convenience. This home features an open concept living and kitchen area filled with natural light, a modern kitchen with stainless steel appliances and granite countertops, and a spacious owners suite with a walk-in closet and private bath with a jetted tub. Off the dining room there is a large maintenance free deck with a screened canopy…the lower level is a walk-out to patio-enjoy the flat backyard, ideal for entertaining or relaxing evenings. Additional highlights include a three-car garage, updated carpet in the lower level, new HVAC in 2020, H2O 2019, new dishwasher & refrigerator 2023. Located just minutes from schools, parks, shopping, and major highways, this home ready and waiting for you. Don’t miss your chance to own this incredible property-schedule your private showing today!
INTERIOR
Bedrooms: 6
Fin ft² / Living Area: 4200 ft²
Below Ground Living: 1297ft²
Bathrooms: 4
Above Ground Living: 2903ft²
-
Basement Details: Daylight/Lookout Windows, Egress Window(s), Finished, Full, Walkout,
Appliances Included:
-
- Range
- Refrigerator
- Dryer
- Microwave
- Dishwasher
- Disposal
- Gas Water Heater
EXTERIOR
Air Conditioning: Central Air
Garage Spaces: 3
Construction Materials: N/A
Foundation Size: 1515ft²
Unit Amenities:
-
- Patio
- Kitchen Window
- Deck
- Walk-In Closet
- Kitchen Center Island
Heating System:
-
- Forced Air
ROOMS
| Main | Size | ft² |
|---|---|---|
| Living Room | 18x16 | 324 ft² |
| Dining Room | 14x11 | 196 ft² |
| Kitchen | 19x12 | 361 ft² |
| Deck | 24x10 | 576 ft² |
| Lower | Size | ft² |
|---|---|---|
| Family Room | n/a | 0 ft² |
| Bedroom 5 | 14x12 | 196 ft² |
| Flex Room | 23x18 | 529 ft² |
| Family Room | 14x12 | 196 ft² |
| Upper | Size | ft² |
|---|---|---|
| Bedroom 1 | 18x13 | 324 ft² |
| Bedroom 2 | 12x12 | 144 ft² |
| Bedroom 3 | 13x11 | 169 ft² |
| Bedroom 4 | 12x12 | 144 ft² |
LOT
Acres: N/A
Lot Size Dim.: 143x130x70x133
Longitude: 44.8305
Latitude: -93.3868
Zoning: Residential-Single Family
FINANCIAL & TAXES
Tax year: 2025
Tax annual amount: $10,062
MISCELLANEOUS
Fuel System: N/A
Sewer System: City Sewer/Connected
Water System: City Water/Connected
ADDITIONAL INFORMATION
MLS#: NST7795231
Listing Brokerage: RE/MAX Results

ID: 4071998
Published: September 04, 2025
Last Update: September 04, 2025
Views: 1






