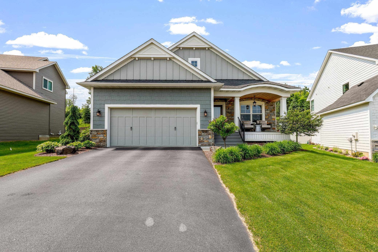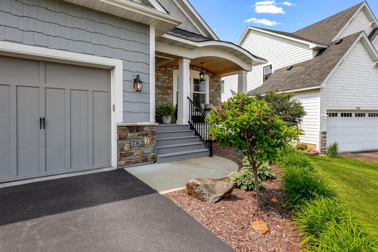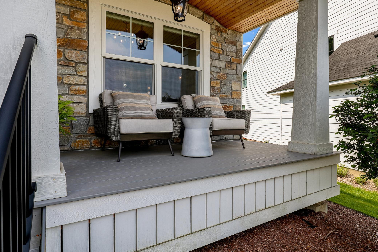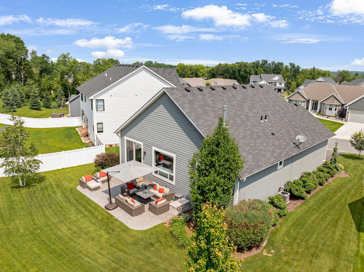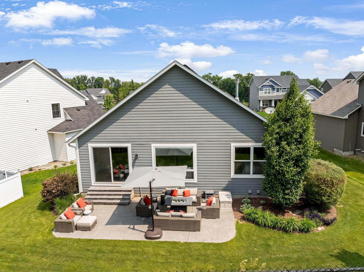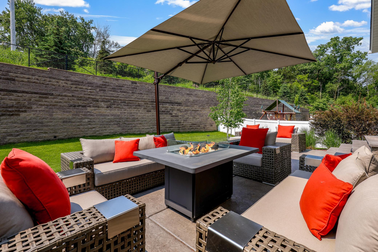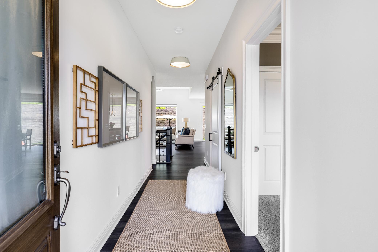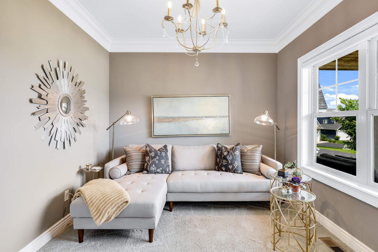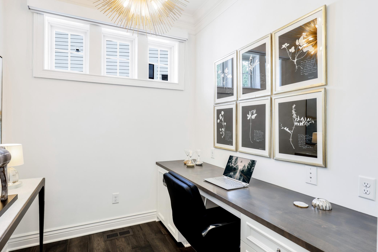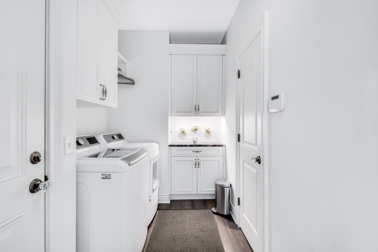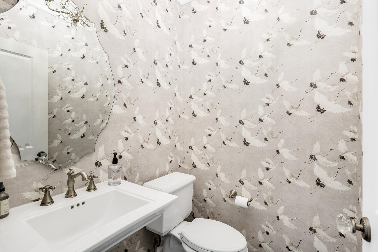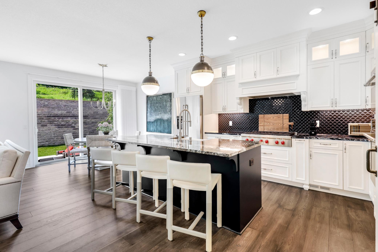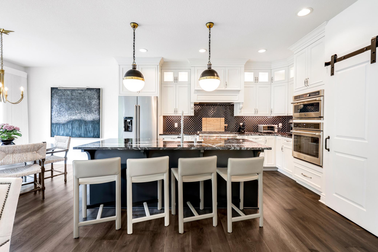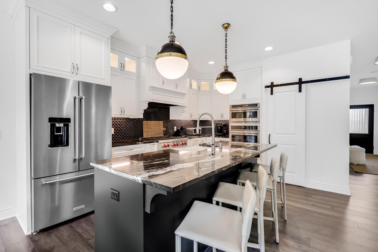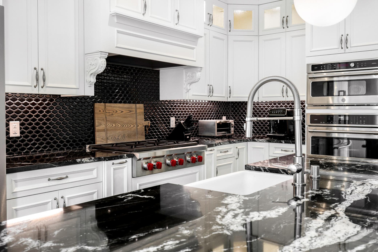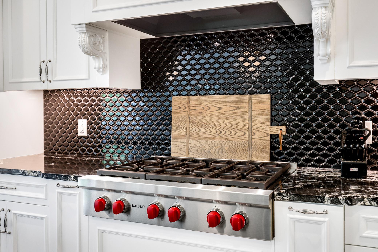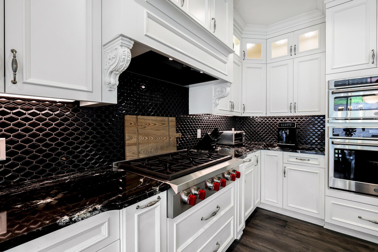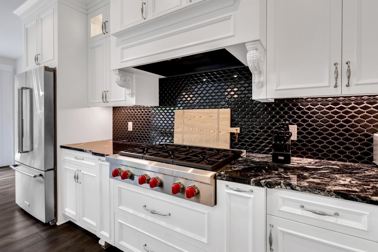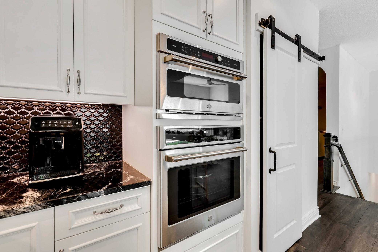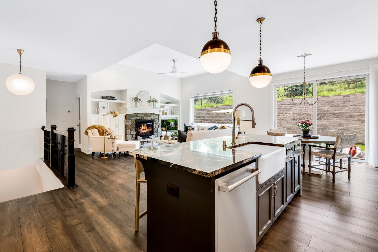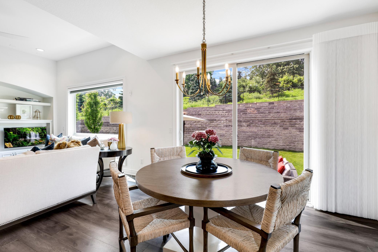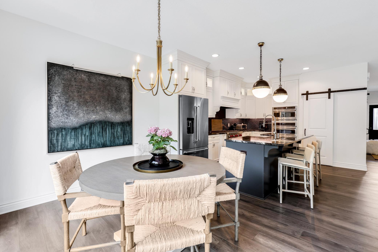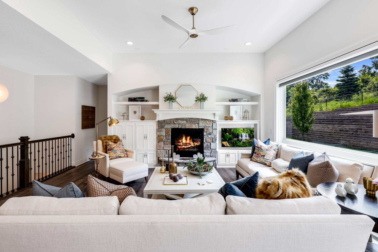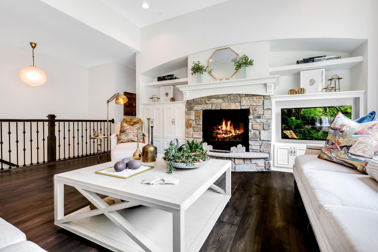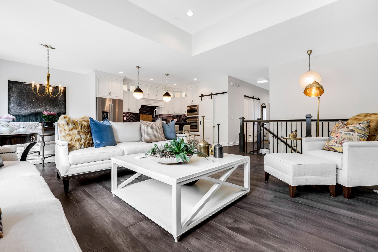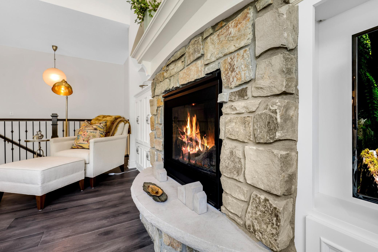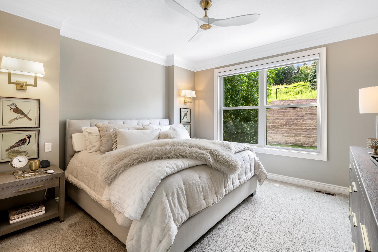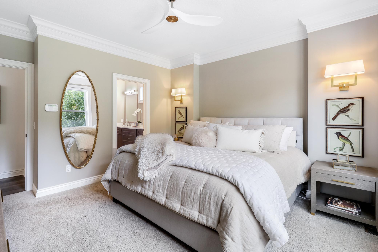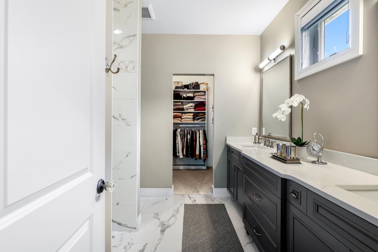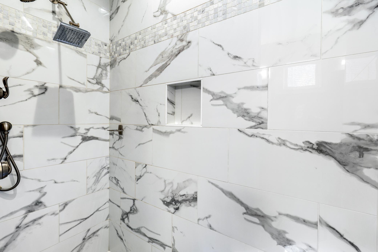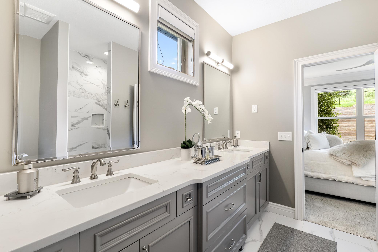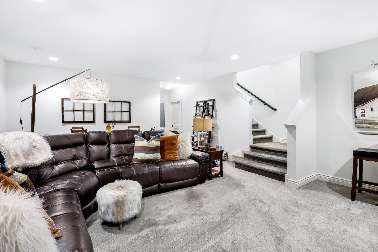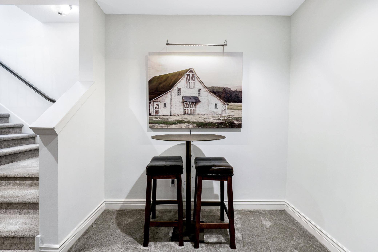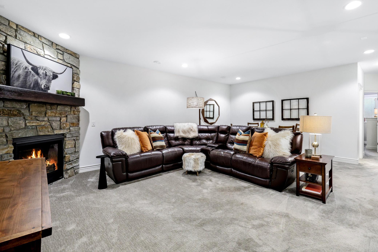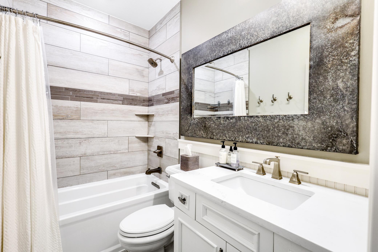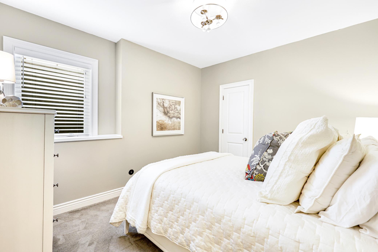782 SUMMERBROOKE COURT
782 Summerbrooke Court, Eagan, 55123, MN
-
Price: $700,000
-
Status type: For Sale
-
City: Eagan
-
Neighborhood: Summerbrooke
Bedrooms: 4
Property Size :2470
-
Listing Agent: NST16483,NST101486
-
Property type : Single Family Residence
-
Zip code: 55123
-
Street: 782 Summerbrooke Court
-
Street: 782 Summerbrooke Court
Bathrooms: 3
Year: 2018
Listing Brokerage: Edina Realty, Inc.
FEATURES
- Refrigerator
- Washer
- Dryer
- Microwave
- Exhaust Fan
- Dishwasher
- Disposal
- Cooktop
- Wall Oven
- Humidifier
- Air-To-Air Exchanger
- Gas Water Heater
- Stainless Steel Appliances
DETAILS
A Masterpiece of Design and Craftsmanship. Discover an unparalleled blend of elegance, comfort, and sophistication in this custom-built McDonald Construction rambler, where every detail has been thoughtfully curated with professional designer touches. This 4-bedroom, 3-bath (two full, one half) home exemplifies modern luxury and timeless craftsmanship. The heart of the home is a chef’s dream kitchen, anchored by an expansive 40” x 97” granite center island. High-end appliances include a Wolf gas cooktop and a KitchenAid refrigerator, paired perfectly with a Shaw’s porcelain farmhouse sink and bespoke custom cabinetry. A walk-in pantry ensures seamless functionality, while statement lighting creates a warm, inviting ambiance ideal for entertaining. Flowing hardwood floors and plush upgraded carpeting lead to light-filled living spaces punctuated by two elegant gas fireplaces. The owner’s suite is a private sanctuary featuring a spa-inspired Carrara marble bath with a walk-in shower and an expansive custom walk-in closet. A dedicated office on the main level offers the perfect retreat for work or quiet reflection. Designed for effortless indoor-outdoor living, the home boasts a stamped concrete patio and a welcoming front porch with Trex decking and a wood ceiling. The exterior showcases LP SmartSide no-maintenance siding with rich stone and wood accents, while professional landscaping is enhanced by an in-ground Rachio smart sprinkler system. Premium features abound: Andersen windows and patio doors, Hunter Douglas window treatments, a Bryant furnace and AC, Broan air-to-air exchanger, and a fully integrated security system. First-floor laundry is equipped with a LG washer and dryer, while seamless gutters and downspouts reflect attention to detail at every level. Located just 15 minutes from MSP Airport and close to premier shopping and dining, this home offers an unmatched lifestyle of comfort and convenience. Experience the art of fine living—crafted for those who expect nothing less than exceptional.
INTERIOR
Bedrooms: 4
Fin ft² / Living Area: 2470 ft²
Below Ground Living: 976ft²
Bathrooms: 3
Above Ground Living: 1494ft²
-
Basement Details: Drain Tiled, Egress Window(s), Finished, Full, Concrete, Storage Space, Sump Pump,
Appliances Included:
-
- Refrigerator
- Washer
- Dryer
- Microwave
- Exhaust Fan
- Dishwasher
- Disposal
- Cooktop
- Wall Oven
- Humidifier
- Air-To-Air Exchanger
- Gas Water Heater
- Stainless Steel Appliances
EXTERIOR
Air Conditioning: Central Air
Garage Spaces: 2
Construction Materials: N/A
Foundation Size: 1494ft²
Unit Amenities:
-
- Ceiling Fan(s)
- Walk-In Closet
- Washer/Dryer Hookup
- Security System
- In-Ground Sprinkler
- Cable
- Kitchen Center Island
- Main Floor Primary Bedroom
- Primary Bedroom Walk-In Closet
Heating System:
-
- Forced Air
ROOMS
| Main | Size | ft² |
|---|---|---|
| Living Room | 15x13 | 225 ft² |
| Kitchen | 25x13 | 625 ft² |
| Bedroom 1 | 14x14 | 196 ft² |
| Bedroom 2 | 11x11 | 121 ft² |
| Office | 8x7 | 64 ft² |
| Patio | 26x17 | 676 ft² |
| Porch | 18x6 | 324 ft² |
| Lower | Size | ft² |
|---|---|---|
| Family Room | 24x19 | 576 ft² |
| Bedroom 3 | 16x12 | 256 ft² |
| Bedroom 4 | 12x12 | 144 ft² |
LOT
Acres: N/A
Lot Size Dim.: 55x166x105x149
Longitude: 44.8049
Latitude: -93.1254
Zoning: Residential-Single Family
FINANCIAL & TAXES
Tax year: 2025
Tax annual amount: $6,698
MISCELLANEOUS
Fuel System: N/A
Sewer System: City Sewer/Connected
Water System: City Water/Connected
ADDITIONAL INFORMATION
MLS#: NST7767317
Listing Brokerage: Edina Realty, Inc.

ID: 3869326
Published: July 09, 2025
Last Update: July 09, 2025
Views: 5


