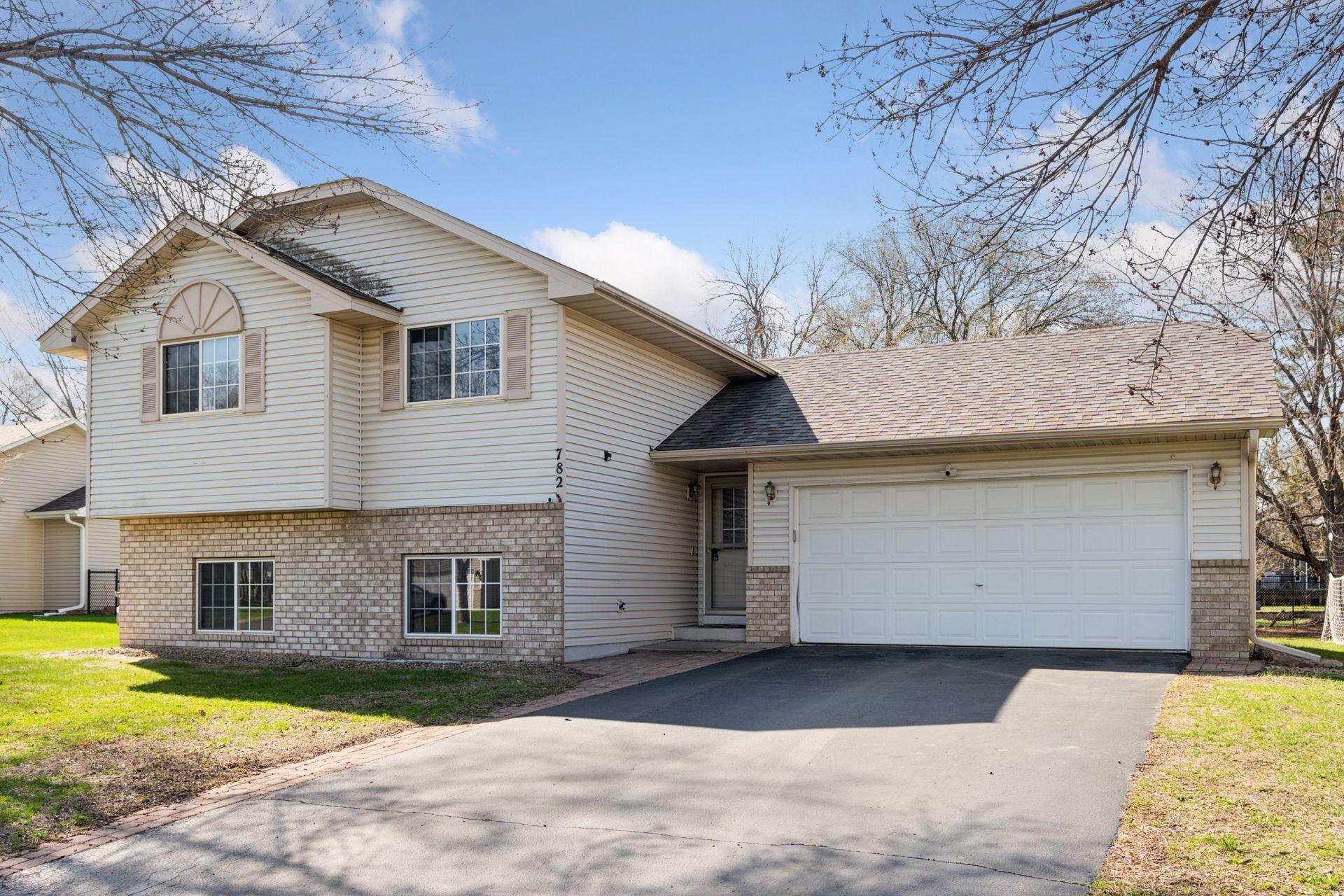782 101ST AVENUE
782 101st Avenue, Minneapolis (Blaine), 55434, MN
-
Price: $379,900
-
Status type: For Sale
-
City: Minneapolis (Blaine)
-
Neighborhood: Hortons First Add
Bedrooms: 4
Property Size :1878
-
Listing Agent: NST21044,NST38027
-
Property type : Single Family Residence
-
Zip code: 55434
-
Street: 782 101st Avenue
-
Street: 782 101st Avenue
Bathrooms: 2
Year: 1999
Listing Brokerage: RE/MAX Advantage Plus
FEATURES
- Range
- Refrigerator
- Washer
- Dryer
- Exhaust Fan
- Dishwasher
- Water Softener Owned
DETAILS
Enjoy comfort and convenience with this thoughtfully updated 4-bedroom, 2-bath home, perfectly located just minutes from Hwy 10 and Hwy 65 for an easy commute. The upper level welcomes you with fresh paint and new carpet, complementing the open, airy feel of vaulted ceilings that add both space and style. Cook and entertain in the kitchen featuring stainless steel appliances and breakfast bar giving you ample counter space for meal preparation. The expansive family room boasts built-in shelving—ideal for showcasing books, decor, or treasured keepsakes. Skip to commute to work all together by turning one of the bedrooms into home office! Step outside onto the large deck overlooking a generous, flat yard, perfect for gatherings, playtime, or quiet evenings watching the sun set. The exterior in great shape with an architectural shingled roof, vinyl windows, and vinyl siding, which provide peace of mind and lasting curb appeal. This property blends modern updates with everyday practicality and is ready to welcome you home!
INTERIOR
Bedrooms: 4
Fin ft² / Living Area: 1878 ft²
Below Ground Living: 900ft²
Bathrooms: 2
Above Ground Living: 978ft²
-
Basement Details: Daylight/Lookout Windows, Egress Window(s), Finished,
Appliances Included:
-
- Range
- Refrigerator
- Washer
- Dryer
- Exhaust Fan
- Dishwasher
- Water Softener Owned
EXTERIOR
Air Conditioning: Central Air
Garage Spaces: 2
Construction Materials: N/A
Foundation Size: 968ft²
Unit Amenities:
-
- Kitchen Window
- Deck
- Natural Woodwork
- Vaulted Ceiling(s)
- Washer/Dryer Hookup
- Main Floor Primary Bedroom
Heating System:
-
- Forced Air
ROOMS
| Main | Size | ft² |
|---|---|---|
| Living Room | 18X13 | 324 ft² |
| Kitchen | 9X9 | 81 ft² |
| Dining Room | 9X8 | 81 ft² |
| Bedroom 1 | 12X11 | 144 ft² |
| Bedroom 2 | 10X10 | 100 ft² |
| Deck | 22X11 | 484 ft² |
| Lower | Size | ft² |
|---|---|---|
| Bedroom 3 | 11X11 | 121 ft² |
| Bedroom 4 | 11X11 | 121 ft² |
| Family Room | 21X17 | 441 ft² |
LOT
Acres: N/A
Lot Size Dim.: 80X125
Longitude: 45.1529
Latitude: -93.2516
Zoning: Residential-Single Family
FINANCIAL & TAXES
Tax year: 2025
Tax annual amount: $3,433
MISCELLANEOUS
Fuel System: N/A
Sewer System: City Sewer/Connected
Water System: City Water/Connected
ADDITIONAL INFORMATION
MLS#: NST7773095
Listing Brokerage: RE/MAX Advantage Plus

ID: 4144361
Published: July 18, 2025
Last Update: July 18, 2025
Views: 6






