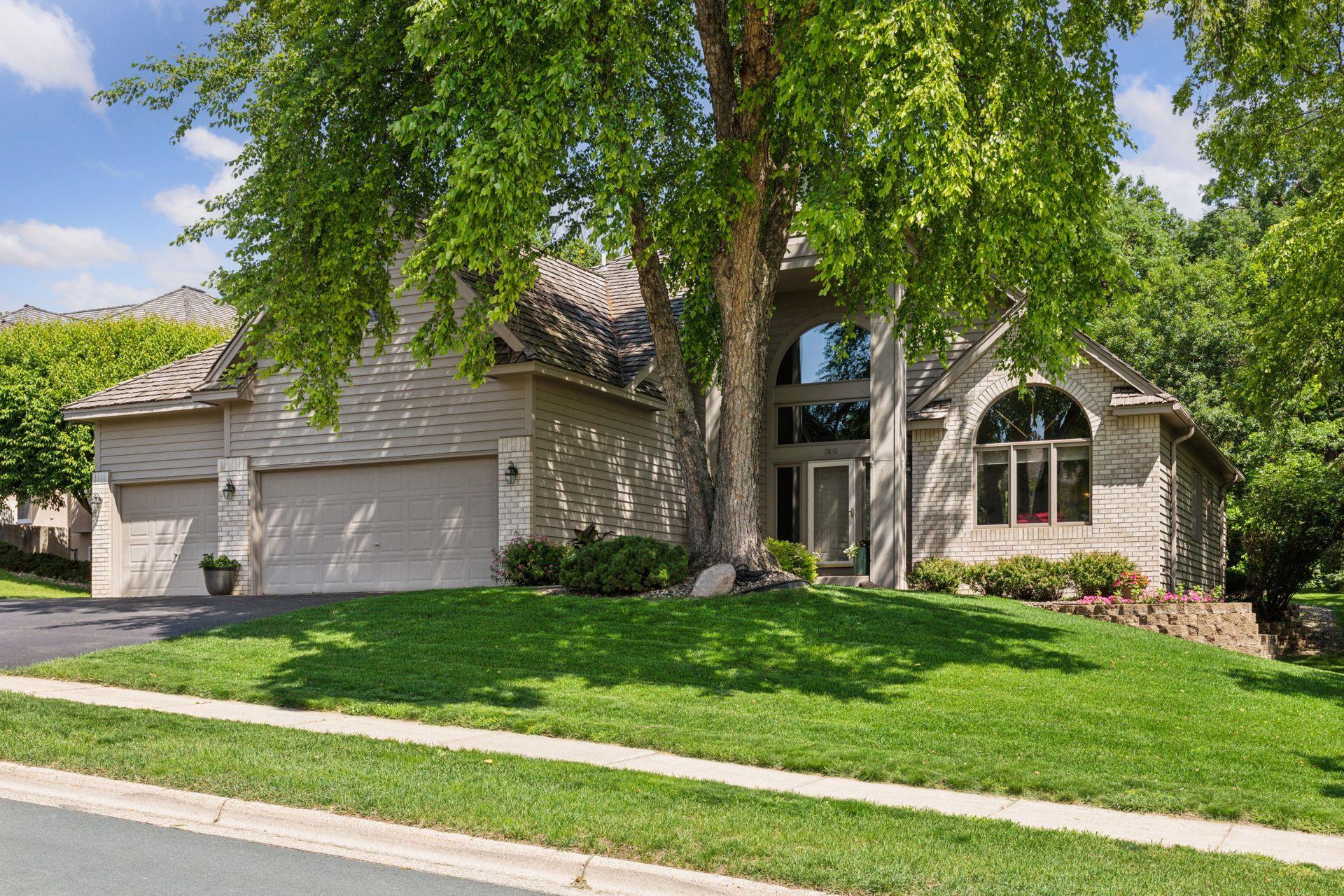7810 95TH STREET
7810 95th Street, Bloomington, 55438, MN
-
Price: $775,000
-
Status type: For Sale
-
City: Bloomington
-
Neighborhood: Hillcrest Lakeview Farms
Bedrooms: 3
Property Size :3234
-
Listing Agent: NST16189,NST74421
-
Property type : Single Family Residence
-
Zip code: 55438
-
Street: 7810 95th Street
-
Street: 7810 95th Street
Bathrooms: 3
Year: 1993
Listing Brokerage: Wexford Real Estate
FEATURES
- Refrigerator
- Washer
- Dryer
- Microwave
- Dishwasher
DETAILS
Welcome to 7810 W 95th Street, a beautifully maintained two-story home nestled in the coveted Hillcrest Farms neighborhood of West Bloomington. This 3-bedroom, 3-bathroom residence offers over approx. 3,200 fin sq ft of living space on a private, tree-lined 0.30-acre lot, just steps from Bush Lake and Hyland Park. Inside, you'll find soaring ceilings, a light-filled open layout, and neutral finishes throughout. The main floor boasts a grand foyer, formal dining and living rooms perfect for entertaining, and a cozy family room with a gas fireplace that overlooks wooded views. As well as the Primary bedroom with walk in closet and full bathroom. The kitchen provides excellent flow and functionality for daily living and hosting alike. Upstairs, spacious bedrooms, with a private Flex/office space tucked away. Partially finished basement adds versatility, with a finished Rec room/family room, bar area as well as an unfinished space used as a home gym, shooting room w/synthetic ice, and large storage room.
INTERIOR
Bedrooms: 3
Fin ft² / Living Area: 3234 ft²
Below Ground Living: 552ft²
Bathrooms: 3
Above Ground Living: 2682ft²
-
Basement Details: Block, Daylight/Lookout Windows, Drain Tiled, Egress Window(s), Unfinished,
Appliances Included:
-
- Refrigerator
- Washer
- Dryer
- Microwave
- Dishwasher
EXTERIOR
Air Conditioning: Central Air
Garage Spaces: 3
Construction Materials: N/A
Foundation Size: 1784ft²
Unit Amenities:
-
- Kitchen Window
- Deck
- Natural Woodwork
- Hardwood Floors
- Ceiling Fan(s)
- Walk-In Closet
- In-Ground Sprinkler
- Exercise Room
- Kitchen Center Island
- Main Floor Primary Bedroom
- Primary Bedroom Walk-In Closet
Heating System:
-
- Forced Air
ROOMS
| Main | Size | ft² |
|---|---|---|
| Living Room | 13x14 | 169 ft² |
| Dining Room | 13x12 | 169 ft² |
| Family Room | 20x19 | 400 ft² |
| Kitchen | 21x13 | 441 ft² |
| Bedroom 1 | 15x14 | 225 ft² |
| Deck | n/a | 0 ft² |
| Upper | Size | ft² |
|---|---|---|
| Bedroom 2 | 12x12 | 144 ft² |
| Bedroom 3 | 12x11 | 144 ft² |
| Flex Room | 15x7 | 225 ft² |
| Lower | Size | ft² |
|---|---|---|
| Exercise Room | 16x22 | 256 ft² |
| Recreation Room | 12x38 | 144 ft² |
| Bar/Wet Bar Room | 11x8 | 121 ft² |
| Storage | 14x11 | 196 ft² |
| Athletic Court | 12x22 | 144 ft² |
LOT
Acres: N/A
Lot Size Dim.: 90x147
Longitude: 44.8331
Latitude: -93.387
Zoning: Residential-Single Family
FINANCIAL & TAXES
Tax year: 2025
Tax annual amount: $8,398
MISCELLANEOUS
Fuel System: N/A
Sewer System: City Sewer/Connected
Water System: City Water/Connected
ADDITIONAL INFORMATION
MLS#: NST7764187
Listing Brokerage: Wexford Real Estate

ID: 4098587
Published: June 26, 2025
Last Update: June 26, 2025
Views: 1






