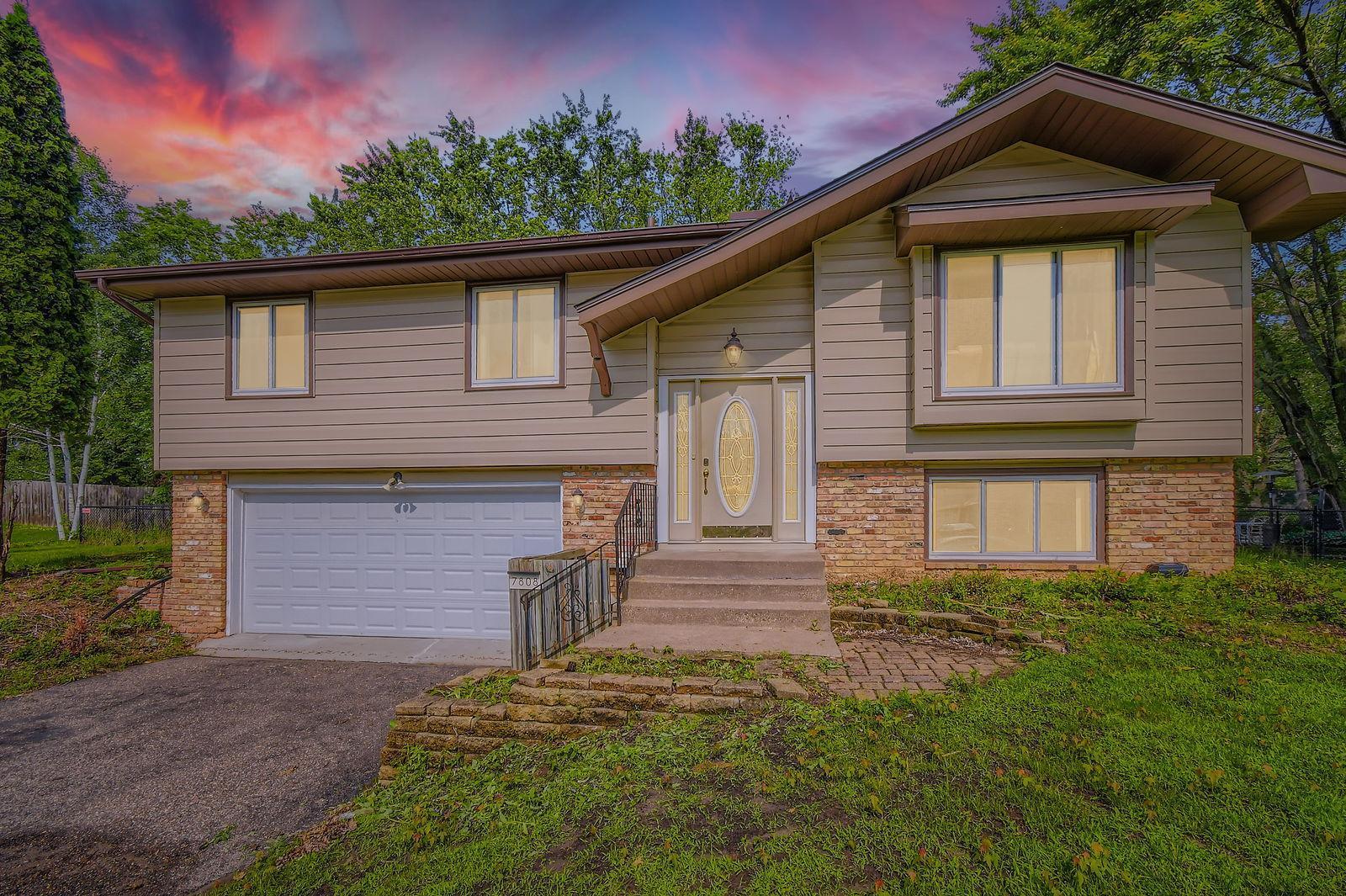7808 SHINGLE CREEK DRIVE
7808 Shingle Creek Drive, Minneapolis (Brooklyn Park), 55443, MN
-
Price: $320,000
-
Status type: For Sale
-
Neighborhood: Shingle Creek Heights
Bedrooms: 3
Property Size :1693
-
Listing Agent: NST11236,NST113921
-
Property type : Single Family Residence
-
Zip code: 55443
-
Street: 7808 Shingle Creek Drive
-
Street: 7808 Shingle Creek Drive
Bathrooms: 2
Year: 1973
Listing Brokerage: Keller Williams Integrity Realty
FEATURES
- Range
- Refrigerator
- Washer
- Dryer
- Microwave
- Dishwasher
- Gas Water Heater
DETAILS
Welcome to 7808 Shingle Creek Dr N—a well-maintained split-entry home tucked on a quiet, tree-lined street in one of Brooklyn Park’s most desirable neighborhoods. With 3 bedrooms, 2 bathrooms, and nearly 1,700 sq ft of finished living space, this home blends classic comfort with smart updates throughout. Step inside to warm hardwood floors and a sunlit living room that’s perfect for everyday lounging or movie nights. The eat-in kitchen offers ample cabinetry and flows into a dedicated dining area—ideal for weeknight dinners or weekend gatherings. All three bedrooms are located on the upper level, including a spacious primary with generous closet space. Downstairs, a finished lower level adds versatility with room for a cozy family room, guest suite, or home office, plus a stylish second bath. Recent updates include furnace/AC (2018) a new roof (2023) and water heater (2024) for added peace of mind. Outside, enjoy a fully fenced backyard with a large deck—great for grilling, hosting, or soaking up the sunshine. There’s also plenty of green space for gardening, games, or pets. With nearby access to parks, trails, shopping, and highways—and Elm Creek Park Reserve just minutes away—this location offers both convenience and tranquility. ? Move-in ready, thoughtfully updated, and full of potential—this Brooklyn Park gem is one to see!
INTERIOR
Bedrooms: 3
Fin ft² / Living Area: 1693 ft²
Below Ground Living: 549ft²
Bathrooms: 2
Above Ground Living: 1144ft²
-
Basement Details: Block, Egress Window(s), Finished,
Appliances Included:
-
- Range
- Refrigerator
- Washer
- Dryer
- Microwave
- Dishwasher
- Gas Water Heater
EXTERIOR
Air Conditioning: Central Air
Garage Spaces: 2
Construction Materials: N/A
Foundation Size: 600ft²
Unit Amenities:
-
Heating System:
-
- Forced Air
ROOMS
| Upper | Size | ft² |
|---|---|---|
| Living Room | 14x14 | 196 ft² |
| Dining Room | 12x11 | 144 ft² |
| Kitchen | 17x11 | 289 ft² |
| Bedroom 1 | 14x12 | 196 ft² |
| Bedroom 2 | 12x11 | 144 ft² |
| Lower | Size | ft² |
|---|---|---|
| Bedroom 3 | 24x13 | 576 ft² |
| Deck | n/a | 0 ft² |
LOT
Acres: N/A
Lot Size Dim.: 130x100
Longitude: 45.0966
Latitude: -93.3611
Zoning: Residential-Single Family
FINANCIAL & TAXES
Tax year: 2025
Tax annual amount: $4,110
MISCELLANEOUS
Fuel System: N/A
Sewer System: City Sewer/Connected
Water System: City Water/Connected
ADDITIONAL INFORMATION
MLS#: NST7758580
Listing Brokerage: Keller Williams Integrity Realty

ID: 3797471
Published: June 18, 2025
Last Update: June 18, 2025
Views: 8






