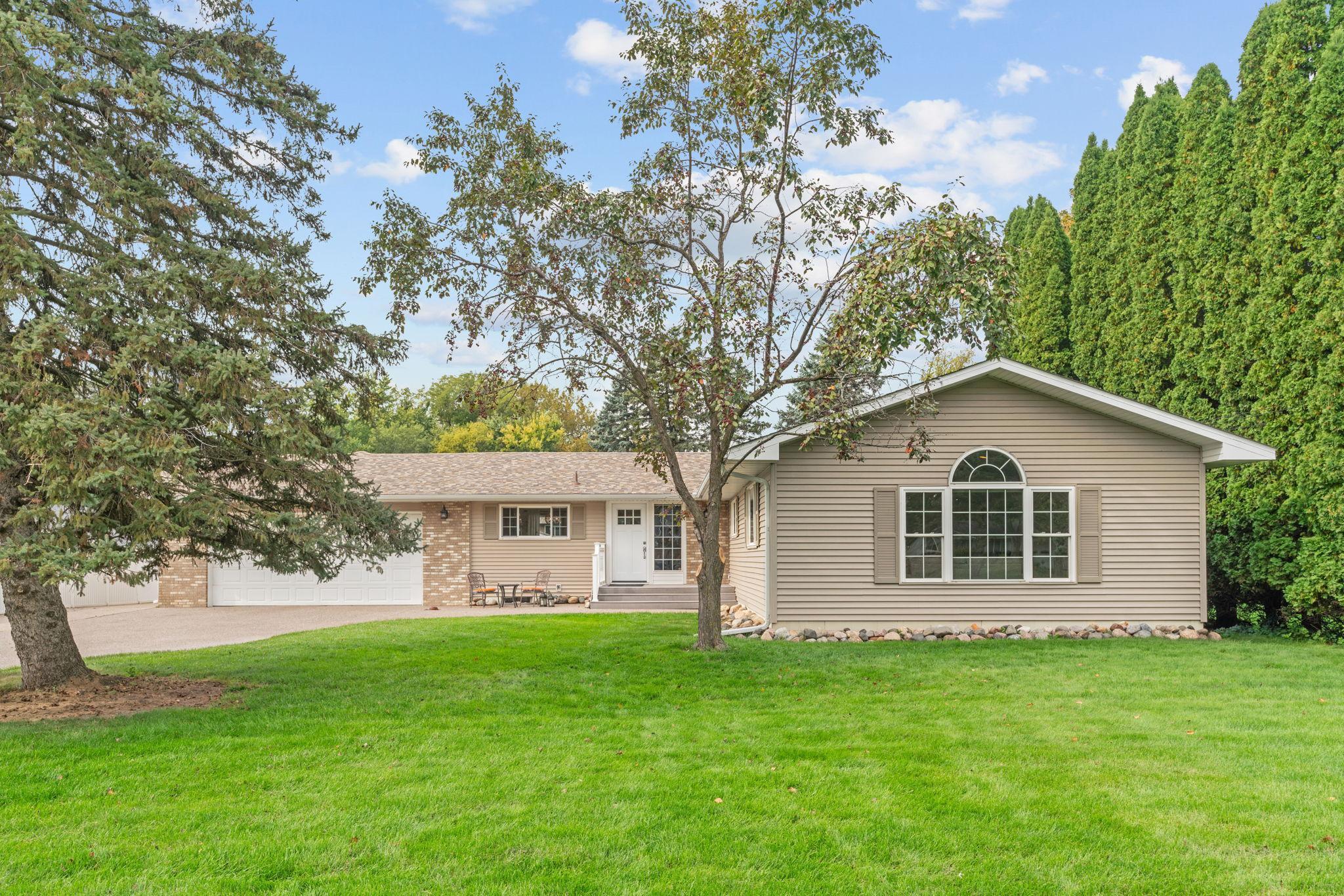7801 MISSISSIPPI LANE
7801 Mississippi Lane, Minneapolis (Brooklyn Park), 55444, MN
-
Property type : Single Family Residence
-
Zip code: 55444
-
Street: 7801 Mississippi Lane
-
Street: 7801 Mississippi Lane
Bathrooms: 2
Year: 1966
Listing Brokerage: Fathom Realty MN, LLC
FEATURES
- Range
- Refrigerator
- Washer
- Dryer
- Microwave
- Dishwasher
DETAILS
This home truly has it all—space, style, and an unbeatable location! Just steps from River Park, you’ll enjoy endless outdoor activities with access to a playground, kayaking, tennis and basketball courts, pavilions, and scenic nature trails along the Mississippi River. Inside, the home is light, bright, open, and spacious with multiple living areas perfect for both entertaining and everyday life. The living room features a cozy fireplace, while the expansive great room offers oversized windows that flood the home with natural light. You’ll also find a formal dining room, a sun-filled sitting area, a comfortable basement family room, and a basement office that could easily serve as a 4th bedroom. The modern kitchen is a showstopper, boasting quartz countertops, a large island, black stainless steel appliances, dishwasher, and garbage disposal. The home offers 3 bedrooms (two on the main level and one in the lower level) and 2 full bathrooms, including a brand-new luxury bath with an extra-deep soaking tub and a stunning floor-to-ceiling Onyx walk-in shower. Step outside to your own private retreat with a large maintenance-free double deck and fully fenced yard—ideal for gatherings, barbecues, and pets. An attached garage with storage cabinets and workshop/office space adds convenience, while the oversized detached 2-car garage is perfect for extra storage, a small business, or a hobby shop. This property combines comfort, versatility, and location—you won’t want to miss it!
INTERIOR
Bedrooms: 3
Fin ft² / Living Area: 3026 ft²
Below Ground Living: 1221ft²
Bathrooms: 2
Above Ground Living: 1805ft²
-
Basement Details: Egress Window(s), Finished, Full,
Appliances Included:
-
- Range
- Refrigerator
- Washer
- Dryer
- Microwave
- Dishwasher
EXTERIOR
Air Conditioning: Central Air
Garage Spaces: 4
Construction Materials: N/A
Foundation Size: 1080ft²
Unit Amenities:
-
- Kitchen Window
- Deck
- Main Floor Primary Bedroom
Heating System:
-
- Forced Air
ROOMS
| Main | Size | ft² |
|---|---|---|
| Dining Room | 12x11.5 | 137 ft² |
| Kitchen | 12x12 | 144 ft² |
| Living Room | 13.5x17.5 | 233.67 ft² |
| Family Room | 21x21 | 441 ft² |
| Bedroom 1 | 13.5x15.5 | 206.84 ft² |
| Bedroom 2 | 10.5x12 | 109.38 ft² |
| Sitting Room | 17x12 | 289 ft² |
| Lower | Size | ft² |
|---|---|---|
| Bedroom 3 | 12x14 | 144 ft² |
| Office | 12x22 | 144 ft² |
| Recreation Room | 12.5x11.5 | 141.76 ft² |
LOT
Acres: N/A
Lot Size Dim.: 100x265x100x260
Longitude: 45.0963
Latitude: -93.2827
Zoning: Residential-Single Family
FINANCIAL & TAXES
Tax year: 2025
Tax annual amount: $5,734
MISCELLANEOUS
Fuel System: N/A
Sewer System: City Sewer/Connected
Water System: City Water/Connected
ADDITIONAL INFORMATION
MLS#: NST7810637
Listing Brokerage: Fathom Realty MN, LLC

ID: 4196352
Published: October 09, 2025
Last Update: October 09, 2025
Views: 1






