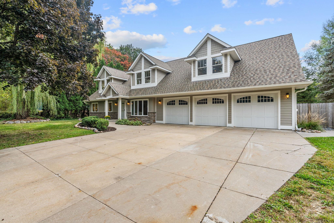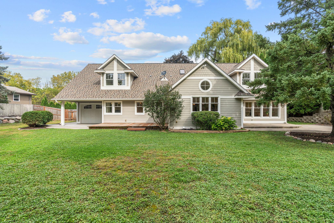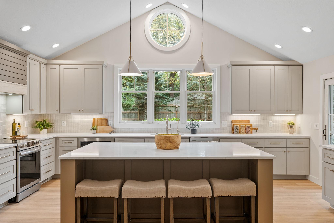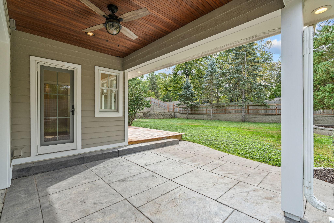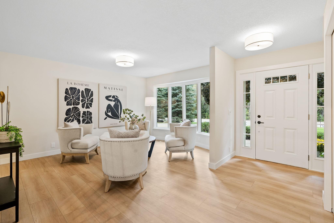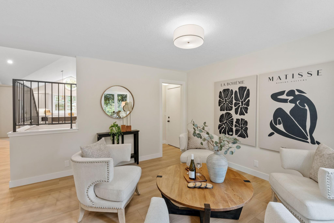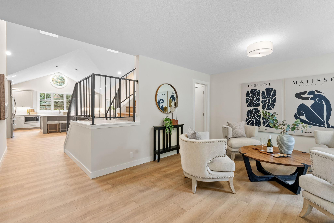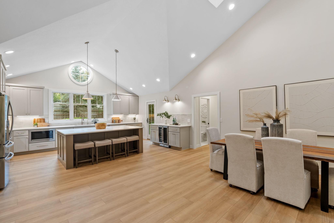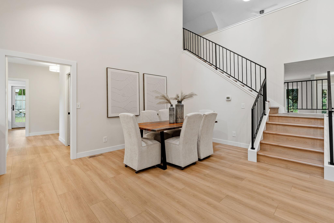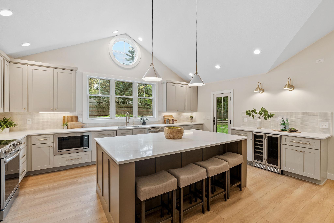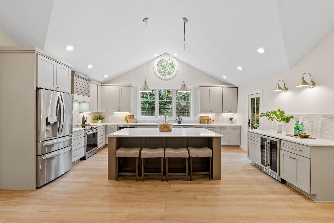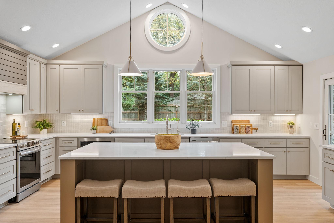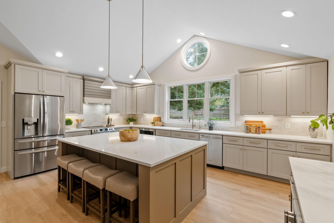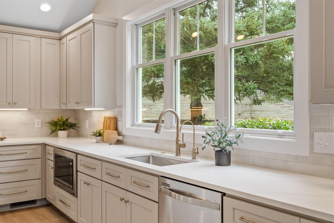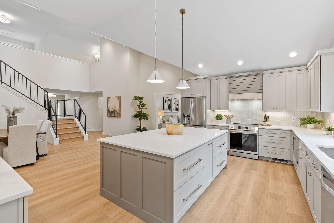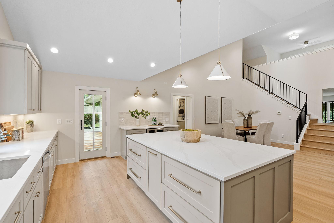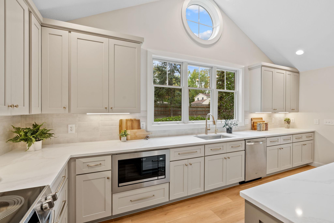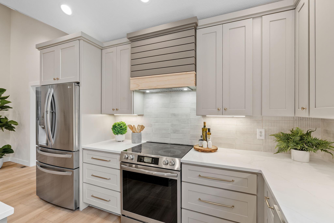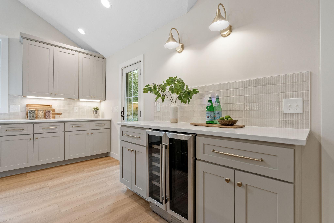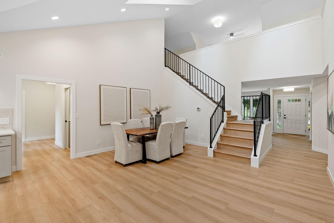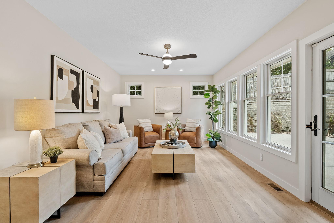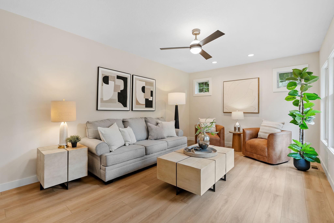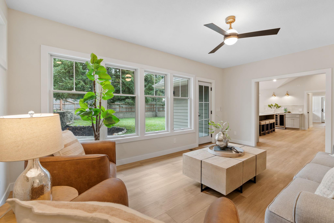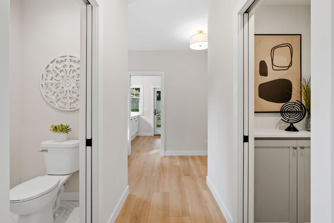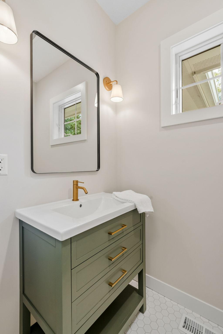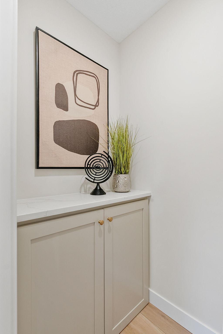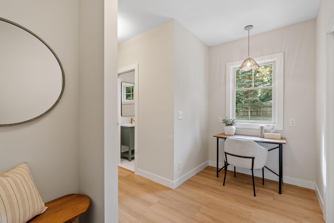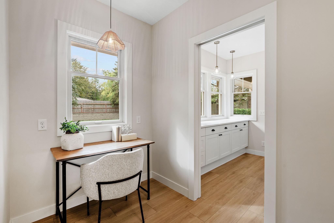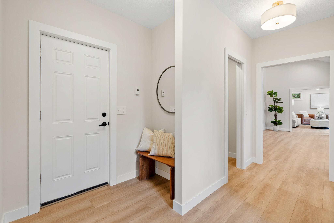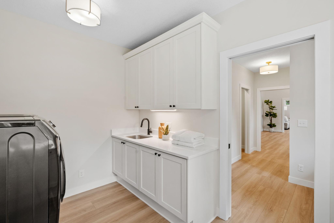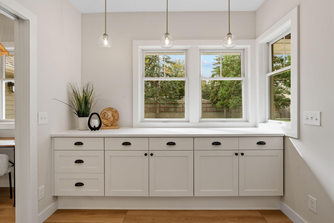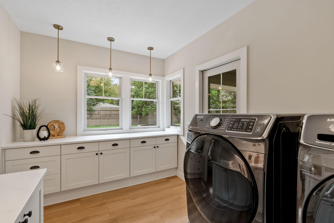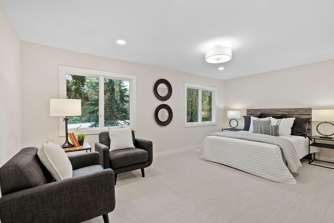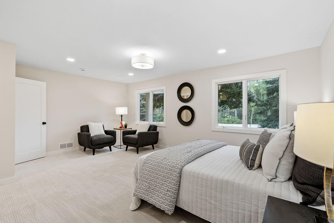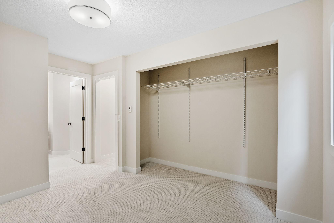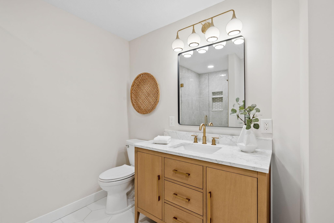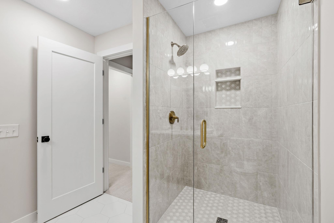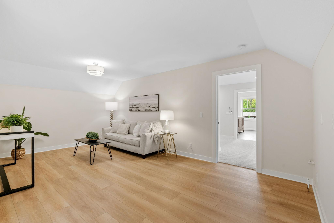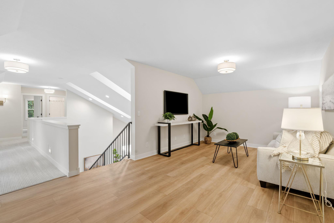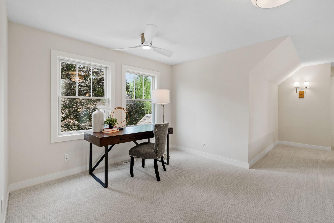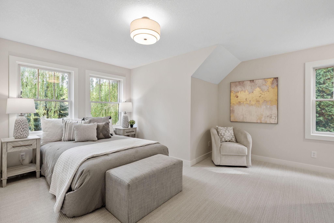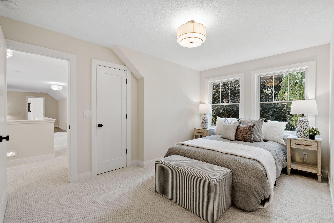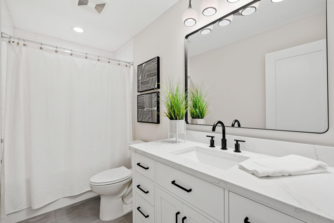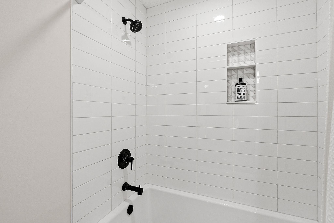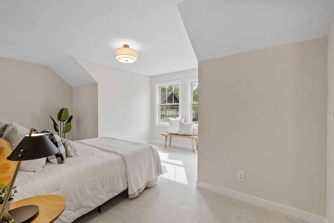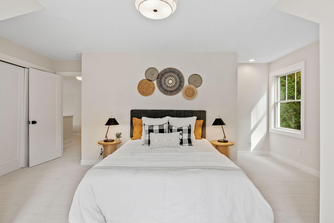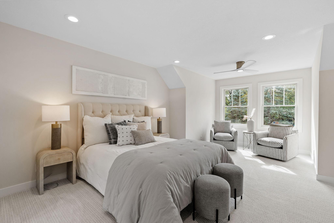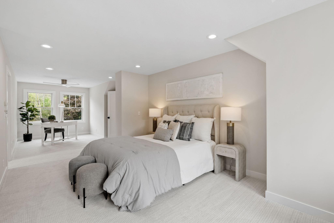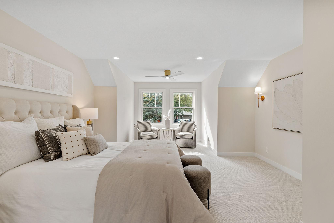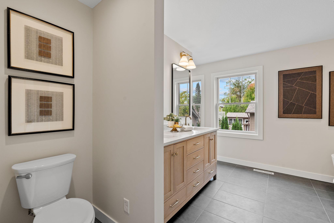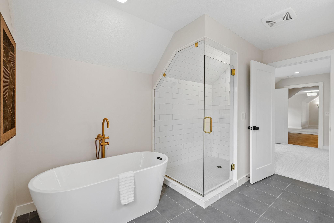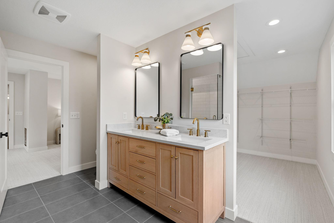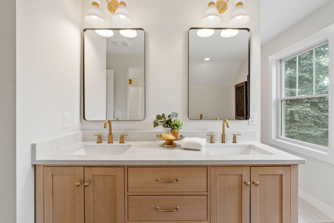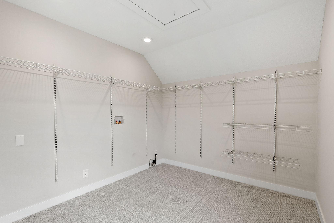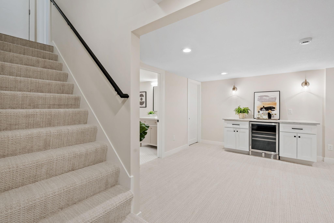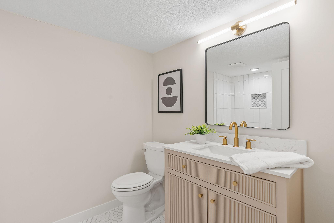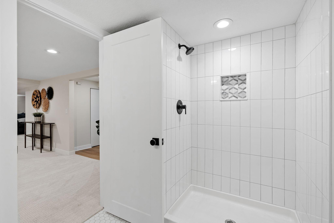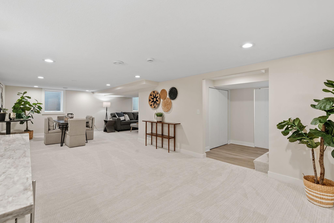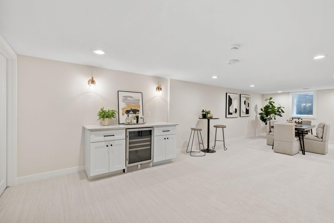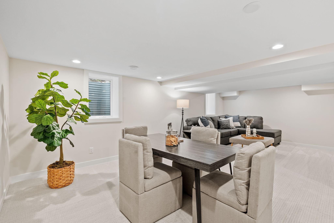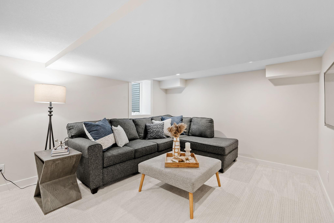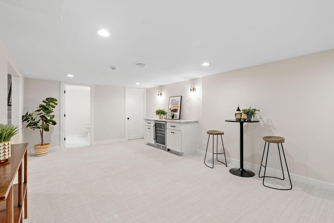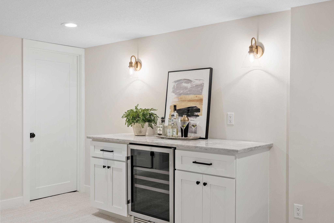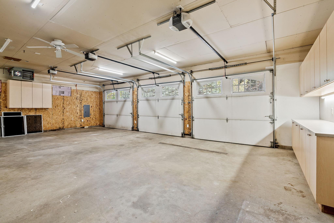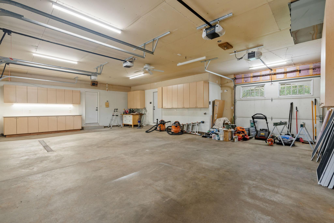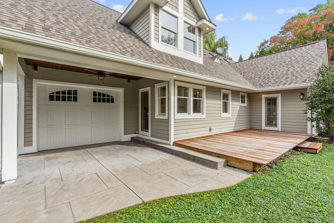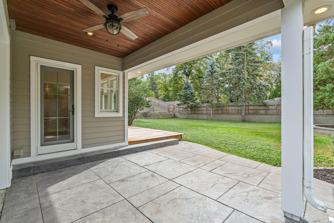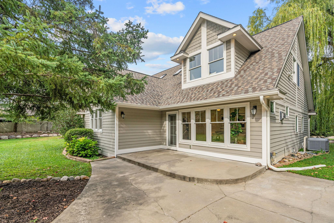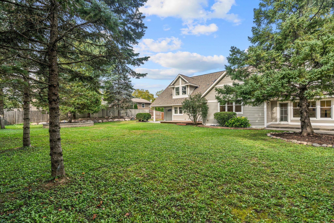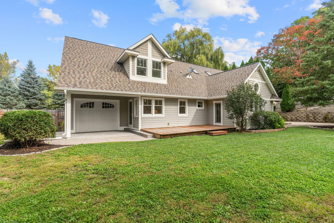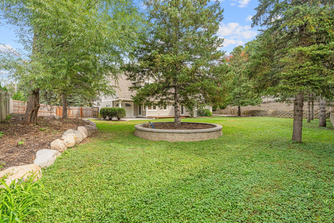7801 86TH STREET
7801 86th Street, Minneapolis (Bloomington), 55438, MN
-
Price: $925,000
-
Status type: For Sale
-
Neighborhood: Bush Lake View Hills 2nd Add
Bedrooms: 4
Property Size :4565
-
Listing Agent: NST49293,NST100443
-
Property type : Single Family Residence
-
Zip code: 55438
-
Street: 7801 86th Street
-
Street: 7801 86th Street
Bathrooms: 5
Year: 1959
Listing Brokerage: Compass
FEATURES
- Range
- Refrigerator
- Washer
- Dryer
- Microwave
- Exhaust Fan
- Dishwasher
- Disposal
- Gas Water Heater
- Stainless Steel Appliances
DETAILS
Welcome to this beautifully renovated 4-bedroom, 5-bathroom home that perfectly blends luxury, functionality, and modern design. From the moment you step through the front door, you'll be impressed by the soaring vaulted ceilings, in-floor heat and the high-end finishes throughout. The heart of the home is the gourmet kitchen, featuring custom cabinetry, brand-new stainless steel appliances, and ample space for cooking and entertaining. Enjoy the warmth and flow of the open-concept layout, highlighted by new flooring, trim, doors, and fresh paint throughout. This home offers exceptional flexibility with two spacious primary suites—one conveniently located on the main floor, and another upstairs, accompanied by two additional bedrooms and a loft space ideal for a home office or playroom. Located in a desirable neighborhood, this home offers both tranquility and easy access to nearby amenities, schools, and commuter routes. The garage is oversized, heated and insulated! Other improvements include Anderson windows, roof and siding that are 4 years old, secondary washer/dryer hookup upstairs. This home has the option for all living facilities to be on one level, come and see this move-in ready and meticulously updated home!
INTERIOR
Bedrooms: 4
Fin ft² / Living Area: 4565 ft²
Below Ground Living: 689ft²
Bathrooms: 5
Above Ground Living: 3876ft²
-
Basement Details: Egress Window(s), Finished, Full,
Appliances Included:
-
- Range
- Refrigerator
- Washer
- Dryer
- Microwave
- Exhaust Fan
- Dishwasher
- Disposal
- Gas Water Heater
- Stainless Steel Appliances
EXTERIOR
Air Conditioning: Central Air
Garage Spaces: 3
Construction Materials: N/A
Foundation Size: 1331ft²
Unit Amenities:
-
- Kitchen Window
- Deck
- Walk-In Closet
- Vaulted Ceiling(s)
- Washer/Dryer Hookup
- Paneled Doors
- Panoramic View
- Kitchen Center Island
- Tile Floors
- Main Floor Primary Bedroom
- Primary Bedroom Walk-In Closet
Heating System:
-
- Forced Air
ROOMS
| Main | Size | ft² |
|---|---|---|
| Living Room | n/a | 0 ft² |
| Dining Room | n/a | 0 ft² |
| Family Room | n/a | 0 ft² |
| Kitchen | n/a | 0 ft² |
| Bedroom 1 | n/a | 0 ft² |
| Laundry | n/a | 0 ft² |
| Patio | n/a | 0 ft² |
| Upper | Size | ft² |
|---|---|---|
| Bedroom 2 | n/a | 0 ft² |
| Bedroom 3 | n/a | 0 ft² |
| Bedroom 4 | n/a | 0 ft² |
| Loft | n/a | 0 ft² |
| Lower | Size | ft² |
|---|---|---|
| Bonus Room | n/a | 0 ft² |
| Game Room | n/a | 0 ft² |
| Great Room | n/a | 0 ft² |
LOT
Acres: N/A
Lot Size Dim.: 125x150
Longitude: 44.8472
Latitude: -93.3861
Zoning: Residential-Single Family
FINANCIAL & TAXES
Tax year: 2025
Tax annual amount: $8,546
MISCELLANEOUS
Fuel System: N/A
Sewer System: City Sewer/Connected
Water System: City Water/Connected
ADDITIONAL INFORMATION
MLS#: NST7809860
Listing Brokerage: Compass

ID: 4170560
Published: October 01, 2025
Last Update: October 01, 2025
Views: 3


