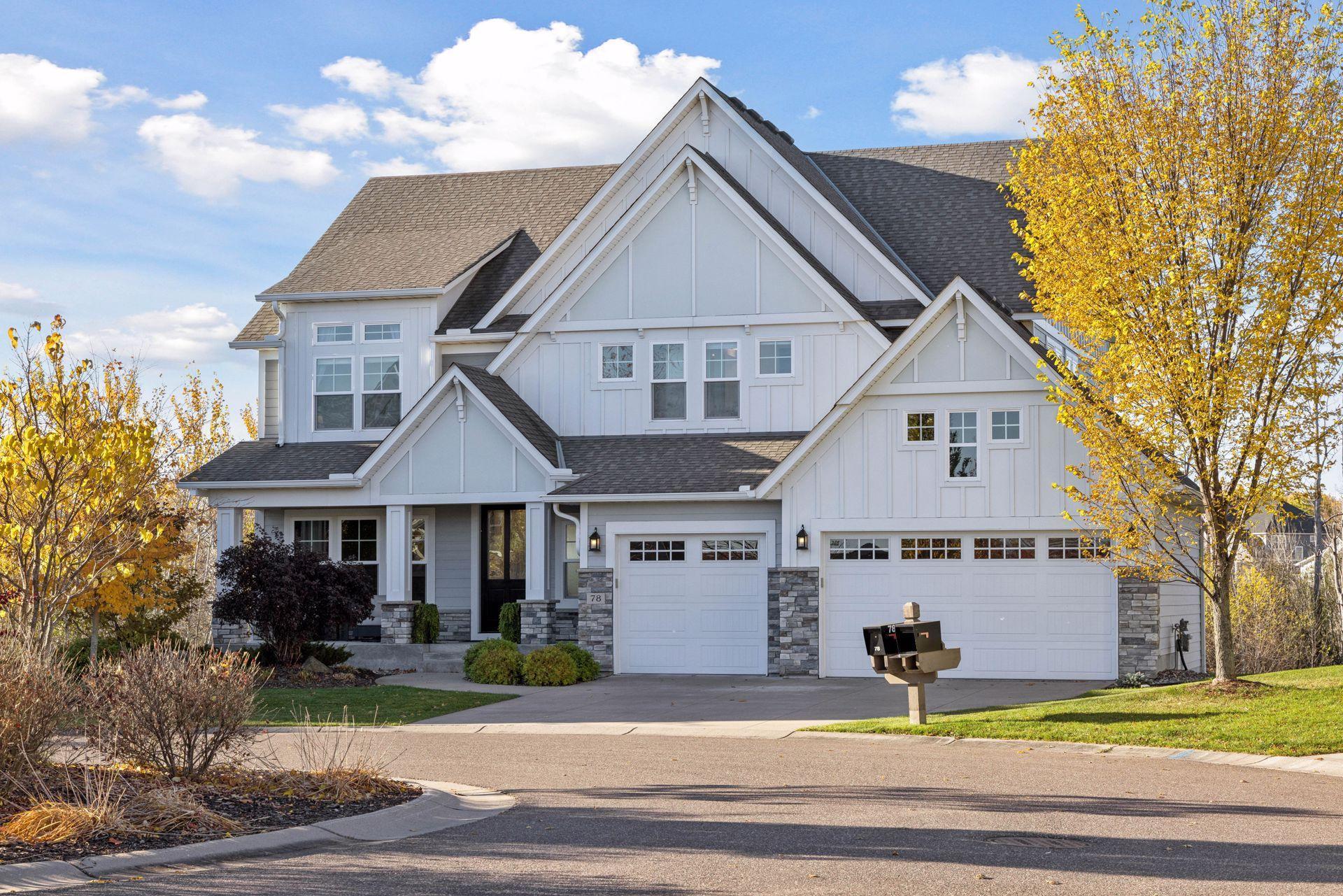78 RAPP FARM LANE
78 Rapp Farm Lane, North Oaks, 55127, MN
-
Price: $1,335,000
-
Status type: For Sale
-
City: North Oaks
-
Neighborhood: Registered Land Surv 617 Tract
Bedrooms: 5
Property Size :5479
-
Listing Agent: NST16444,NST49987
-
Property type : Single Family Residence
-
Zip code: 55127
-
Street: 78 Rapp Farm Lane
-
Street: 78 Rapp Farm Lane
Bathrooms: 5
Year: 2016
Listing Brokerage: Edina Realty, Inc.
FEATURES
- Refrigerator
- Washer
- Dryer
- Microwave
- Exhaust Fan
- Dishwasher
- Water Softener Owned
- Disposal
- Cooktop
- Wall Oven
- Humidifier
- Gas Water Heater
- Double Oven
- Stainless Steel Appliances
DETAILS
Nestled at the end of a quiet cul-de-sac, this home was a previous model and blends refined design, modern updates, and serene outdoor living. Impeccably maintained, the private backyard offers lush tree-lined views and a paver patio with built-in firepit, perfect for year-round enjoyment. Step inside to a warm, open floor plan designed for entertaining and everyday living. Recent lighting updates elevate the ambiance, while large windows flood the space with natural light and showcase the peaceful outdoor setting. The great room features a gas fireplace, custom built-ins, and floor-to-ceiling windows connecting seamlessly to the deck and yard. The gourmet kitchen impresses with a double wall oven, built-in microwave, cooktop with vented hood, 2 dishwashers and a prep pantry functioning as a mini kitchen—ideal for hosting family or casual meals. A formal dining area and sunroom expand the living spaces, while the upper-level laundry/craft room with built-in cabinets offers convenience and organization. The primary suite is a luxurious retreat with a private sitting room featuring a gas fireplace, double vanities, jetted tub, separate walk-in shower, and a generous walk-in closet. The finished lower level adds versatility with a walk-out patio, wet bar with seating, and ample space for recreation or entertaining guests. With its model-home condition, thoughtful updates, premium finishes, 3 fireplaces, and a serene North Oaks location, this home is move-in ready and perfectly suited for elegant entertaining, family gatherings, or quiet relaxation in a private, tranquil setting.
INTERIOR
Bedrooms: 5
Fin ft² / Living Area: 5479 ft²
Below Ground Living: 1633ft²
Bathrooms: 5
Above Ground Living: 3846ft²
-
Basement Details: Daylight/Lookout Windows, Finished, Full, Sump Pump, Walkout,
Appliances Included:
-
- Refrigerator
- Washer
- Dryer
- Microwave
- Exhaust Fan
- Dishwasher
- Water Softener Owned
- Disposal
- Cooktop
- Wall Oven
- Humidifier
- Gas Water Heater
- Double Oven
- Stainless Steel Appliances
EXTERIOR
Air Conditioning: Central Air
Garage Spaces: 3
Construction Materials: N/A
Foundation Size: 1749ft²
Unit Amenities:
-
- Patio
- Deck
- Porch
- Hardwood Floors
- Sun Room
- Ceiling Fan(s)
- Walk-In Closet
- Vaulted Ceiling(s)
- Security System
- In-Ground Sprinkler
- Exercise Room
- Kitchen Center Island
- Wet Bar
- Primary Bedroom Walk-In Closet
Heating System:
-
- Forced Air
ROOMS
| Main | Size | ft² |
|---|---|---|
| Great Room | 19x17 | 361 ft² |
| Dining Room | 15x11 | 225 ft² |
| Informal Dining Room | 11x08 | 121 ft² |
| Kitchen | 18x15 | 324 ft² |
| Pantry (Walk-In) | 12x05 | 144 ft² |
| Office | 13x11 | 169 ft² |
| Sun Room | 15x13 | 225 ft² |
| Deck | 14x14 | 196 ft² |
| Upper | Size | ft² |
|---|---|---|
| Laundry | 15x09 | 225 ft² |
| Bedroom 1 | 19x13 | 361 ft² |
| Sitting Room | 12x11 | 144 ft² |
| Bedroom 2 | 16x11 | 256 ft² |
| Bedroom 3 | 16x12 | 256 ft² |
| Bedroom 4 | 14x12 | 196 ft² |
| Lower | Size | ft² |
|---|---|---|
| Bedroom 5 | 16x12 | 256 ft² |
| Family Room | 22x16 | 484 ft² |
| Recreation Room | 17x14 | 289 ft² |
| Bar/Wet Bar Room | 10x08 | 100 ft² |
| Exercise Room | 14x12 | 196 ft² |
| Patio | 21x14 | 441 ft² |
| Patio | 16x16 | 256 ft² |
LOT
Acres: N/A
Lot Size Dim.: Irregular
Longitude: 45.1216
Latitude: -93.0846
Zoning: Residential-Single Family
FINANCIAL & TAXES
Tax year: 2025
Tax annual amount: $14,372
MISCELLANEOUS
Fuel System: N/A
Sewer System: City Sewer/Connected
Water System: City Water/Connected
ADDITIONAL INFORMATION
MLS#: NST7822648
Listing Brokerage: Edina Realty, Inc.

ID: 4283453
Published: November 07, 2025
Last Update: November 07, 2025
Views: 1






