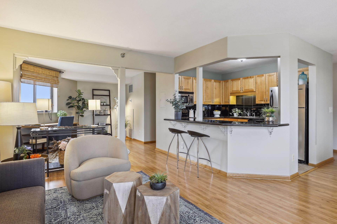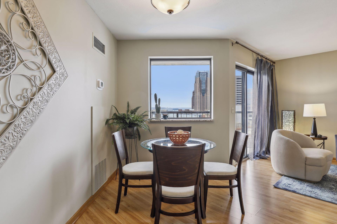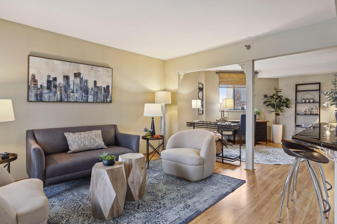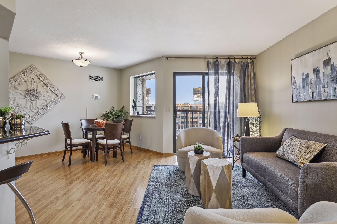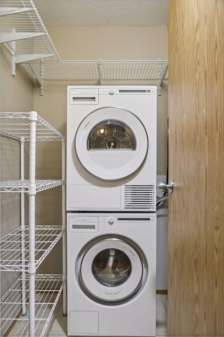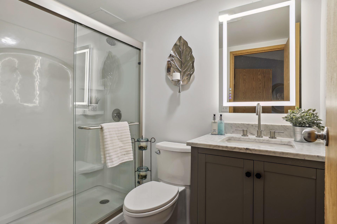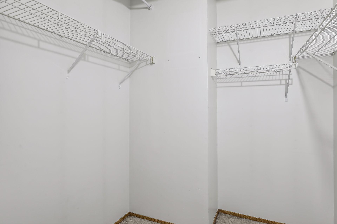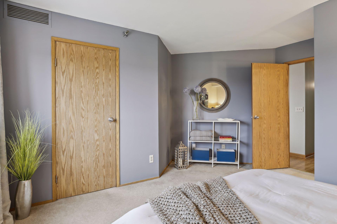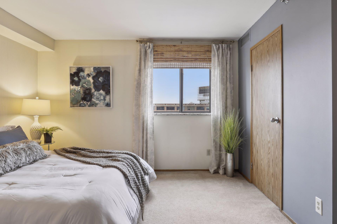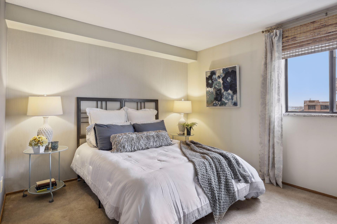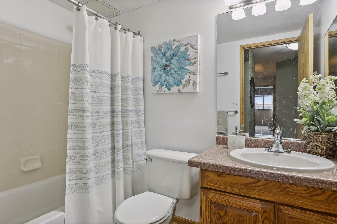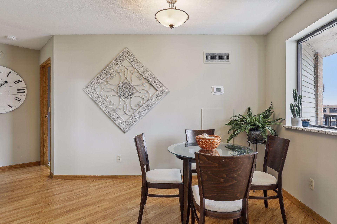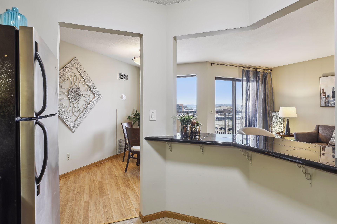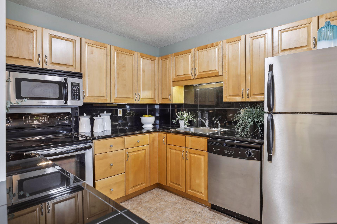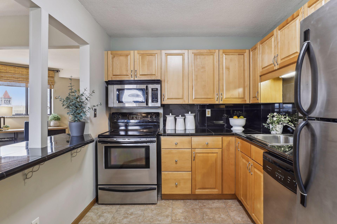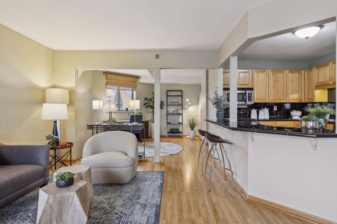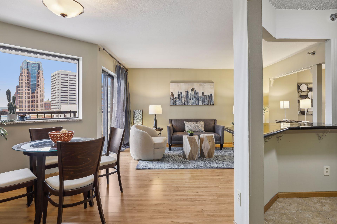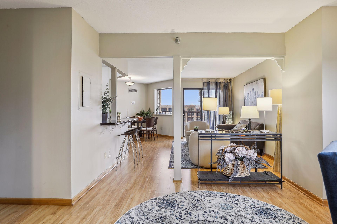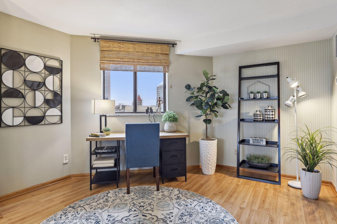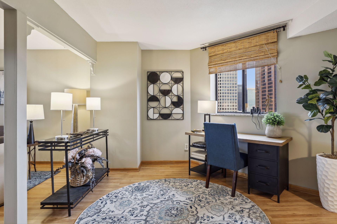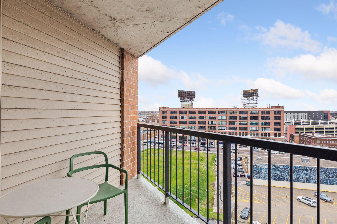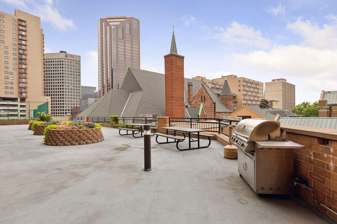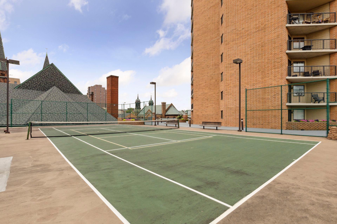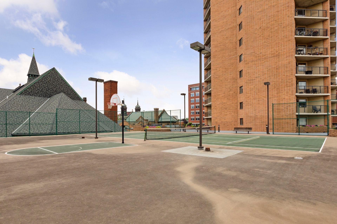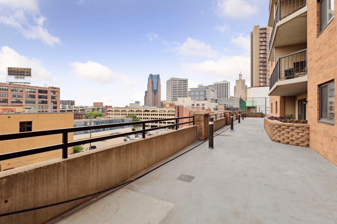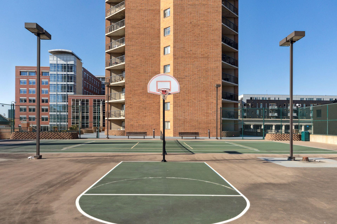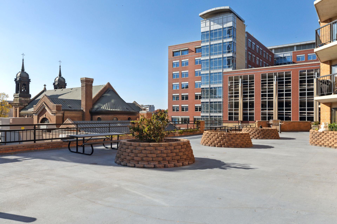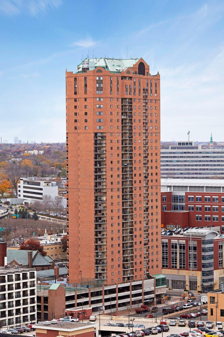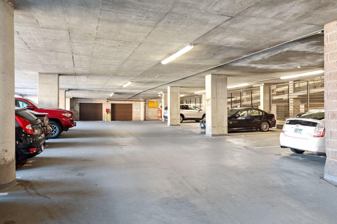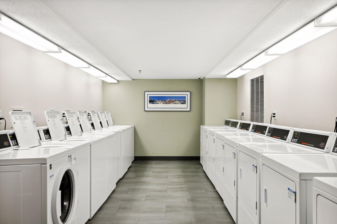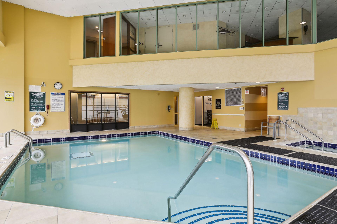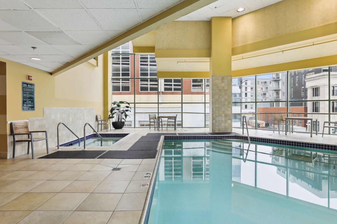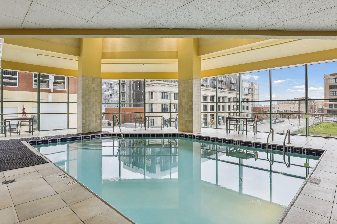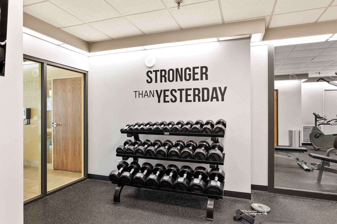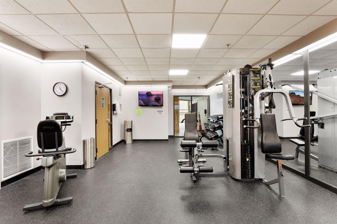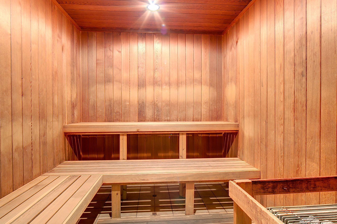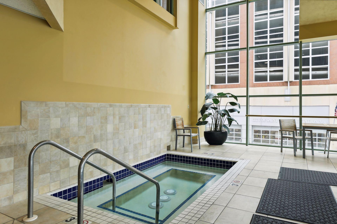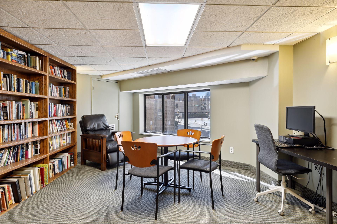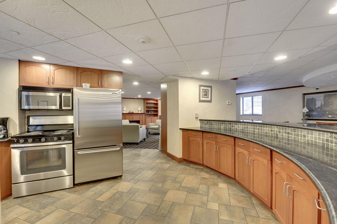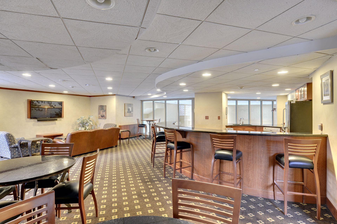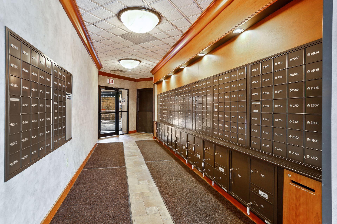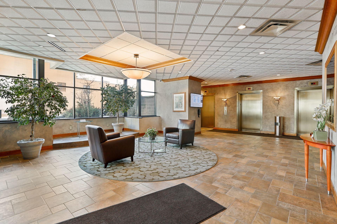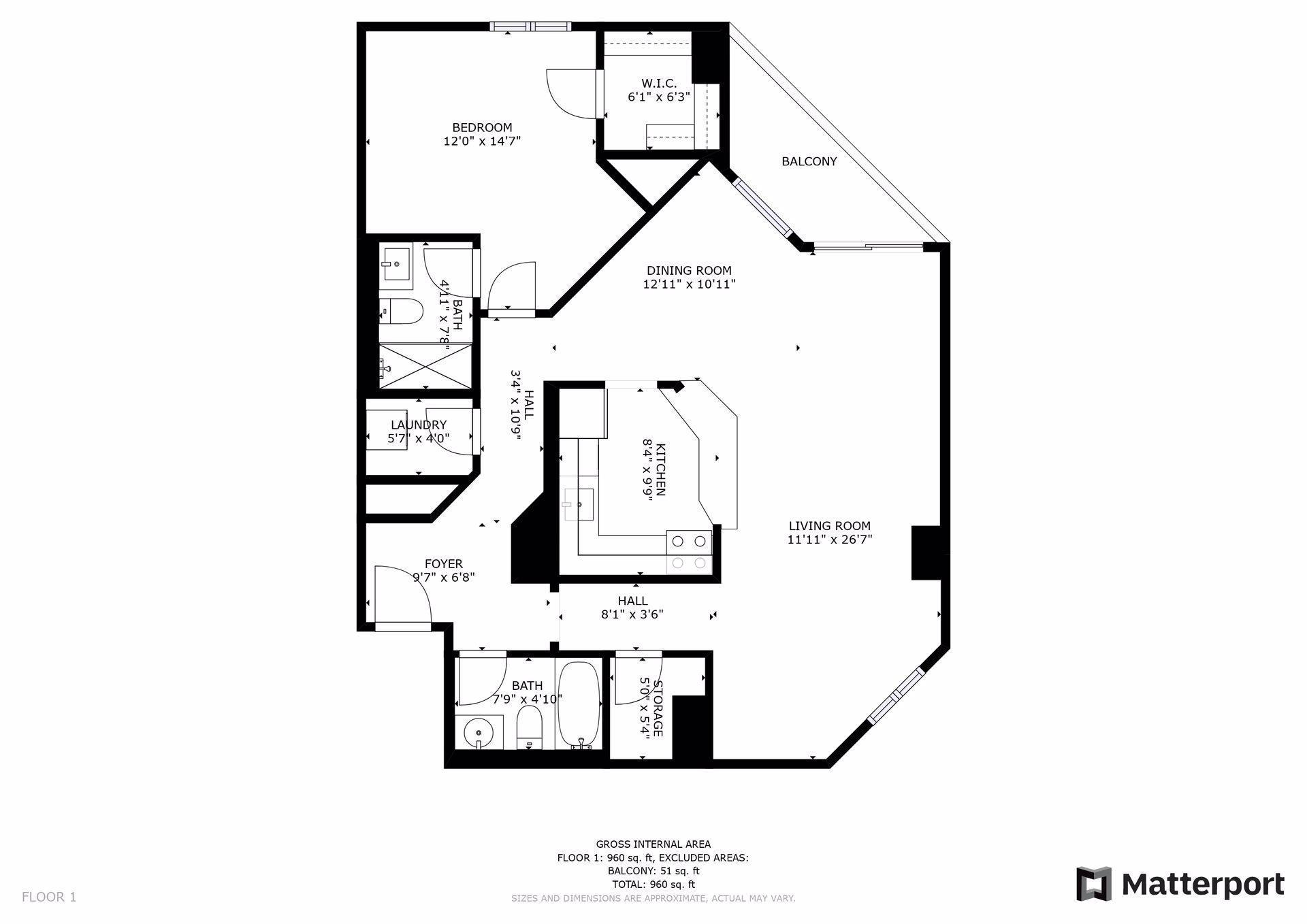78 10TH STREET
78 10th Street, Saint Paul, 55101, MN
-
Price: $150,000
-
Status type: For Sale
-
City: Saint Paul
-
Neighborhood: Downtown
Bedrooms: 1
Property Size :934
-
Listing Agent: NST1001758,NST97325
-
Property type : High Rise
-
Zip code: 55101
-
Street: 78 10th Street
-
Street: 78 10th Street
Bathrooms: 2
Year: 1987
Listing Brokerage: LPT Realty, LLC
FEATURES
- Range
- Refrigerator
- Washer
- Dryer
- Microwave
- Dishwasher
DETAILS
Check out the Virtual Tour and Floor Plan...Immerse yourself in the dynamic energy of urban living in this spacious condo. This was originally a 2 bedroom unit but a wall was removed. Easy to convert back to 2 bedroom. Check out the recently updated primary bathroom. Stunning colors and a walk-in shower! Open kitchen, in-unit laundry, separate storage locker, and 2 garage stalls! A convenient location offers the best of downtown living: near light rail, bar/restaurants, theaters, and sports venues. Top-notch building amenities include security, pool, spa, sauna, sports court, gym, visitor parking, and guest suite. Pet friendly: 2 cats or one dog under 30 pounds.
INTERIOR
Bedrooms: 1
Fin ft² / Living Area: 934 ft²
Below Ground Living: N/A
Bathrooms: 2
Above Ground Living: 934ft²
-
Basement Details: None,
Appliances Included:
-
- Range
- Refrigerator
- Washer
- Dryer
- Microwave
- Dishwasher
EXTERIOR
Air Conditioning: Central Air
Garage Spaces: 2
Construction Materials: N/A
Foundation Size: 934ft²
Unit Amenities:
-
- Balcony
- Walk-In Closet
- Washer/Dryer Hookup
- City View
- Main Floor Primary Bedroom
Heating System:
-
- Forced Air
ROOMS
| Main | Size | ft² |
|---|---|---|
| Living Room | 26 x 12 | 676 ft² |
| Dining Room | 13 x 11 | 169 ft² |
| Kitchen | 8 x 10 | 64 ft² |
| Laundry | 6 x 4 | 36 ft² |
| Bedroom 1 | 15 x 12 | 225 ft² |
LOT
Acres: N/A
Lot Size Dim.: Common
Longitude: 44.9502
Latitude: -93.0958
Zoning: Residential-Single Family
FINANCIAL & TAXES
Tax year: 2025
Tax annual amount: $2,638
MISCELLANEOUS
Fuel System: N/A
Sewer System: City Sewer/Connected
Water System: City Water/Connected
ADDITIONAL INFORMATION
MLS#: NST7736672
Listing Brokerage: LPT Realty, LLC

ID: 3584758
Published: May 02, 2025
Last Update: May 02, 2025
Views: 35


