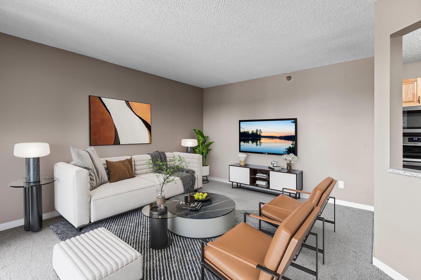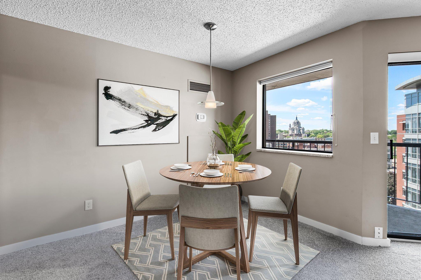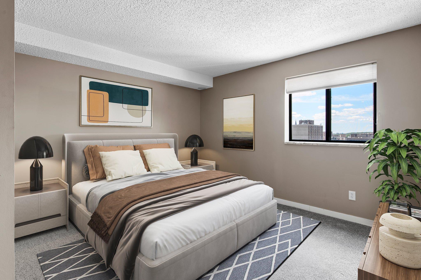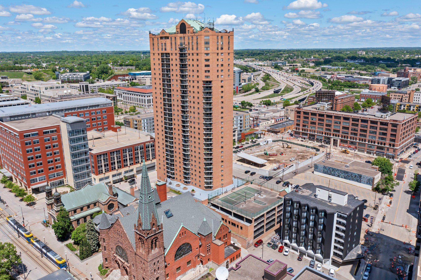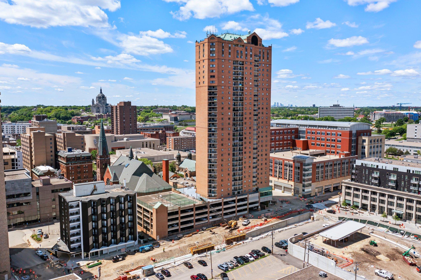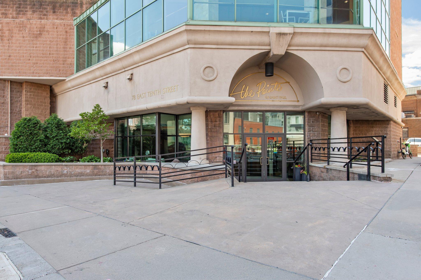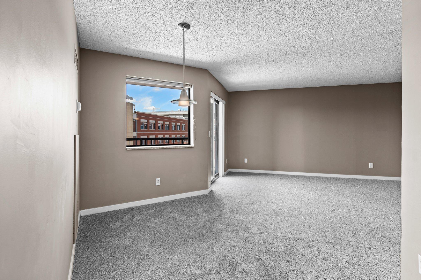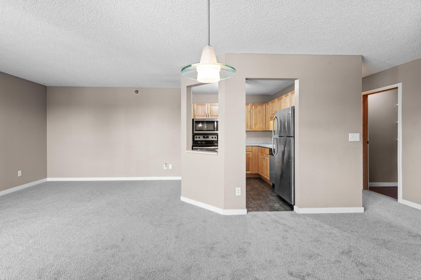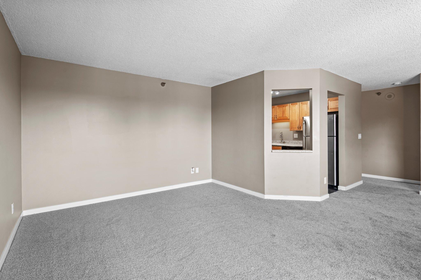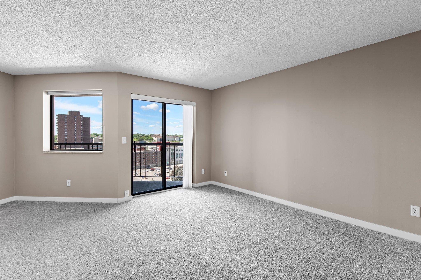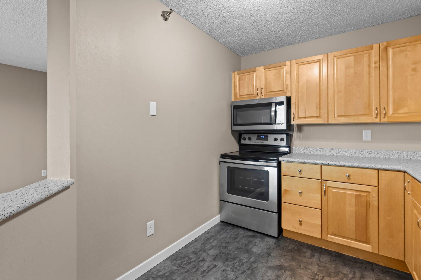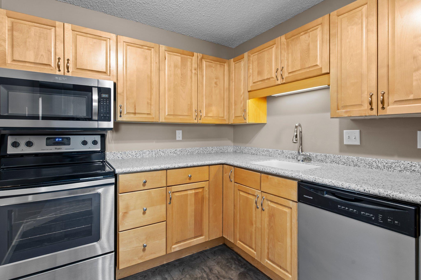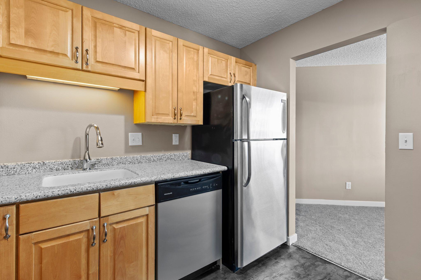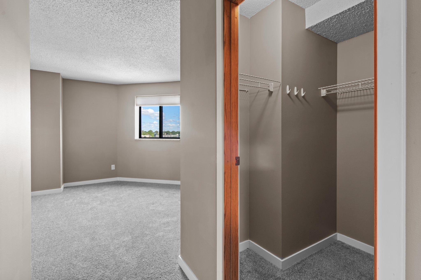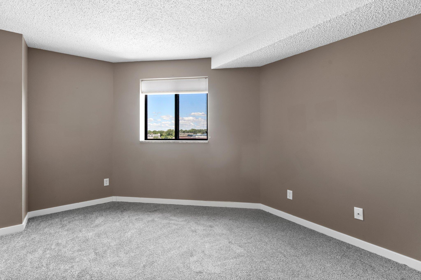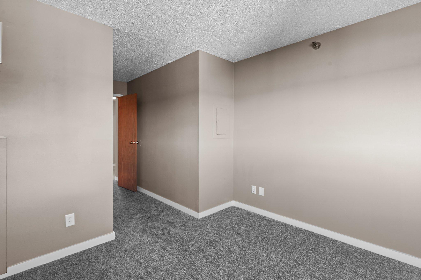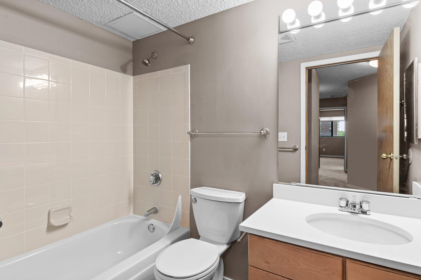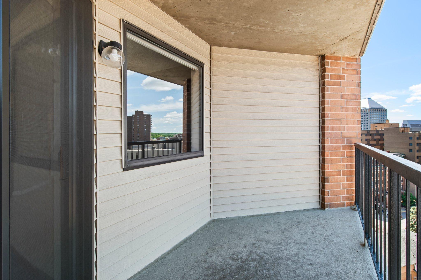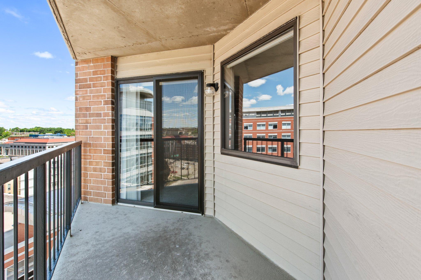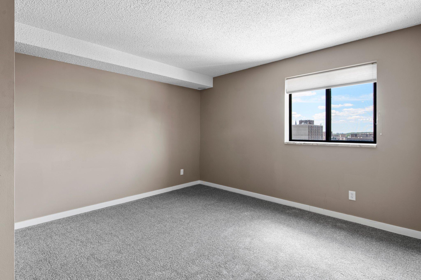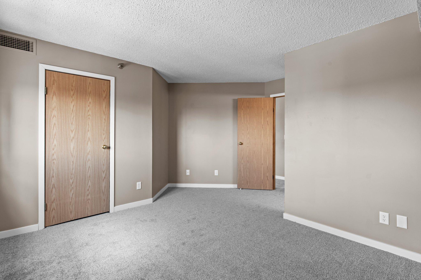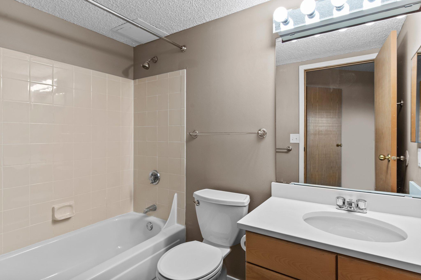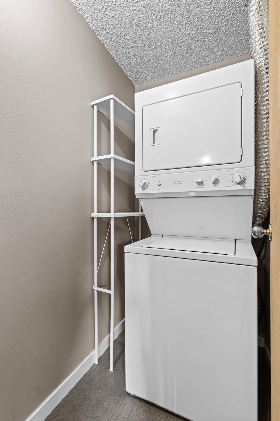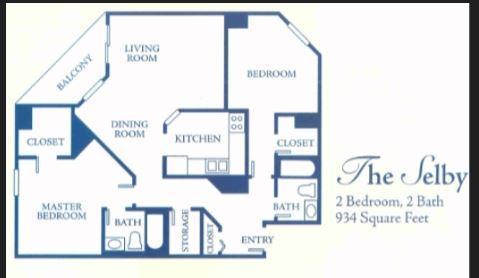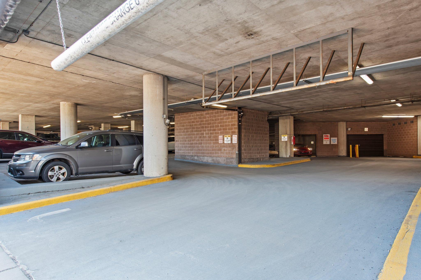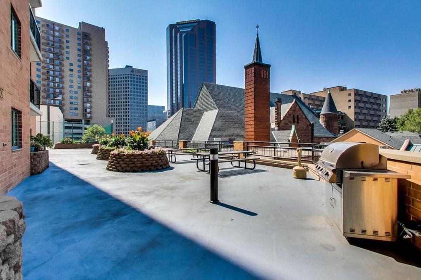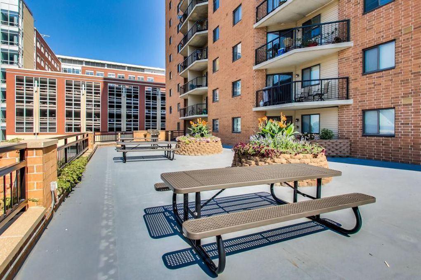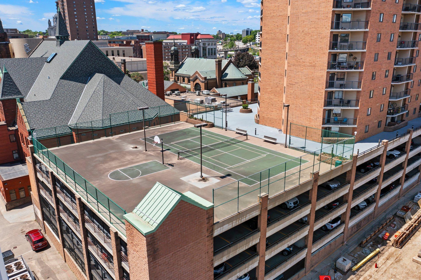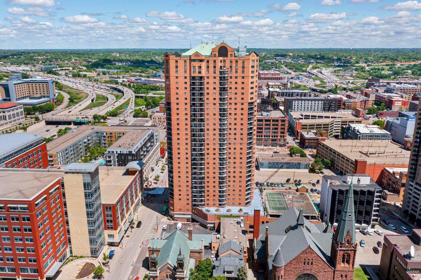78 10TH STREET
78 10th Street, Saint Paul, 55101, MN
-
Price: $158,000
-
Status type: For Sale
-
City: Saint Paul
-
Neighborhood: Downtown
Bedrooms: 2
Property Size :934
-
Listing Agent: NST14138,NST73256
-
Property type : High Rise
-
Zip code: 55101
-
Street: 78 10th Street
-
Street: 78 10th Street
Bathrooms: 2
Year: 1987
Listing Brokerage: Keller Williams Preferred Rlty
FEATURES
- Range
- Refrigerator
- Washer
- Dryer
- Dishwasher
- Stainless Steel Appliances
DETAILS
This updated 14th-floor corner unit features two spacious bedrooms—each with their own walk-in closet—two full bathrooms, new carpet, new bathroom countertops, abundant natural light, and in-unit laundry. The open-concept layout flows to a private balcony with stunning views of downtown St. Paul and the Cathedral. Includes one underground parking stall and an indoor storage unit, with the option to rent or purchase additional parking. Enjoy top-notch amenities: indoor pool, fitness room, sauna, party room, library, and an outdoor terrace with grills. In addition to amenities, HOA dues include water, sewer, trash, heat, air conditioning, guest parking, Wi-Fi in common areas, and more. The Pointe is a secure, pet-friendly building with onsite staff and an unbeatable location near restaurants, light rail, highways, and events. Don’t miss your chance to own this stylish, move-in-ready condo in the heart of the city!
INTERIOR
Bedrooms: 2
Fin ft² / Living Area: 934 ft²
Below Ground Living: N/A
Bathrooms: 2
Above Ground Living: 934ft²
-
Basement Details: None,
Appliances Included:
-
- Range
- Refrigerator
- Washer
- Dryer
- Dishwasher
- Stainless Steel Appliances
EXTERIOR
Air Conditioning: Central Air
Garage Spaces: 1
Construction Materials: N/A
Foundation Size: 934ft²
Unit Amenities:
-
- Balcony
- Washer/Dryer Hookup
- City View
- Main Floor Primary Bedroom
Heating System:
-
- Forced Air
ROOMS
| Main | Size | ft² |
|---|---|---|
| Living Room | 18x17 | 324 ft² |
| Dining Room | 12x8 | 144 ft² |
| Kitchen | 8x8 | 64 ft² |
| Bedroom 1 | 13x12 | 169 ft² |
| Bedroom 2 | 13x11 | 169 ft² |
LOT
Acres: N/A
Lot Size Dim.: Common
Longitude: 44.9503
Latitude: -93.0958
Zoning: Residential-Single Family
FINANCIAL & TAXES
Tax year: 2025
Tax annual amount: $2,991
MISCELLANEOUS
Fuel System: N/A
Sewer System: City Sewer/Connected
Water System: City Water/Connected
ADDITIONAL INFORMATION
MLS#: NST7721269
Listing Brokerage: Keller Williams Preferred Rlty

ID: 3518564
Published: April 03, 2025
Last Update: April 03, 2025
Views: 29


