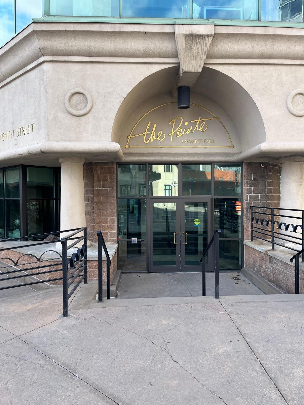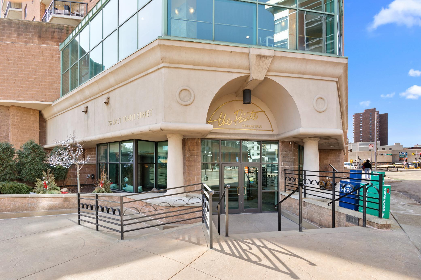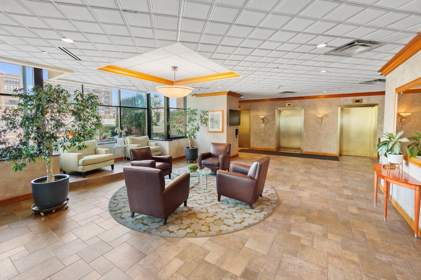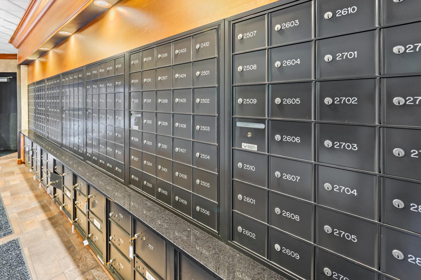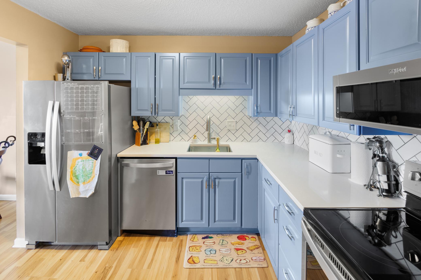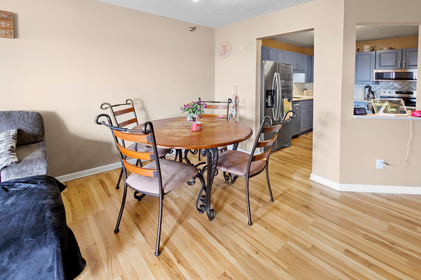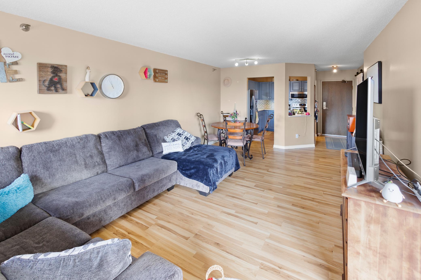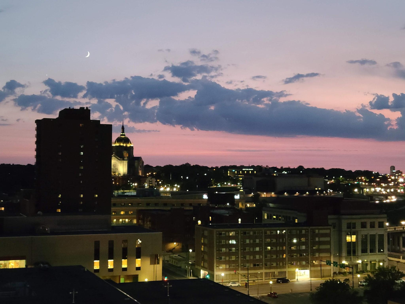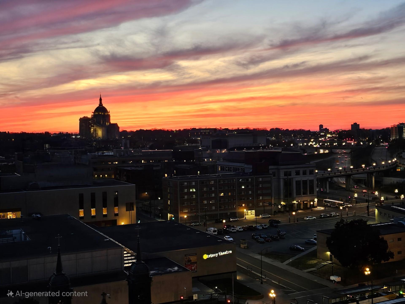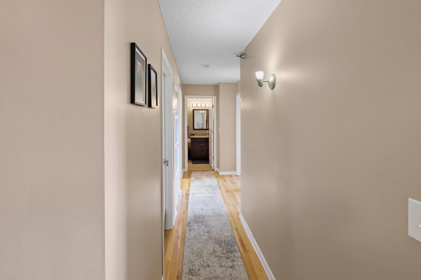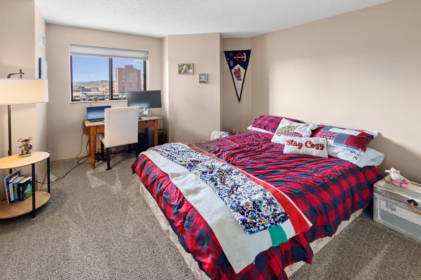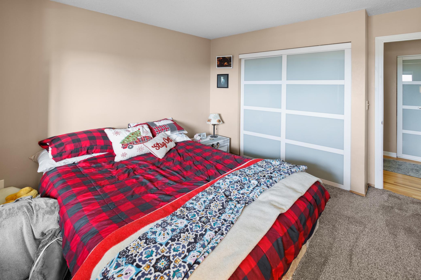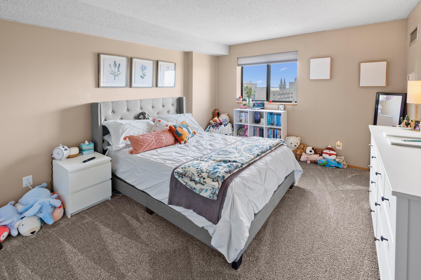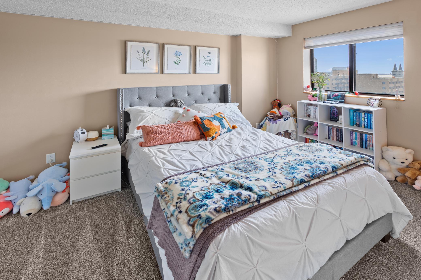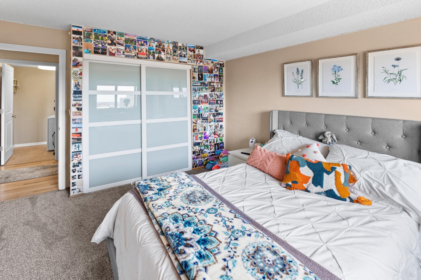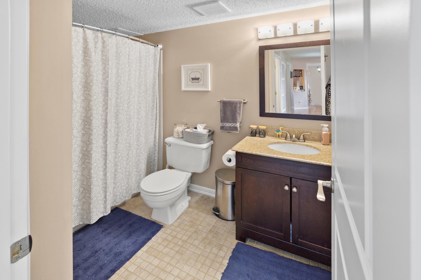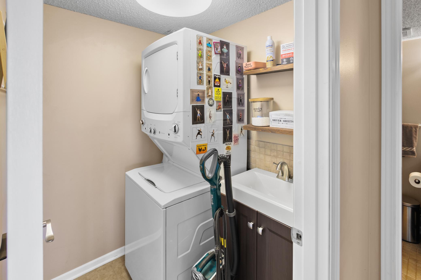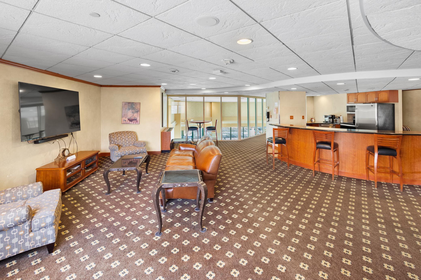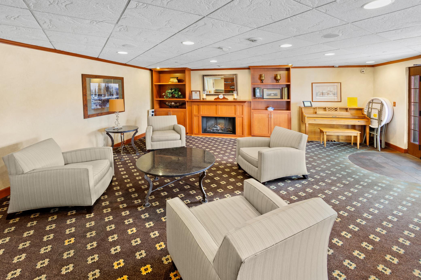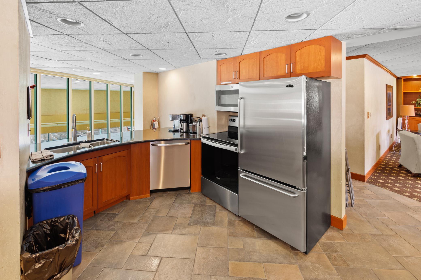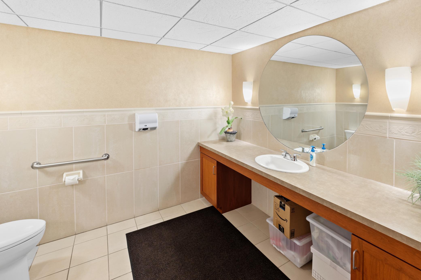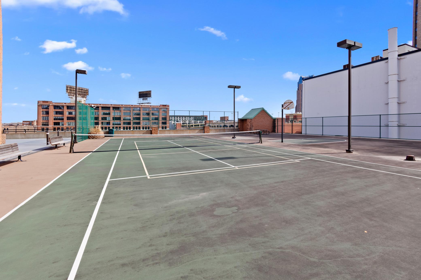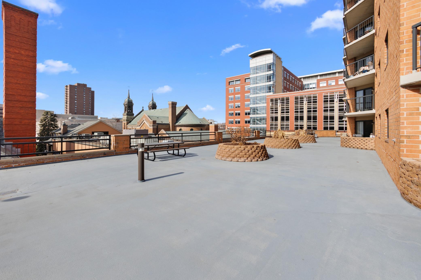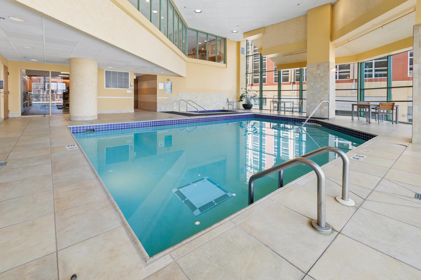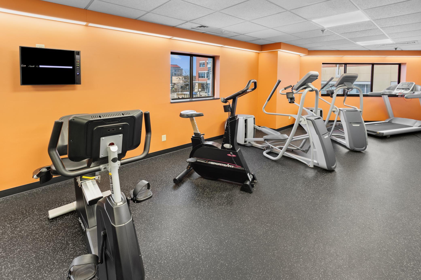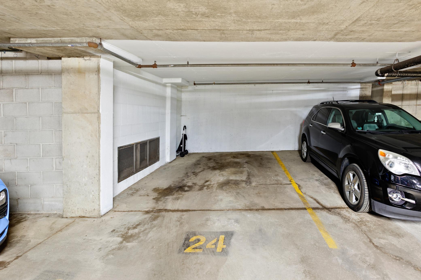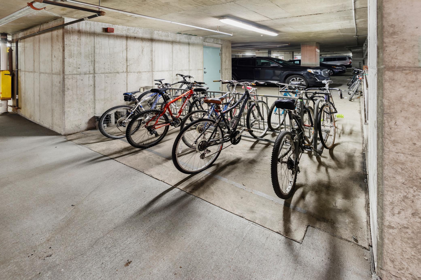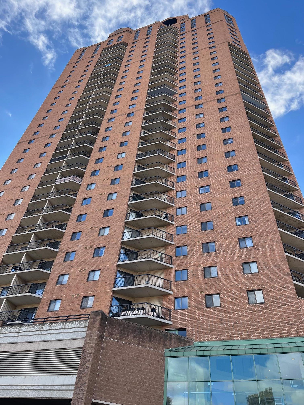78 10TH STREET
78 10th Street, Saint Paul, 55101, MN
-
Price: $159,900
-
Status type: For Sale
-
City: Saint Paul
-
Neighborhood: Downtown
Bedrooms: 2
Property Size :893
-
Listing Agent: NST16224,NST72529
-
Property type : High Rise
-
Zip code: 55101
-
Street: 78 10th Street
-
Street: 78 10th Street
Bathrooms: 1
Year: 1987
Listing Brokerage: RE/MAX Advantage Plus
FEATURES
- Range
- Refrigerator
- Washer
- Dryer
- Dishwasher
DETAILS
Welcome Home! This amazing St Paul condo is located in The Point building and is located in the middle of downtown where you have access to all that St Paul has to offer. The walkability of this area is amazing -As you enter the property, there is grand main lobby that leads to elevators and a short ride to the 15th floor and Unit 1504. As you enter the home, you will see the downtown skyline right away but don't let that mesmerize you. To the right is great kitchen, going straight ahead is a large living room and off of the living room is a balcony where you can enjoy your morning coffee or the evening breeze and sounds of city. The home has 2 bedrooms, 1 bathroom, a pantry and an in unit laundry room. Did I forget to mention the underground dedicated parking spot? Now for the amenities. On the first floor is the grand lobby, mailboxes and package pick up area along with the office that is staffed from 8:00 AM - 2:00 AM. On the second floor is the shared laundry room and quant library. On the third floor is the indoor heated pool, jacuzzi, work out room, sauna and bathroom. On the fourth floor is the outdoor patio area that goes around 3/4 of the building with tennis/pickleball courts, benches and a rentable visitor guest suite. What an amazing location. You're within smelling distance of Key's Café, Regions Hospital is so close for comfort, Don't forget to catch a show at the theater of your choice and if you want to hop on a train to get somewhere, it's a short walk.
INTERIOR
Bedrooms: 2
Fin ft² / Living Area: 893 ft²
Below Ground Living: N/A
Bathrooms: 1
Above Ground Living: 893ft²
-
Basement Details: None,
Appliances Included:
-
- Range
- Refrigerator
- Washer
- Dryer
- Dishwasher
EXTERIOR
Air Conditioning: Central Air
Garage Spaces: 1
Construction Materials: N/A
Foundation Size: 893ft²
Unit Amenities:
-
- Balcony
- Washer/Dryer Hookup
- Exercise Room
- Hot Tub
- Indoor Sprinklers
- Sauna
- Tennis Court
- City View
- Main Floor Primary Bedroom
Heating System:
-
- Forced Air
ROOMS
| Main | Size | ft² |
|---|---|---|
| Living Room | 15x15 | 225 ft² |
| Kitchen | 8x10 | 64 ft² |
| Bedroom 1 | 11x13 | 121 ft² |
| Bedroom 2 | 11x13 | 121 ft² |
| Laundry | 5x5 | 25 ft² |
| Foyer | 4x9 | 16 ft² |
| Patio | 5x10 | 25 ft² |
LOT
Acres: N/A
Lot Size Dim.: N/A
Longitude: 44.9503
Latitude: -93.0958
Zoning: Residential-Single Family
FINANCIAL & TAXES
Tax year: 2025
Tax annual amount: $2,338
MISCELLANEOUS
Fuel System: N/A
Sewer System: City Sewer/Connected
Water System: City Water/Connected
ADDITIONAL INFORMATION
MLS#: NST7706570
Listing Brokerage: RE/MAX Advantage Plus

ID: 3523787
Published: March 13, 2025
Last Update: March 13, 2025
Views: 33


