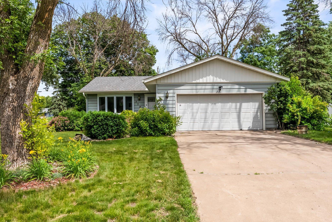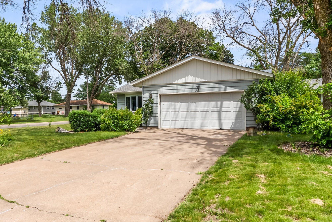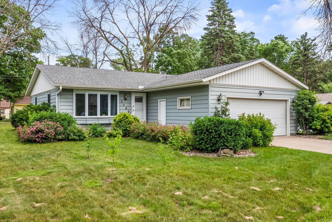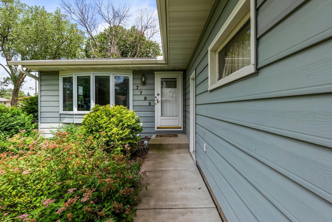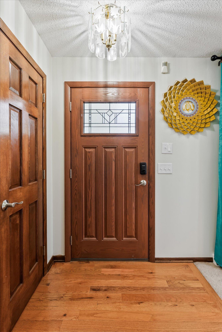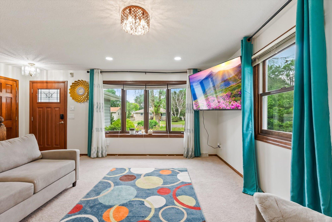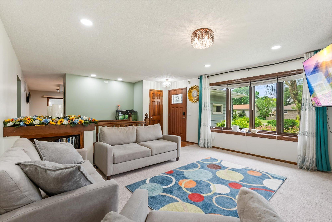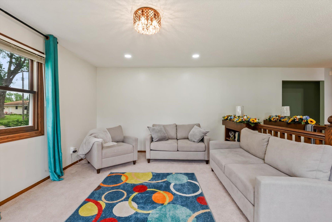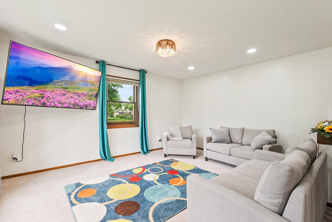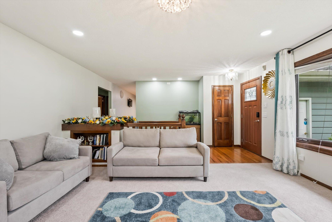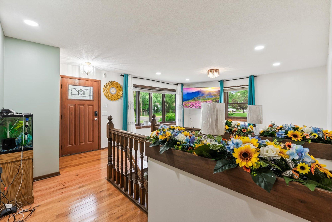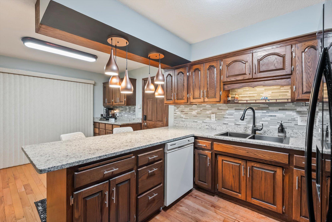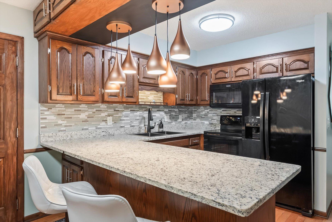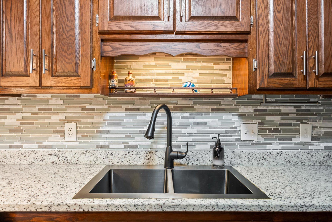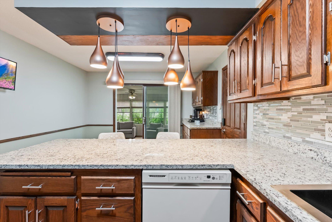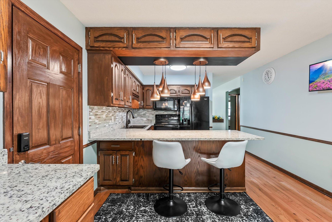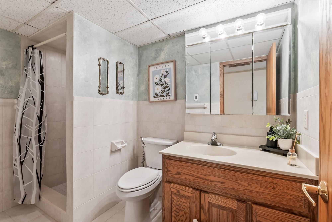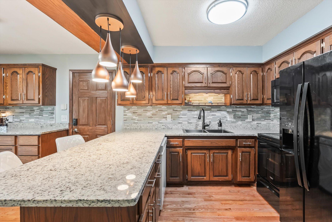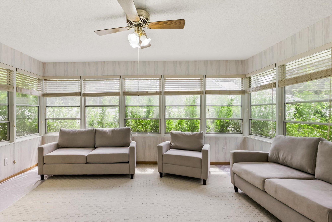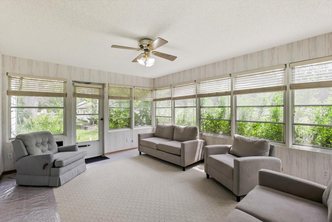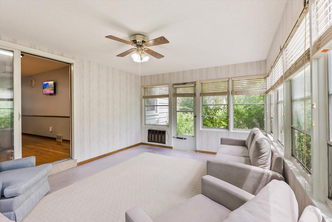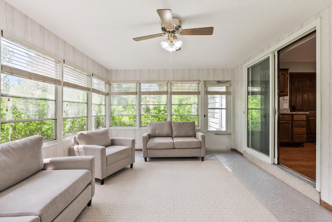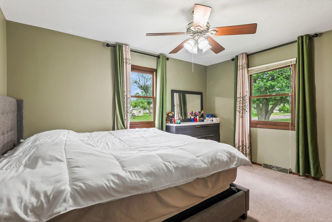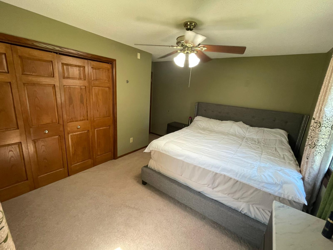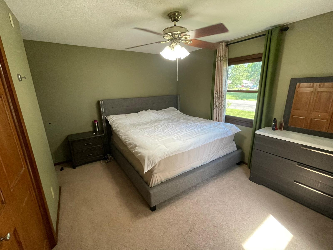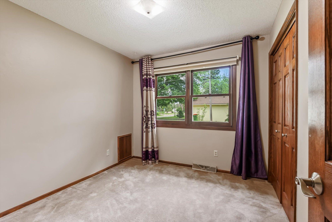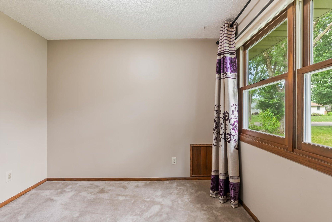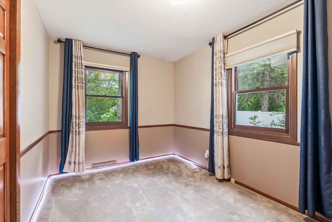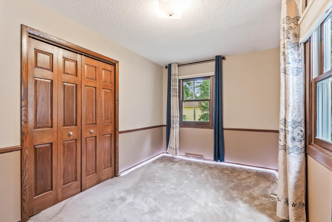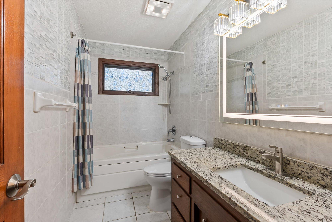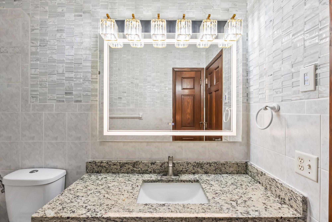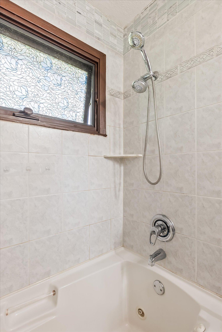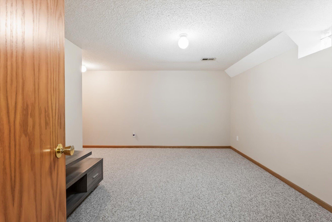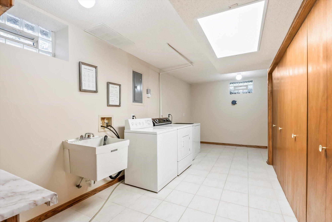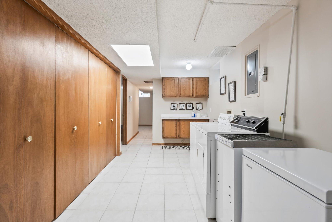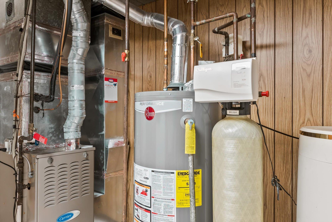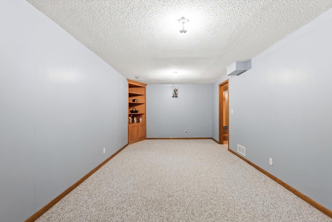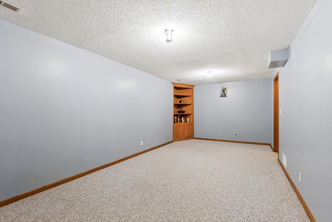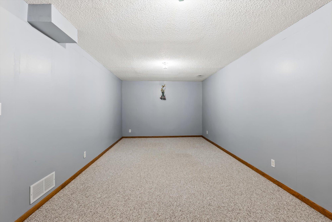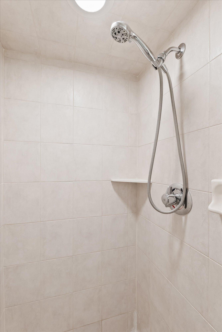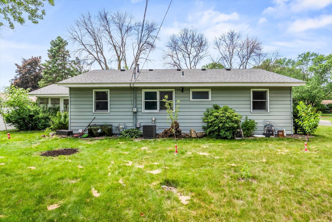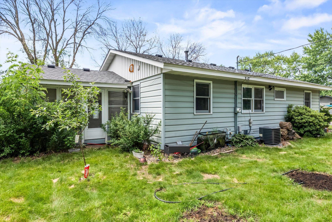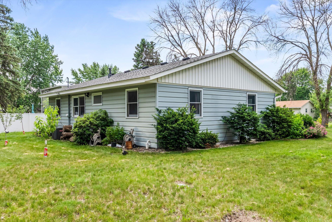7795 VAN BUREN STREET
7795 Van Buren Street, Spring Lake Park, 55432, MN
-
Price: $378,888
-
Status type: For Sale
-
City: Spring Lake Park
-
Neighborhood: Riverside 7
Bedrooms: 3
Property Size :1915
-
Listing Agent: NST49251,NST73066
-
Property type : Single Family Residence
-
Zip code: 55432
-
Street: 7795 Van Buren Street
-
Street: 7795 Van Buren Street
Bathrooms: 2
Year: 1972
Listing Brokerage: Abitare Homes Inc
FEATURES
- Range
- Refrigerator
- Washer
- Dryer
- Microwave
- Dishwasher
- Water Softener Owned
- Disposal
DETAILS
Welcome to this beautifully maintained 3-bedroom home, thoughtfully updated with modern features throughout! The newly renovated bathroom boasts a Jacuzzi bathtub, complete with a heated, anti-fog mirror, multi-color lighting, a Bluetooth fan, and a stylish backsplash. Relax or entertain in the spacious three-season room, surrounded by mature bushes and trees for added privacy. The home is bright and airy, with abundant sunlight streaming through numerous windows and well-placed light fixtures in every room. The finished basement offers an exercise room and a private family room with a door—perfect for entertaining or quiet retreats. Stay comfortable year-round with an insulated garage and a smart thermostat. Additional conveniences include keyless entry at the front and garage doors, an in-ground sprinkler system, and fresh paint in many areas. Major updates include a newer water heater, updated furnace and electrical panel (2021), and a roof replaced in 2017. Situated on a generous 0.26-acre corner lot, the expansive backyard provides plenty of space for outdoor fun and family gatherings. This home perfectly blends comfort, style, and technology—ready for you to move in and enjoy! Buyers and buyers agents Verify measurements
INTERIOR
Bedrooms: 3
Fin ft² / Living Area: 1915 ft²
Below Ground Living: 715ft²
Bathrooms: 2
Above Ground Living: 1200ft²
-
Basement Details: Finished, Full,
Appliances Included:
-
- Range
- Refrigerator
- Washer
- Dryer
- Microwave
- Dishwasher
- Water Softener Owned
- Disposal
EXTERIOR
Air Conditioning: Central Air
Garage Spaces: 2
Construction Materials: N/A
Foundation Size: 1020ft²
Unit Amenities:
-
Heating System:
-
- Forced Air
ROOMS
| Main | Size | ft² |
|---|---|---|
| Living Room | 15'x12' | 180 ft² |
| Dining Room | 11'x9' | 99 ft² |
| Kitchen | 11'x9' | 99 ft² |
| Bedroom 1 | 13'x10' | 130 ft² |
| Bedroom 2 | 13'x8' | 104 ft² |
| Bedroom 3 | 9'x9' | 81 ft² |
| Sun Room | 15'x12' | 180 ft² |
| Lower | Size | ft² |
|---|---|---|
| Family Room | 22'x10' | 220 ft² |
| Exercise Room | 14'x11' | 154 ft² |
| Laundry | 18'x8' | 144 ft² |
LOT
Acres: N/A
Lot Size Dim.: 80x132
Longitude: 45.1095
Latitude: -93.2493
Zoning: Residential-Single Family
FINANCIAL & TAXES
Tax year: 2024
Tax annual amount: $3,252
MISCELLANEOUS
Fuel System: N/A
Sewer System: City Sewer/Connected
Water System: City Water/Connected
ADDITIONAL INFORMATION
MLS#: NST7761967
Listing Brokerage: Abitare Homes Inc

ID: 3823817
Published: June 25, 2025
Last Update: June 25, 2025
Views: 15


