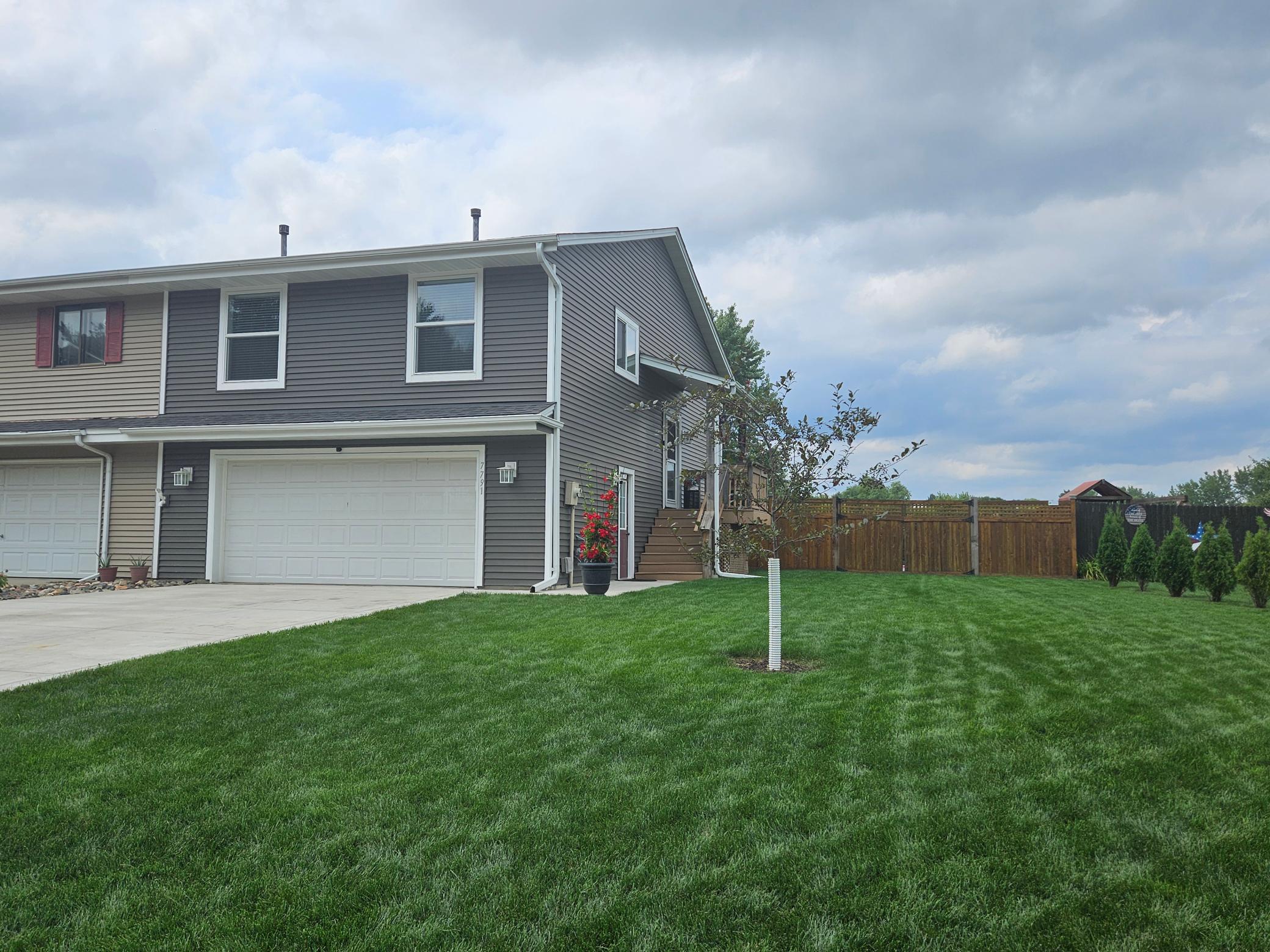7791 UPPER 167TH STREET
7791 Upper 167th Street, Lakeville, 55044, MN
-
Price: $290,000
-
Status type: For Sale
-
City: Lakeville
-
Neighborhood: Foxborough
Bedrooms: 3
Property Size :1728
-
Listing Agent: NST21024,NST227099
-
Property type : Twin Home
-
Zip code: 55044
-
Street: 7791 Upper 167th Street
-
Street: 7791 Upper 167th Street
Bathrooms: 2
Year: 1985
Listing Brokerage: Pederson Realty Inc
FEATURES
- Range
- Refrigerator
- Washer
- Dryer
- Microwave
- Dishwasher
- Water Softener Owned
- Disposal
- Gas Water Heater
- Stainless Steel Appliances
DETAILS
Wonderful single-family twin home nestled on a peaceful street in the Lakeville School District. Conveniently located near restaurants, grocery stores, and other amenities. The home features a spacious, fully fenced private yard overlooking Foxborough Park’s baseball and soccer fields, with walking trails and playgrounds nearby. Relax on your deck (to be replaced and expanded before closing) and enjoy the park views and your large, fenced garden. Inside, the upper level includes 2 bedrooms, 1 bathroom, a living room, and a kitchen/dining area. The lower level boasts a generous primary suite with a walk-in closet, a bathroom, and a walkout to the beautifully maintained backyard. Recent updates include new siding and gutters in 2021, flooring was updated this year, renovated bathrooms in 2021 and 2025, newer appliances, all-new windows and sliders in 2022, and fresh paint throughout.
INTERIOR
Bedrooms: 3
Fin ft² / Living Area: 1728 ft²
Below Ground Living: 384ft²
Bathrooms: 2
Above Ground Living: 1344ft²
-
Basement Details: Block, Finished, Walkout,
Appliances Included:
-
- Range
- Refrigerator
- Washer
- Dryer
- Microwave
- Dishwasher
- Water Softener Owned
- Disposal
- Gas Water Heater
- Stainless Steel Appliances
EXTERIOR
Air Conditioning: Central Air
Garage Spaces: 2
Construction Materials: N/A
Foundation Size: 960ft²
Unit Amenities:
-
- Deck
- Hardwood Floors
- Ceiling Fan(s)
- Walk-In Closet
- Washer/Dryer Hookup
- Primary Bedroom Walk-In Closet
Heating System:
-
- Forced Air
ROOMS
| Upper | Size | ft² |
|---|---|---|
| Living Room | 14x14 | 196 ft² |
| Dining Room | 10x9 | 100 ft² |
| Kitchen | 10x8 | 100 ft² |
| Bedroom 1 | 15x10 | 225 ft² |
| Bedroom 2 | 12x11 | 144 ft² |
| Lower | Size | ft² |
|---|---|---|
| Bedroom 3 | 14x12 | 196 ft² |
LOT
Acres: N/A
Lot Size Dim.: 64 x 170 x 35 x 166
Longitude: 44.7052
Latitude: -93.2244
Zoning: Residential-Single Family
FINANCIAL & TAXES
Tax year: 2025
Tax annual amount: $2,674
MISCELLANEOUS
Fuel System: N/A
Sewer System: City Sewer/Connected
Water System: City Water/Connected
ADDITIONAL INFORMATION
MLS#: NST7785283
Listing Brokerage: Pederson Realty Inc

ID: 3988497
Published: August 11, 2025
Last Update: August 11, 2025
Views: 3






