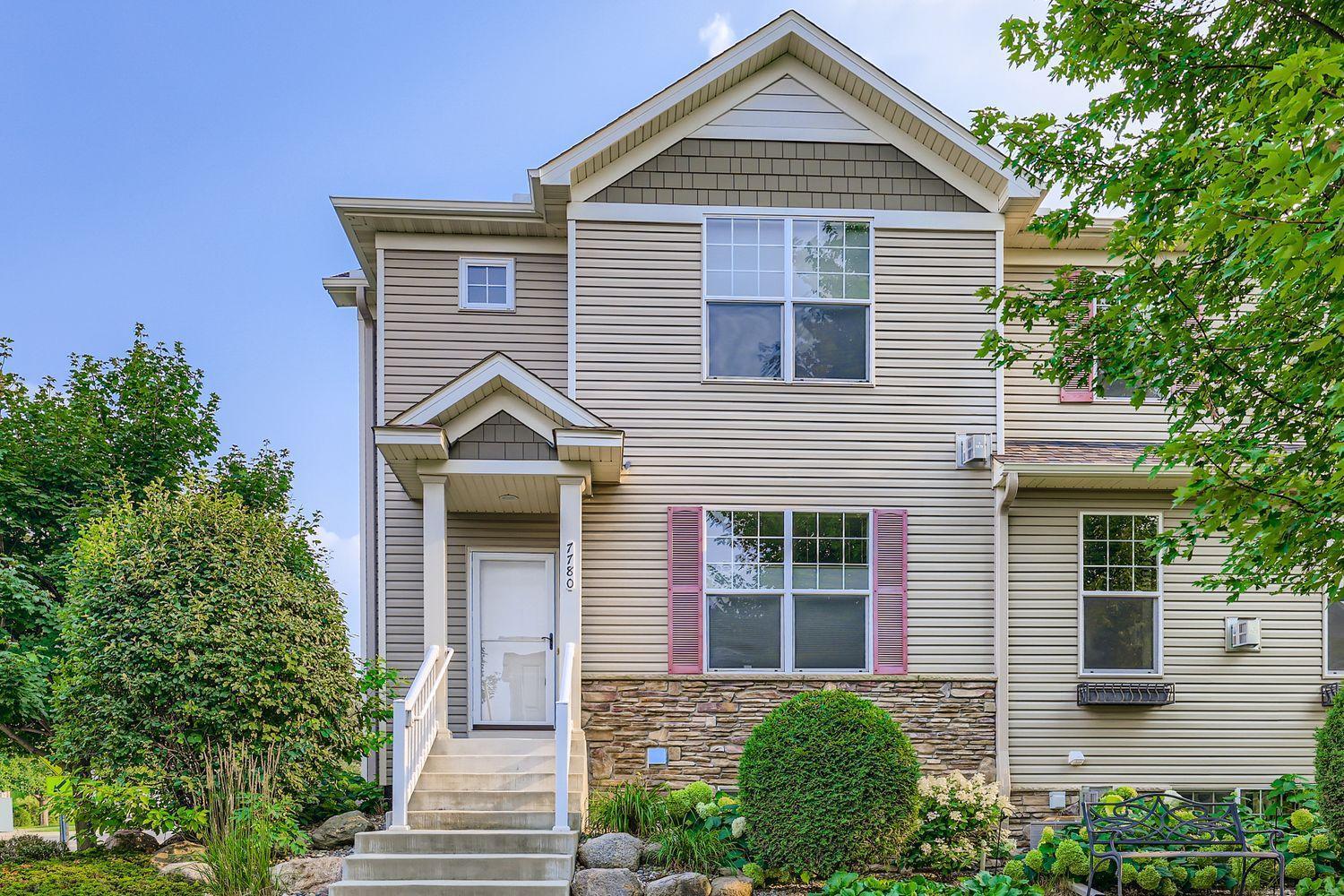7780 MADELYN CREEK DRIVE
7780 Madelyn Creek Drive, Victoria, 55386, MN
-
Price: $374,900
-
Status type: For Sale
-
City: Victoria
-
Neighborhood: Madelyn Creek
Bedrooms: 3
Property Size :1787
-
Listing Agent: NST16615,NST59483
-
Property type : Townhouse Side x Side
-
Zip code: 55386
-
Street: 7780 Madelyn Creek Drive
-
Street: 7780 Madelyn Creek Drive
Bathrooms: 3
Year: 2011
Listing Brokerage: Chestnut Realty Inc
FEATURES
- Range
- Refrigerator
- Microwave
- Exhaust Fan
- Dishwasher
- Disposal
DETAILS
Highly Desired End Unit Townhome built be a custom local builder. You will come to find many upgrades that you don't come to see all that often in this well kept home. The home offers many upgrades including solid wood flooring, granite countertops, solid wood interior doors, custom cabinets, Master suite accent lighting, main level gas fireplace with custom buildings. and an unfinished lower level waiting for your own personal finishing touches. This is a must see
INTERIOR
Bedrooms: 3
Fin ft² / Living Area: 1787 ft²
Below Ground Living: N/A
Bathrooms: 3
Above Ground Living: 1787ft²
-
Basement Details: Daylight/Lookout Windows, Drain Tiled, Egress Window(s), Full, Concrete, Sump Pump,
Appliances Included:
-
- Range
- Refrigerator
- Microwave
- Exhaust Fan
- Dishwasher
- Disposal
EXTERIOR
Air Conditioning: Central Air
Garage Spaces: 2
Construction Materials: N/A
Foundation Size: 680ft²
Unit Amenities:
-
- Hardwood Floors
- Walk-In Closet
- Washer/Dryer Hookup
- In-Ground Sprinkler
- Tile Floors
Heating System:
-
- Forced Air
ROOMS
| Main | Size | ft² |
|---|---|---|
| Living Room | 18x15 | 324 ft² |
| Dining Room | 12x11 | 144 ft² |
| Kitchen | 12x10 | 144 ft² |
| Upper | Size | ft² |
|---|---|---|
| Bedroom 1 | 15x14 | 225 ft² |
| Bedroom 2 | 14x11 | 196 ft² |
| Bedroom 3 | 12x10 | 144 ft² |
| Loft | 14x12 | 196 ft² |
| Laundry | 6x6 | 36 ft² |
LOT
Acres: N/A
Lot Size Dim.: common
Longitude: 44.8647
Latitude: -93.6408
Zoning: Residential-Multi-Family
FINANCIAL & TAXES
Tax year: 2024
Tax annual amount: $3,678
MISCELLANEOUS
Fuel System: N/A
Sewer System: City Sewer/Connected
Water System: City Water/Connected
ADDITIONAL INFORMATION
MLS#: NST7777002
Listing Brokerage: Chestnut Realty Inc

ID: 3963025
Published: August 05, 2025
Last Update: August 05, 2025
Views: 40






