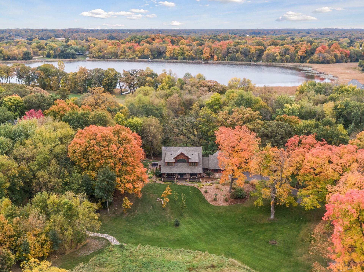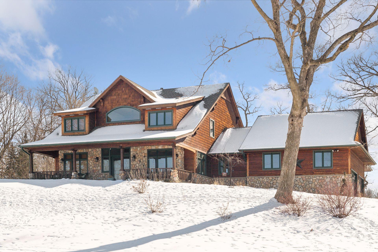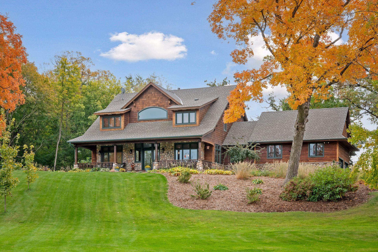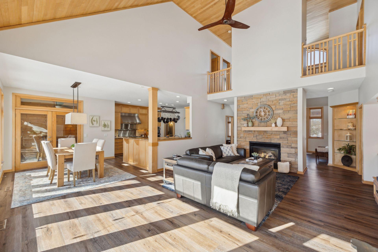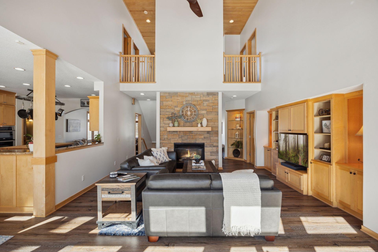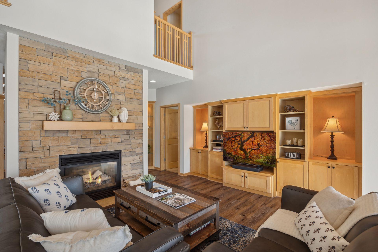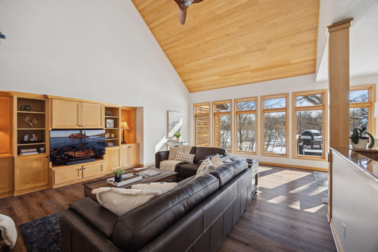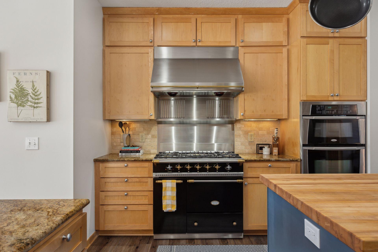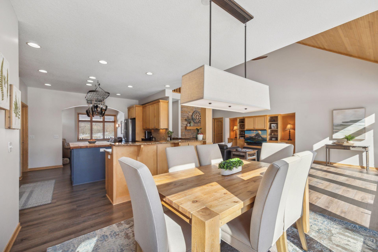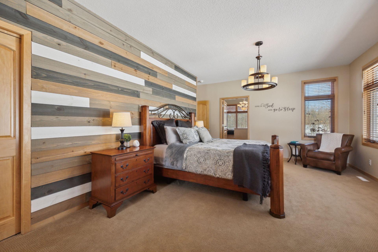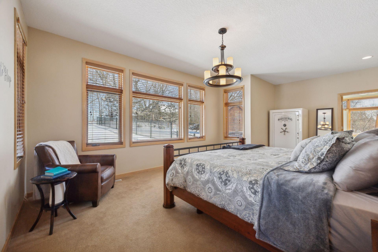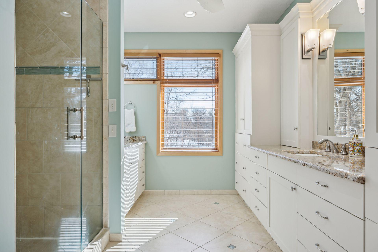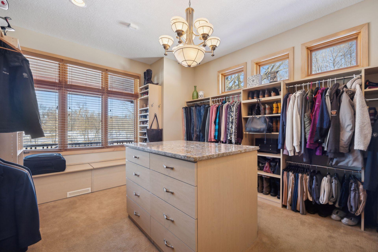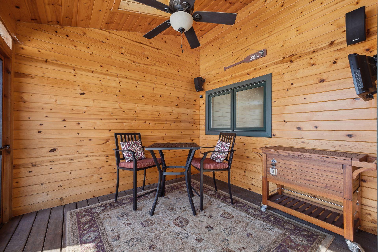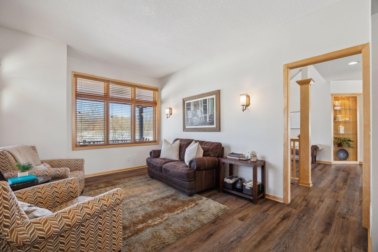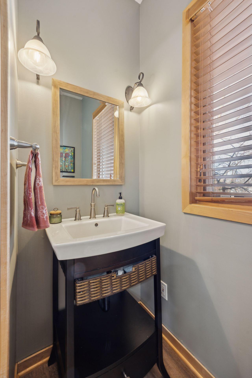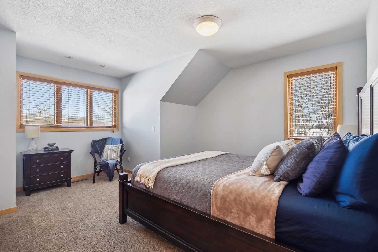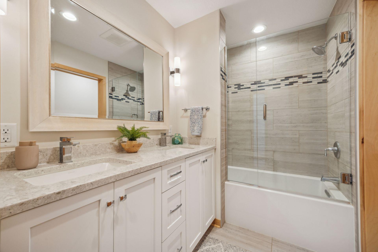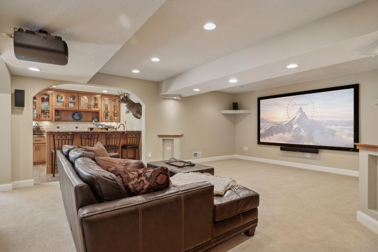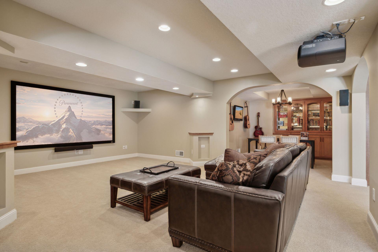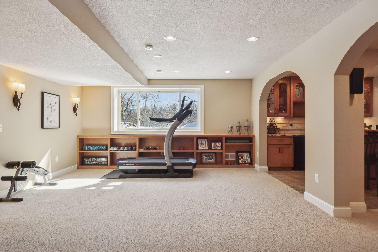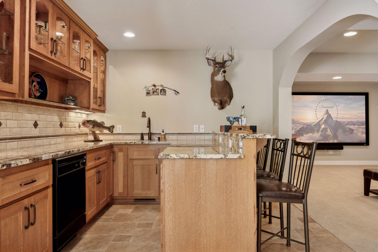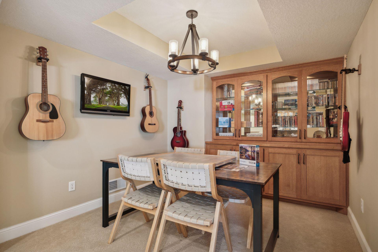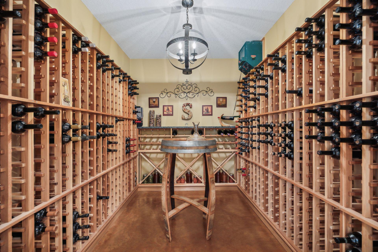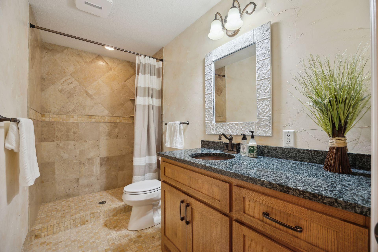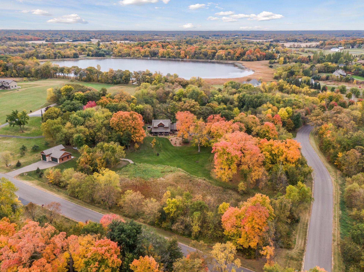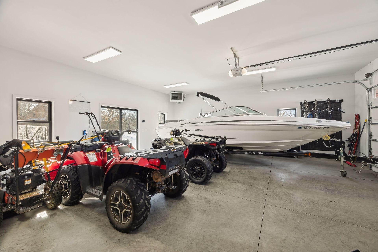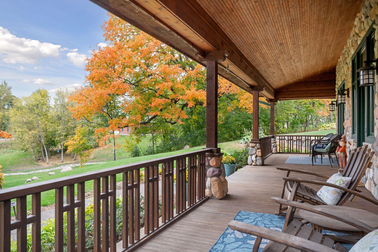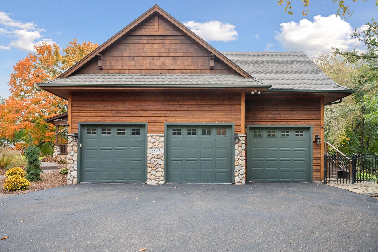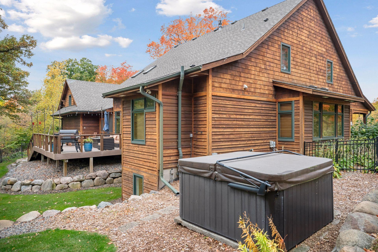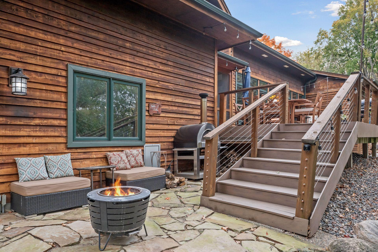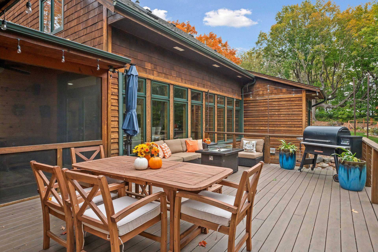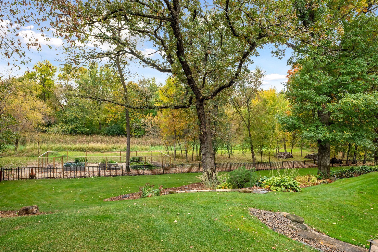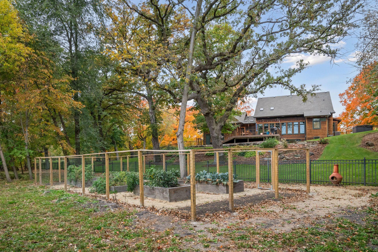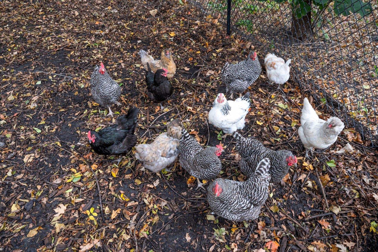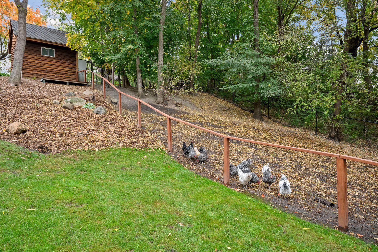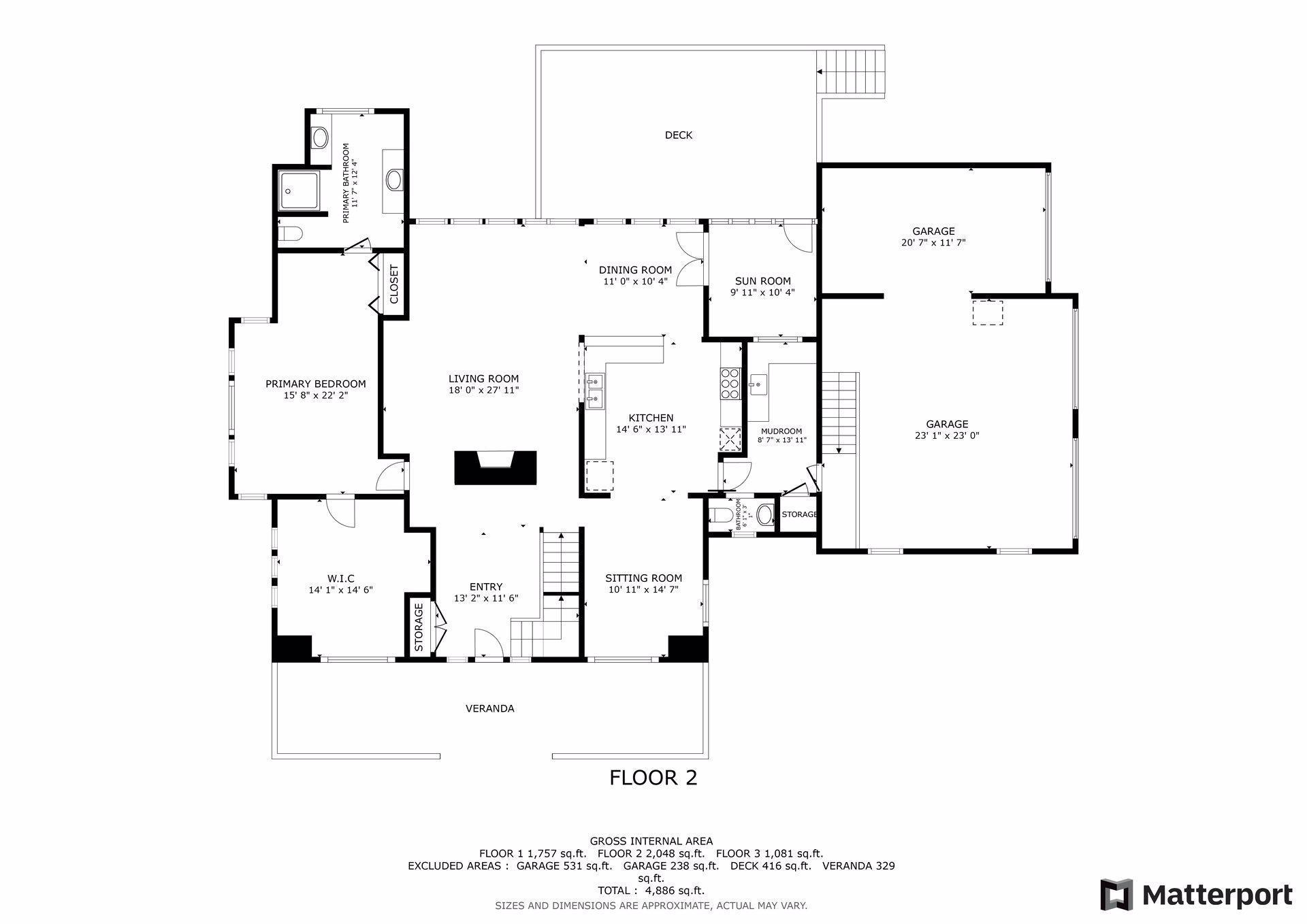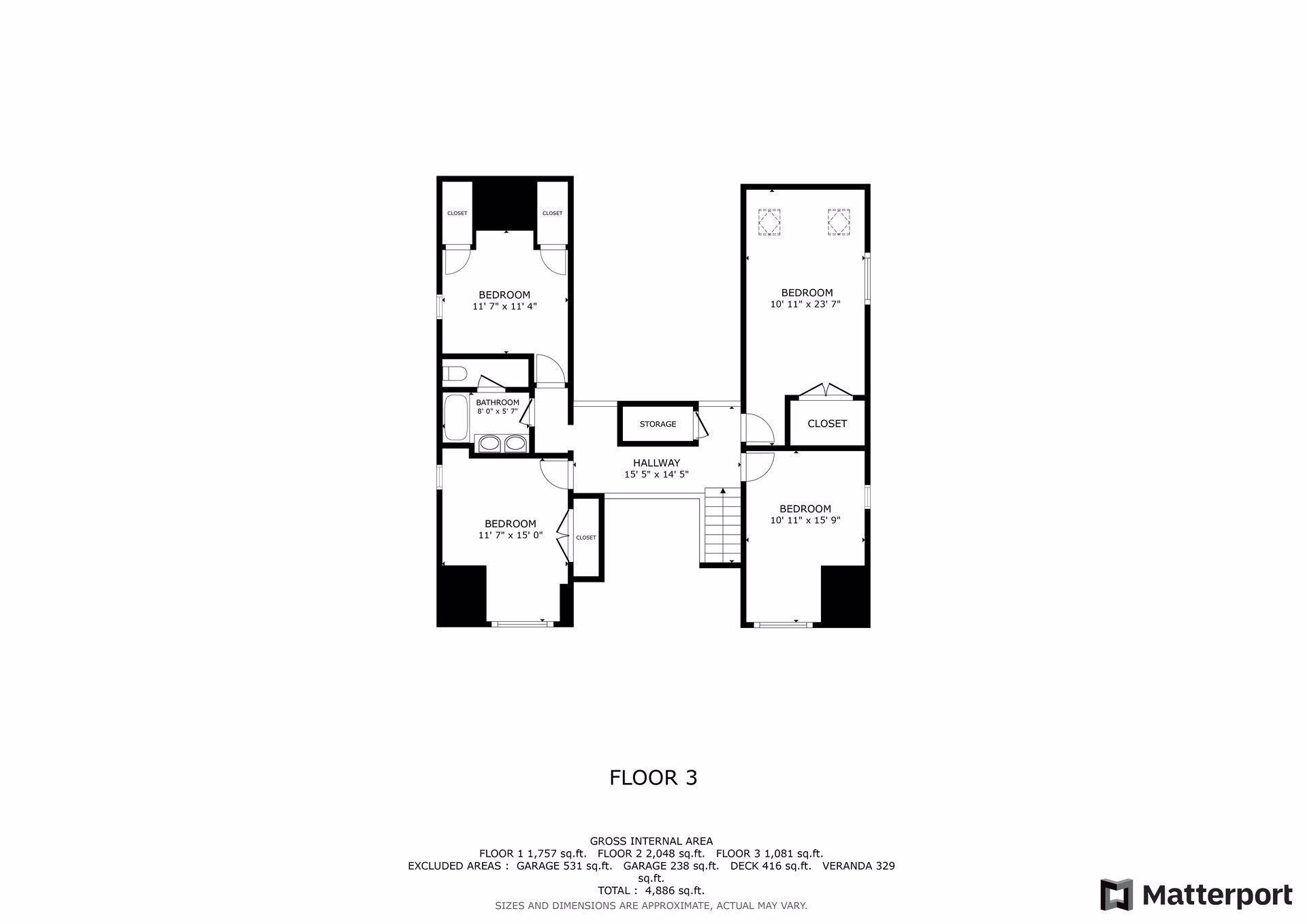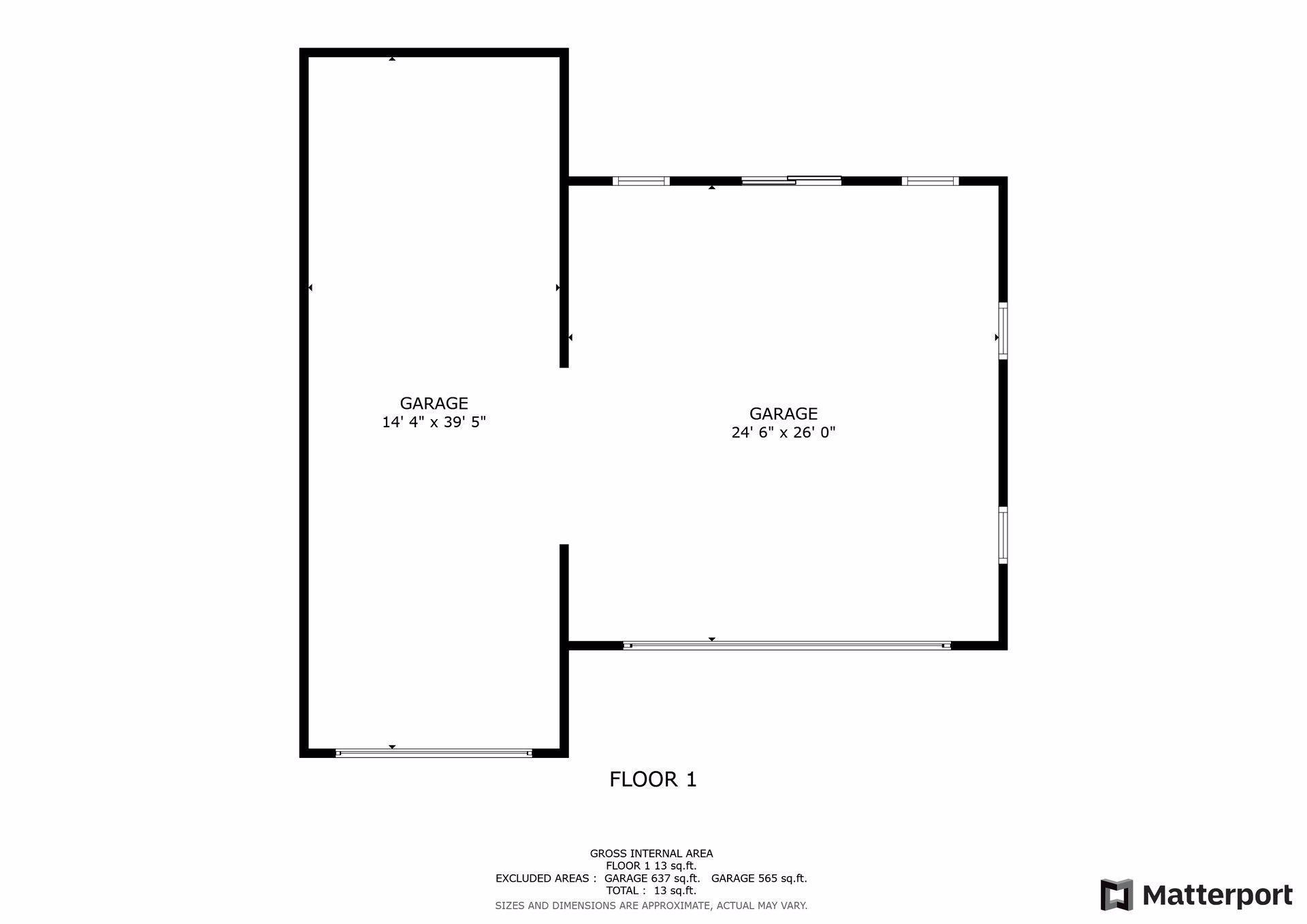7780 ERICK STREET
7780 Erick Street, Loretto (Greenfield), 55357, MN
-
Price: $1,050,000
-
Status type: For Sale
-
City: Loretto (Greenfield)
-
Neighborhood: Stonehawk
Bedrooms: 5
Property Size :4886
-
Listing Agent: NST16633,NST96791
-
Property type : Single Family Residence
-
Zip code: 55357
-
Street: 7780 Erick Street
-
Street: 7780 Erick Street
Bathrooms: 4
Year: 1999
Listing Brokerage: Coldwell Banker Burnet
FEATURES
- Range
- Refrigerator
- Washer
- Dryer
- Microwave
- Exhaust Fan
- Dishwasher
- Water Softener Owned
- Disposal
- Cooktop
- Wall Oven
- Humidifier
- Air-To-Air Exchanger
- Central Vacuum
- Electronic Air Filter
- Water Filtration System
DETAILS
You won't want to miss this stunning combination of 5+ acres of trees, nature, and gorgeous home with main-level living! No need to leave home with manicured garden beds, chicken coop, maple trees for tapping and enormous 1200 sq ft outbuilding with room for your RV or all your toys! Step inside to soaring ceilings, tasteful updates and practical layout and you will see yourself enjoying this home for years to come! Main level Primary Bedroom offers easy living, beautiful wooded views, spacious private bathroom and huge walk in closet with all the storage you can dream of! Prepare yourself to be the destination for gatherings in the open plan between the Great Room, Dining and Kitchen featuring gorgeous range. Upper level with 4 bedrooms provides flexibility for any living situation! The lower level provides for fun in all corners, with expansive Family and Rec rooms including Wine Cellar, Wet Bar, Theater Room and gaming, along with incredible storage. Sip your coffee out on the front porch, in the screen porch, or step out back onto the large deck. A perfect blend of peaceful living with quick access to highways, schools, parks and so much more!
INTERIOR
Bedrooms: 5
Fin ft² / Living Area: 4886 ft²
Below Ground Living: 1757ft²
Bathrooms: 4
Above Ground Living: 3129ft²
-
Basement Details: Drain Tiled, Egress Window(s), Finished, Full, Sump Pump,
Appliances Included:
-
- Range
- Refrigerator
- Washer
- Dryer
- Microwave
- Exhaust Fan
- Dishwasher
- Water Softener Owned
- Disposal
- Cooktop
- Wall Oven
- Humidifier
- Air-To-Air Exchanger
- Central Vacuum
- Electronic Air Filter
- Water Filtration System
EXTERIOR
Air Conditioning: Central Air
Garage Spaces: 6
Construction Materials: N/A
Foundation Size: 1986ft²
Unit Amenities:
-
- Kitchen Window
- Deck
- Porch
- Natural Woodwork
- Hardwood Floors
- Ceiling Fan(s)
- Walk-In Closet
- Vaulted Ceiling(s)
- Washer/Dryer Hookup
- Security System
- In-Ground Sprinkler
- Hot Tub
- Paneled Doors
- Kitchen Center Island
- Wet Bar
- Satelite Dish
- Tile Floors
- Security Lights
- Main Floor Primary Bedroom
- Primary Bedroom Walk-In Closet
Heating System:
-
- Forced Air
- Radiant Floor
- Fireplace(s)
ROOMS
| Main | Size | ft² |
|---|---|---|
| Living Room | 28x18 | 784 ft² |
| Kitchen | 15x14 | 225 ft² |
| Dining Room | 11x10 | 121 ft² |
| Bedroom 1 | 22x16 | 484 ft² |
| Mud Room | 14x9 | 196 ft² |
| Sun Room | 10x10 | 100 ft² |
| Lower | Size | ft² |
|---|---|---|
| Family Room | 21x16 | 441 ft² |
| Bar/Wet Bar Room | 10x10 | 100 ft² |
| Recreation Room | 26x16 | 676 ft² |
| Game Room | 11x10 | 121 ft² |
| Wine Cellar | 10x7 | 100 ft² |
| Laundry | 28x11 | 784 ft² |
| Upper | Size | ft² |
|---|---|---|
| Bedroom 2 | 24x11 | 576 ft² |
| Bedroom 3 | 16x11 | 256 ft² |
| Bedroom 4 | 15x12 | 225 ft² |
| Bedroom 5 | 12x11 | 144 ft² |
LOT
Acres: N/A
Lot Size Dim.: 327x450
Longitude: 45.0982
Latitude: -93.6826
Zoning: Residential-Single Family
FINANCIAL & TAXES
Tax year: 2025
Tax annual amount: $13,216
MISCELLANEOUS
Fuel System: N/A
Sewer System: Private Sewer,Septic System Compliant - Yes
Water System: Private,Well
ADDITIONAL INFORMATION
MLS#: NST7702965
Listing Brokerage: Coldwell Banker Burnet

ID: 3495632
Published: February 27, 2025
Last Update: February 27, 2025
Views: 9


