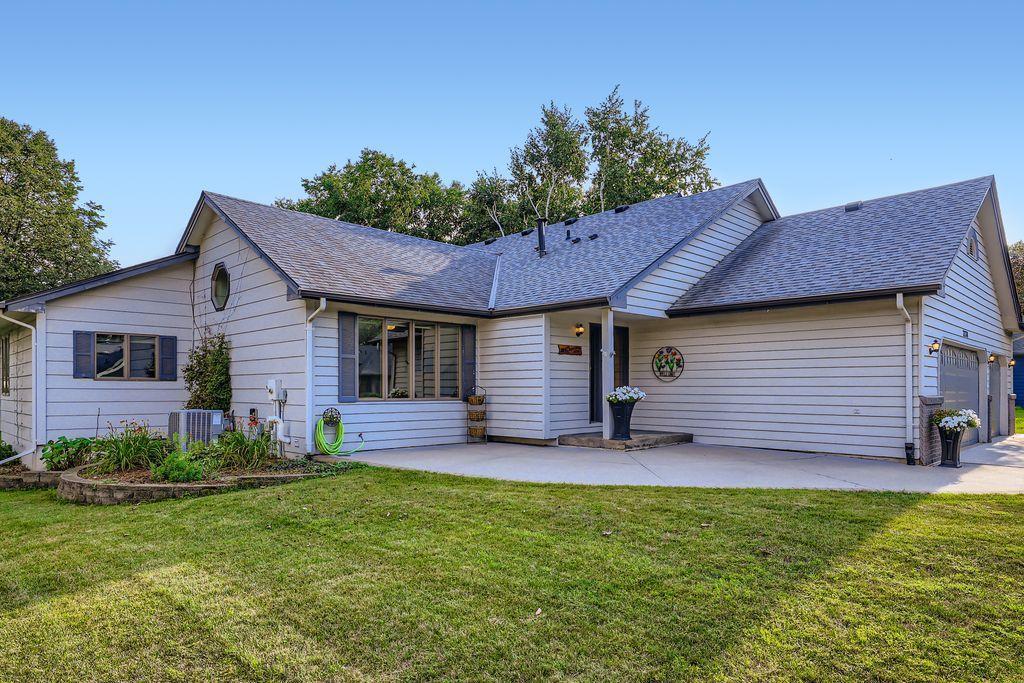7774 171ST STREET
7774 171st Street, Lakeville, 55044, MN
-
Property type : Single Family Residence
-
Zip code: 55044
-
Street: 7774 171st Street
-
Street: 7774 171st Street
Bathrooms: 3
Year: 1989
Listing Brokerage: Bridge Realty, LLC
FEATURES
- Range
- Refrigerator
- Washer
- Dryer
- Microwave
- Dishwasher
- Gas Water Heater
- Stainless Steel Appliances
DETAILS
Welcome to this meticulously maintained home in Lakeville, where comfort meets functionality! Featuring 4 spacious bedrooms, this residence is ideal for families or those seeking extra space. Three of the bedrooms are conveniently located on the upper level, providing a peaceful retreat. The open floor plan invites natural light throughout the main living areas, creating a warm and welcoming atmosphere perfect for entertaining or relaxing with loved ones. The well-designed layout seamlessly connects the living, dining, and kitchen spaces, making it easy to host gatherings or enjoy everyday life. The lower level boasts a versatile 4th bedroom that can easily serve as a flex room, perfect for a home office, playroom, or media space. If you need even more room, this area can be converted into a 5th bedroom to suit your needs. Step outside to enjoy a lovely yard, ideal for outdoor activities and gatherings. Located in a friendly neighborhood, you’ll have access to local parks, schools, and shopping, making this home a perfect place to settle down. Don’t miss the chance to make this well-kept Lakeville home your own! Schedule a showing today!
INTERIOR
Bedrooms: 4
Fin ft² / Living Area: 2746 ft²
Below Ground Living: 464ft²
Bathrooms: 3
Above Ground Living: 2282ft²
-
Basement Details: Block, Daylight/Lookout Windows, Drain Tiled, Full, Partially Finished, Sump Basket, Sump Pump,
Appliances Included:
-
- Range
- Refrigerator
- Washer
- Dryer
- Microwave
- Dishwasher
- Gas Water Heater
- Stainless Steel Appliances
EXTERIOR
Air Conditioning: Central Air
Garage Spaces: 3
Construction Materials: N/A
Foundation Size: 1646ft²
Unit Amenities:
-
- Deck
- Porch
- Hardwood Floors
- Ceiling Fan(s)
- Vaulted Ceiling(s)
- Washer/Dryer Hookup
Heating System:
-
- Forced Air
- Radiant Floor
- Fireplace(s)
ROOMS
| Main | Size | ft² |
|---|---|---|
| Living Room | 13 x 13 | 169 ft² |
| Dining Room | 21 x 11 | 441 ft² |
| Kitchen | 21 x 12 | 441 ft² |
| Patio | 18 x 16 | 324 ft² |
| Office | 18 x 9 | 324 ft² |
| Foyer | 12 x 7 | 144 ft² |
| Lower | Size | ft² |
|---|---|---|
| Family Room | 23 x 13 | 529 ft² |
| Bedroom 4 | 30 x 13 | 900 ft² |
| Deck | 23 x 17 | 529 ft² |
| Unfinished | 21 x 23 | 441 ft² |
| Upper | Size | ft² |
|---|---|---|
| Bedroom 1 | 15 x 11 | 225 ft² |
| Bedroom 2 | 11 x 10 | 121 ft² |
| Bedroom 3 | 11 x 10 | 121 ft² |
| Primary Bathroom | 8 x 5 | 64 ft² |
LOT
Acres: N/A
Lot Size Dim.: 135 x 85 x 134 x 85
Longitude: 44.7023
Latitude: -93.2232
Zoning: Residential-Single Family
FINANCIAL & TAXES
Tax year: 2025
Tax annual amount: N/A
MISCELLANEOUS
Fuel System: N/A
Sewer System: City Sewer/Connected
Water System: City Water/Connected
ADDITIONAL INFORMATION
MLS#: NST7788270
Listing Brokerage: Bridge Realty, LLC

ID: 4001797
Published: August 14, 2025
Last Update: August 14, 2025
Views: 1






