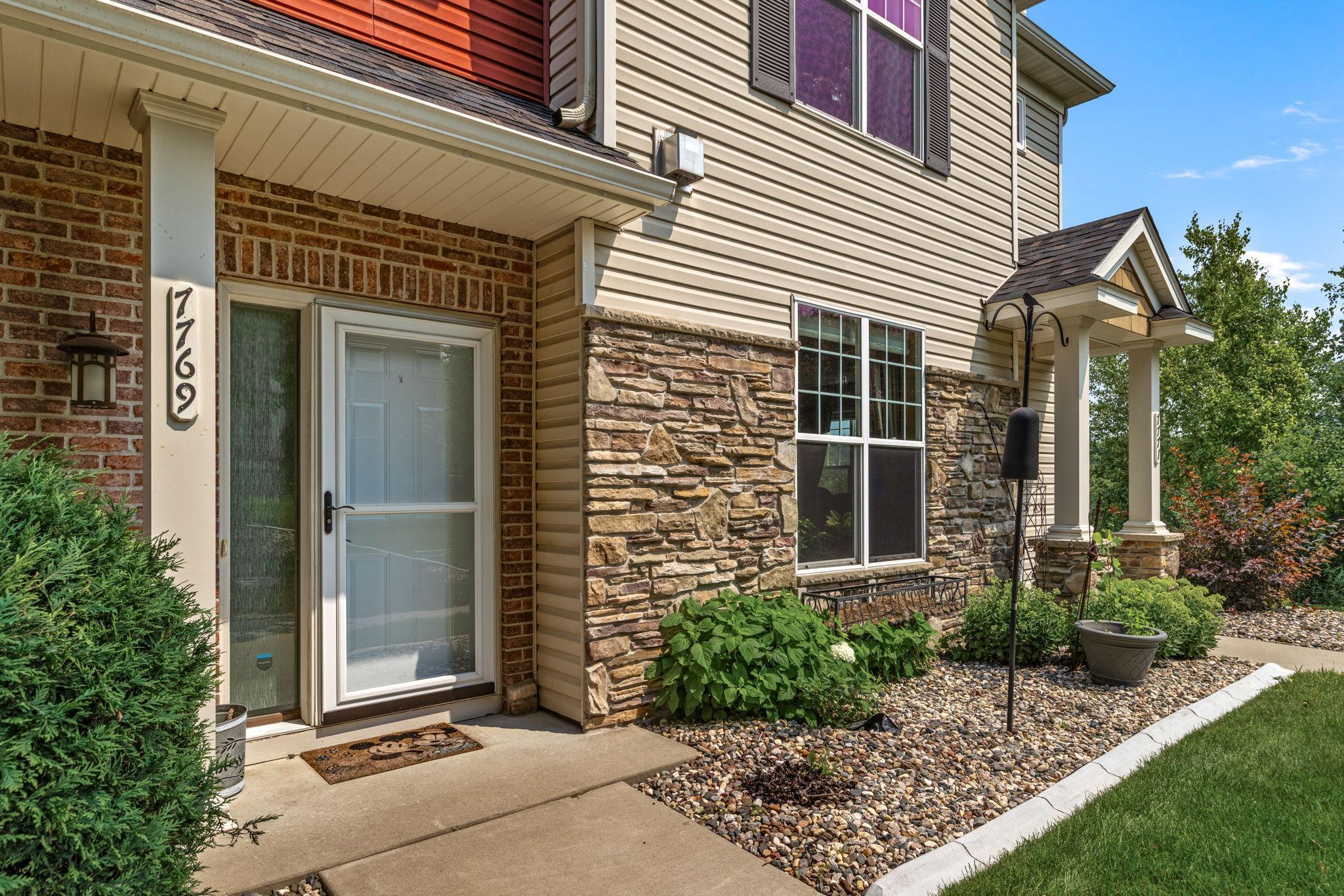7769 MADELYN CREEK DRIVE
7769 Madelyn Creek Drive, Victoria, 55386, MN
-
Price: $319,900
-
Status type: For Sale
-
City: Victoria
-
Neighborhood: Madelyn Creek
Bedrooms: 3
Property Size :1606
-
Listing Agent: NST48958,NST518695
-
Property type : Townhouse Side x Side
-
Zip code: 55386
-
Street: 7769 Madelyn Creek Drive
-
Street: 7769 Madelyn Creek Drive
Bathrooms: 2
Year: 2007
Listing Brokerage: HomeFront Realty
FEATURES
- Range
- Refrigerator
- Washer
- Dryer
- Microwave
- Dishwasher
- Water Softener Owned
- Disposal
- Cooktop
- Gas Water Heater
DETAILS
Welcome to 7769 Madelyn Creek Drive, nestled in the heart of charming Victoria! Step inside this beautifully maintained and stylish two-level townhome to discover an open, inviting floor plan featuring a main-level half bath. The kitchen offers ample storage, a breakfast bar, and an informal dining area—complete with an updated range and gas stove—perfect for both everyday living and entertaining. Upstairs, the spacious primary suite includes a custom walk-in closet organizational system and a walk-through full bath with dual vanities. Two additional bedrooms and a generous laundry room surround a cozy loft-style second living space—ideal for relaxing or working from home. Thoughtful upgrades throughout the home include a new water heater, water softener, and dryer, offering both peace of mind and long-term value. Enjoy organized living with garage storage solutions that make room for everything from tools to outdoor gear. Situated in a friendly community close to parks, trails, and top-rated schools, this move-in-ready home is waiting for you!
INTERIOR
Bedrooms: 3
Fin ft² / Living Area: 1606 ft²
Below Ground Living: N/A
Bathrooms: 2
Above Ground Living: 1606ft²
-
Basement Details: None,
Appliances Included:
-
- Range
- Refrigerator
- Washer
- Dryer
- Microwave
- Dishwasher
- Water Softener Owned
- Disposal
- Cooktop
- Gas Water Heater
EXTERIOR
Air Conditioning: Central Air
Garage Spaces: 2
Construction Materials: N/A
Foundation Size: 594ft²
Unit Amenities:
-
- Ceiling Fan(s)
- In-Ground Sprinkler
- Indoor Sprinklers
- Tile Floors
- Primary Bedroom Walk-In Closet
Heating System:
-
- Forced Air
ROOMS
| Main | Size | ft² |
|---|---|---|
| Living Room | 13x12 | 169 ft² |
| Kitchen | 11x10 | 121 ft² |
| Dining Room | 11x9 | 121 ft² |
| Upper | Size | ft² |
|---|---|---|
| Bedroom 1 | 14x12 | 196 ft² |
| Bedroom 2 | 12x10 | 144 ft² |
| Bedroom 3 | 12x10 | 144 ft² |
| Laundry | 12x7 | 144 ft² |
| n/a | Size | ft² |
|---|---|---|
| Loft | 12x10 | 144 ft² |
LOT
Acres: N/A
Lot Size Dim.: 1133
Longitude: 44.865
Latitude: -93.64
Zoning: Residential-Single Family
FINANCIAL & TAXES
Tax year: 2024
Tax annual amount: $3,158
MISCELLANEOUS
Fuel System: N/A
Sewer System: City Sewer/Connected
Water System: City Water/Connected
ADDITIONAL INFORMATION
MLS#: NST7780277
Listing Brokerage: HomeFront Realty

ID: 3958585
Published: August 02, 2025
Last Update: August 02, 2025
Views: 44






