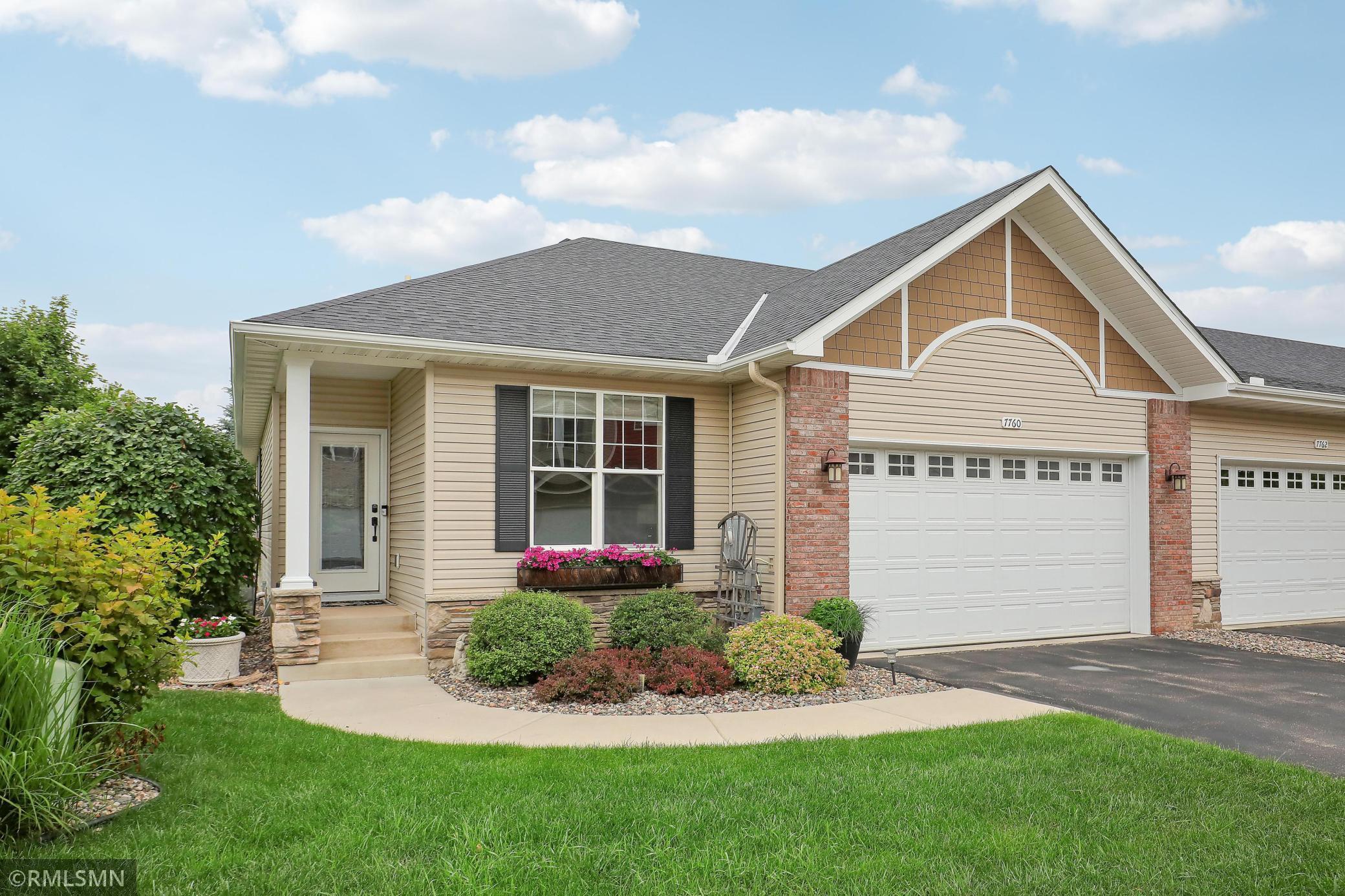7760 MADELYN CREEK DRIVE
7760 Madelyn Creek Drive, Victoria, 55386, MN
-
Price: $529,000
-
Status type: For Sale
-
City: Victoria
-
Neighborhood: Madelyn Creek 3rd Add
Bedrooms: 3
Property Size :2716
-
Listing Agent: NST18503,NST39800
-
Property type : Townhouse Side x Side
-
Zip code: 55386
-
Street: 7760 Madelyn Creek Drive
-
Street: 7760 Madelyn Creek Drive
Bathrooms: 3
Year: 2013
Listing Brokerage: J & L Real Estate Services
FEATURES
- Refrigerator
- Washer
- Dryer
- Microwave
- Exhaust Fan
- Dishwasher
- Water Softener Owned
- Disposal
- Cooktop
- Wall Oven
- Humidifier
- Air-To-Air Exchanger
- Gas Water Heater
- Double Oven
- Wine Cooler
- Stainless Steel Appliances
DETAILS
Welcome to 7760 Madelyn Creek Drive! This beautifully 3B/3B updated open floor plan, HOA-maintained townhome feels like new, Built by a custom home builder in 2013' and is in the peaceful and charming Madelyn Creek Neighborhood. A desirable end-unit, on a desirable corner lot, it offers green space, neighborhood park, while providing convenient access to downtown Victoria, local restaurants, shops, grocery stores, and just a 20-minute drive to Eden Prairie shopping. From the moment you step inside, you’ll notice the quality craftsmanship and thoughtful design. The main level features a spacious entryway with 9' ceilings,and tray ceilings, solid hardwood flooring, and expansive windows that flood the home with natural light. The open and flowing layout includes a large living area, dining room, and a main-level owner’s suite. Step outside to the attached cedar deck for a private outdoor cooking and retreat. The kitchen is a true showstopper, featuring high-end finishes such as custom white enameled cabinetry, under-cabinet lighting, solid granite countertops, and a walk in pantry that adds both elegance and functionality. The kitchen seamlessly opens to the great room, which is centered around a custom entertainment center and cozy fireplace — the perfect gathering place. Built-in TV and cabinetry further elevate the space, making it the heart of the home. Owners suite with on suite Bathroom, walk in shower and walk in owners closet, Tray ceiling in Owners bedroom and ceiling fan,Laundry room with sink and built in Washer dryer, Insulated Garage The lower level offers a spacious second bedroom with a walk-in closet, a second full bathroom, and a finished Rec Room with windows and a walk-out patio door. Additional features include a wet bar with bar refrigerator, built-in entertainment cabinetry, and ample storage throughout the Lower Level. Enjoy peace of mind with a new Asphalt roof in 6/2025'. The HOA maintains, irrigation, snow removal, exterior building materials, lawn care and driveway maintenance and trash removal. providing true low-maintenance living. This home is a rare gem, combining the feel of modern, updated finishes with the convenience of a maintained community.
INTERIOR
Bedrooms: 3
Fin ft² / Living Area: 2716 ft²
Below Ground Living: 1184ft²
Bathrooms: 3
Above Ground Living: 1532ft²
-
Basement Details: Drainage System, Finished, Full, Sump Basket, Sump Pump, Walkout,
Appliances Included:
-
- Refrigerator
- Washer
- Dryer
- Microwave
- Exhaust Fan
- Dishwasher
- Water Softener Owned
- Disposal
- Cooktop
- Wall Oven
- Humidifier
- Air-To-Air Exchanger
- Gas Water Heater
- Double Oven
- Wine Cooler
- Stainless Steel Appliances
EXTERIOR
Air Conditioning: Central Air
Garage Spaces: 2
Construction Materials: N/A
Foundation Size: 1532ft²
Unit Amenities:
-
- Patio
- Kitchen Window
- Deck
- Hardwood Floors
- Walk-In Closet
- Vaulted Ceiling(s)
- Washer/Dryer Hookup
- In-Ground Sprinkler
- Indoor Sprinklers
- Paneled Doors
- Kitchen Center Island
- Wet Bar
- Tile Floors
- Main Floor Primary Bedroom
- Primary Bedroom Walk-In Closet
Heating System:
-
- Forced Air
ROOMS
| Main | Size | ft² |
|---|---|---|
| Family Room | 16x14 | 256 ft² |
| Dining Room | 9x15 | 81 ft² |
| Kitchen | 9x21 | 81 ft² |
| Bedroom 1 | 13x14 | 169 ft² |
| Bedroom 2 | 11x12 | 121 ft² |
| Bathroom | 9x10 | 81 ft² |
| Deck | 7x13 | 49 ft² |
| Laundry | 6x8 | 36 ft² |
| Walk In Closet | 6x9 | 36 ft² |
| Breezeway | 4x19 | 16 ft² |
| Bathroom | 5x11 | 25 ft² |
| Lower | Size | ft² |
|---|---|---|
| Bedroom 3 | 12x15 | 144 ft² |
| Recreation Room | 22x27 | 484 ft² |
| Utility Room | 14x20 | 196 ft² |
| Bathroom | 8x9 | 64 ft² |
LOT
Acres: N/A
Lot Size Dim.: 43x73x43x73
Longitude: 44.8653
Latitude: -93.6403
Zoning: Residential-Single Family
FINANCIAL & TAXES
Tax year: 2024
Tax annual amount: $4,924
MISCELLANEOUS
Fuel System: N/A
Sewer System: City Sewer/Connected
Water System: City Water/Connected
ADITIONAL INFORMATION
MLS#: NST7766884
Listing Brokerage: J & L Real Estate Services

ID: 3886130
Published: July 14, 2025
Last Update: July 14, 2025
Views: 1






