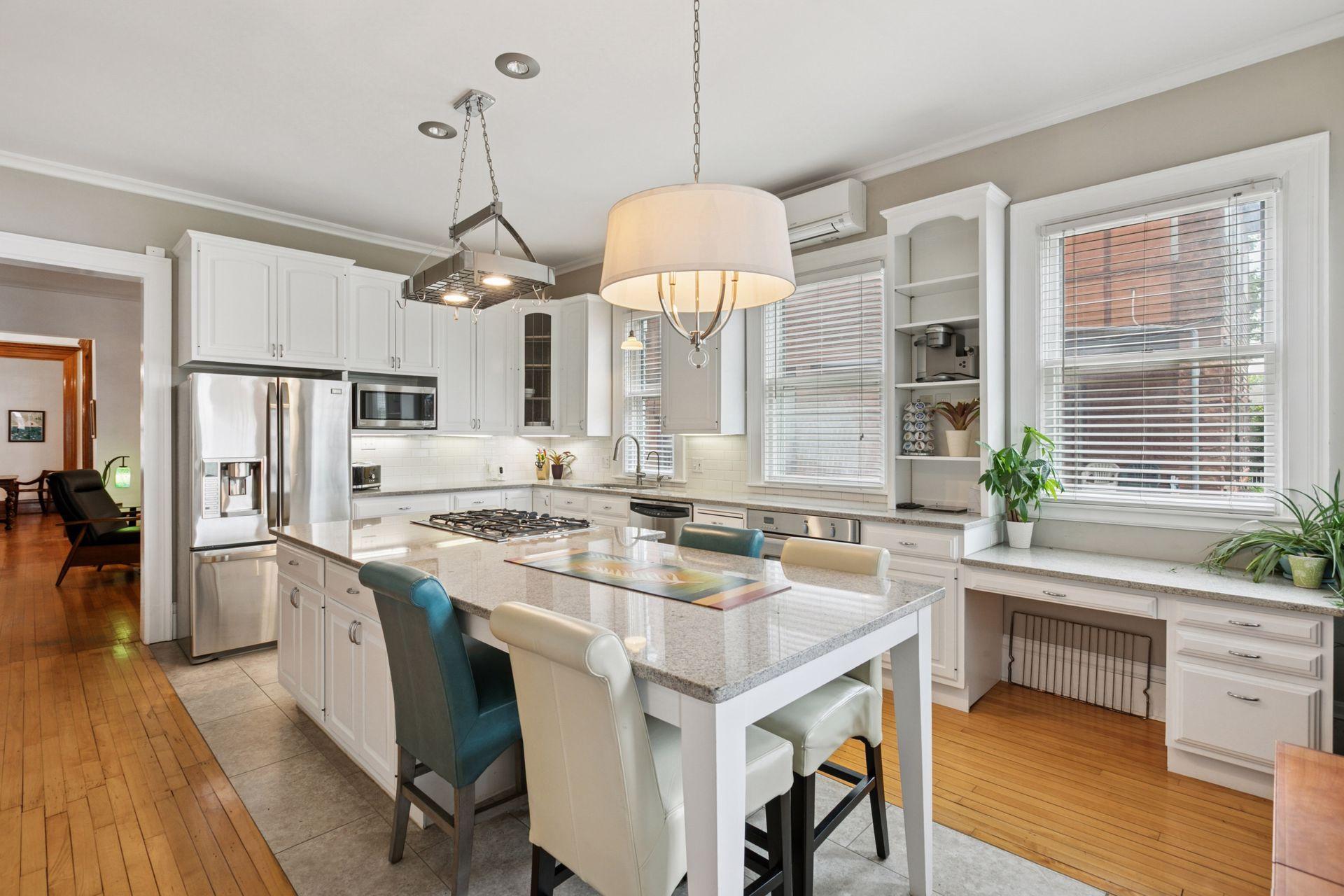776 SUMMIT AVENUE
776 Summit Avenue, Saint Paul, 55105, MN
-
Price: $900,000
-
Status type: For Sale
-
City: Saint Paul
-
Neighborhood: Summit Hill
Bedrooms: 5
Property Size :3506
-
Listing Agent: NST48896,NST105795
-
Property type : Single Family Residence
-
Zip code: 55105
-
Street: 776 Summit Avenue
-
Street: 776 Summit Avenue
Bathrooms: 4
Year: 1905
Listing Brokerage: KILT Real Estate, LLC
DETAILS
A fantastic family home on Summit Avenue! This charming and beautifully updated Queen Anne Victorian blends timeless character with thoughtful, high-quality improvements. Rich woodwork, tall ceilings, and elegant rooms create a warm, welcoming atmosphere throughout. The spacious, sun-filled kitchen features a large center island — perfect for family gatherings — and flows seamlessly to a brick patio and a deep, fully fenced backyard ideal for kids, pets, gardening, and entertaining. Extensive landscaping adds to the home’s charm and functionality. Upstairs, four bright and generously sized bedrooms offer large windows and excellent closet space. The finished third floor adds flexibility, featuring a family room, an additional bedroom, and a newly added luxurious full bathroom. Some other recent upgrades include nine new windows, fresh interior paint, updated exterior stairs, and enhanced mini-split systems for modern, efficient comfort. Additional features: new roof, newer boiler, new hot water heater, eight mini-split A/C units, and second-floor laundry. This is a rare opportunity to own a fantastic family home that brings together historic beauty and everyday comfort — right on iconic Summit Avenue. See supplements for more robust list of updates since ownership.
INTERIOR
Bedrooms: 5
Fin ft² / Living Area: 3506 ft²
Below Ground Living: N/A
Bathrooms: 4
Above Ground Living: 3506ft²
-
Basement Details: Other,
Appliances Included:
-
EXTERIOR
Air Conditioning: Ductless Mini-Split
Garage Spaces: 2
Construction Materials: N/A
Foundation Size: 1352ft²
Unit Amenities:
-
Heating System:
-
- Forced Air
- Radiant
- Boiler
- Radiator(s)
ROOMS
| Main | Size | ft² |
|---|---|---|
| Living Room | 22x14 | 484 ft² |
| Dining Room | 12x11 | 144 ft² |
| Kitchen | 19x13 | 361 ft² |
| Family Room | 12x17 | 144 ft² |
| Foyer | 17x7 | 289 ft² |
| Bathroom | 7x6 | 49 ft² |
| Upper | Size | ft² |
|---|---|---|
| Bedroom 1 | 16x14 | 256 ft² |
| Bedroom 2 | 14x12 | 196 ft² |
| Bedroom 3 | 15x11 | 225 ft² |
| Bedroom 4 | 12x12 | 144 ft² |
| Bathroom | 8x9 | 64 ft² |
| Bathroom | 6x7 | 36 ft² |
| Laundry | 8x6 | 64 ft² |
| Third | Size | ft² |
|---|---|---|
| Bedroom 5 | 15x14 | 225 ft² |
| Bathroom | 12x11 | 144 ft² |
| Storage | 11x26 | 121 ft² |
| Storage | 17x10 | 289 ft² |
| Basement | Size | ft² |
|---|---|---|
| Storage | 24x52 | 576 ft² |
LOT
Acres: N/A
Lot Size Dim.: 40x250
Longitude: 44.9409
Latitude: -93.1328
Zoning: Other
FINANCIAL & TAXES
Tax year: 2024
Tax annual amount: $14,042
MISCELLANEOUS
Fuel System: N/A
Sewer System: City Sewer/Connected
Water System: City Water/Connected
ADITIONAL INFORMATION
MLS#: NST7746991
Listing Brokerage: KILT Real Estate, LLC

ID: 3753788
Published: June 06, 2025
Last Update: June 06, 2025
Views: 4






