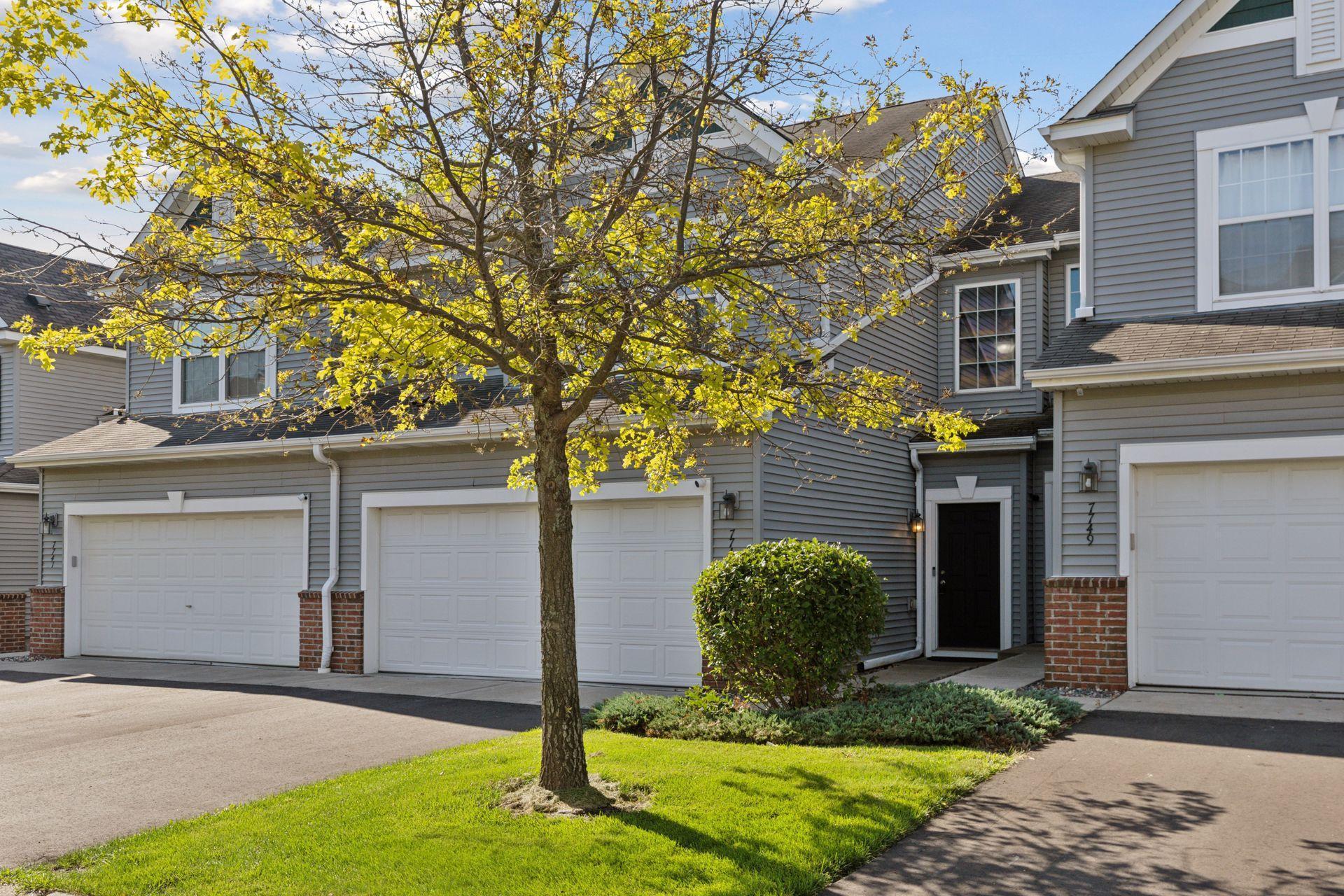7745 ELM GROVE AVENUE
7745 Elm Grove Avenue, Minneapolis (New Hope), 55428, MN
-
Price: $275,000
-
Status type: For Sale
-
City: Minneapolis (New Hope)
-
Neighborhood: Cic 1348 Winnetka Green Condo II
Bedrooms: 2
Property Size :1671
-
Listing Agent: NST16466,NST230329
-
Property type : Townhouse Side x Side
-
Zip code: 55428
-
Street: 7745 Elm Grove Avenue
-
Street: 7745 Elm Grove Avenue
Bathrooms: 2
Year: 2004
Listing Brokerage: Edina Realty, Inc.
FEATURES
- Range
- Refrigerator
- Washer
- Dryer
- Dishwasher
- Gas Water Heater
- Stainless Steel Appliances
DETAILS
Welcome to this stunning townhome that truly feels like home! The upper level features two spacious bedrooms plus a versatile loft that could easily be converted into a third bedroom. A rough-in for an additional bathroom is conveniently located in the storage closet upstairs. The primary suite offers a generous walk-in closet and a full walk-through bathroom with a separate shower. On the main level, you’ll enjoy a cozy gas fireplace in the living room, a large kitchen, and an informal dining area with sliding doors that open to the patio—perfect for entertaining. The laundry room is conveniently situated just off the kitchen, and a crawl space behind the front closet provides even more storage options.
INTERIOR
Bedrooms: 2
Fin ft² / Living Area: 1671 ft²
Below Ground Living: N/A
Bathrooms: 2
Above Ground Living: 1671ft²
-
Basement Details: None,
Appliances Included:
-
- Range
- Refrigerator
- Washer
- Dryer
- Dishwasher
- Gas Water Heater
- Stainless Steel Appliances
EXTERIOR
Air Conditioning: Central Air
Garage Spaces: 2
Construction Materials: N/A
Foundation Size: 900ft²
Unit Amenities:
-
- Patio
- Ceiling Fan(s)
- Security System
- In-Ground Sprinkler
- Indoor Sprinklers
Heating System:
-
- Forced Air
- Fireplace(s)
ROOMS
| Main | Size | ft² |
|---|---|---|
| Living Room | 13x20 | 169 ft² |
| Dining Room | 10x11 | 100 ft² |
| Kitchen | 14x12 | 196 ft² |
| Upper | Size | ft² |
|---|---|---|
| Bedroom 1 | 15x14 | 225 ft² |
| Bedroom 2 | 10x14 | 100 ft² |
LOT
Acres: N/A
Lot Size Dim.: Common
Longitude: 45.0537
Latitude: -93.3788
Zoning: Residential-Single Family
FINANCIAL & TAXES
Tax year: 2025
Tax annual amount: $3,726
MISCELLANEOUS
Fuel System: N/A
Sewer System: City Sewer/Connected
Water System: City Water/Connected
ADDITIONAL INFORMATION
MLS#: NST7791480
Listing Brokerage: Edina Realty, Inc.

ID: 4072017
Published: September 04, 2025
Last Update: September 04, 2025
Views: 1






