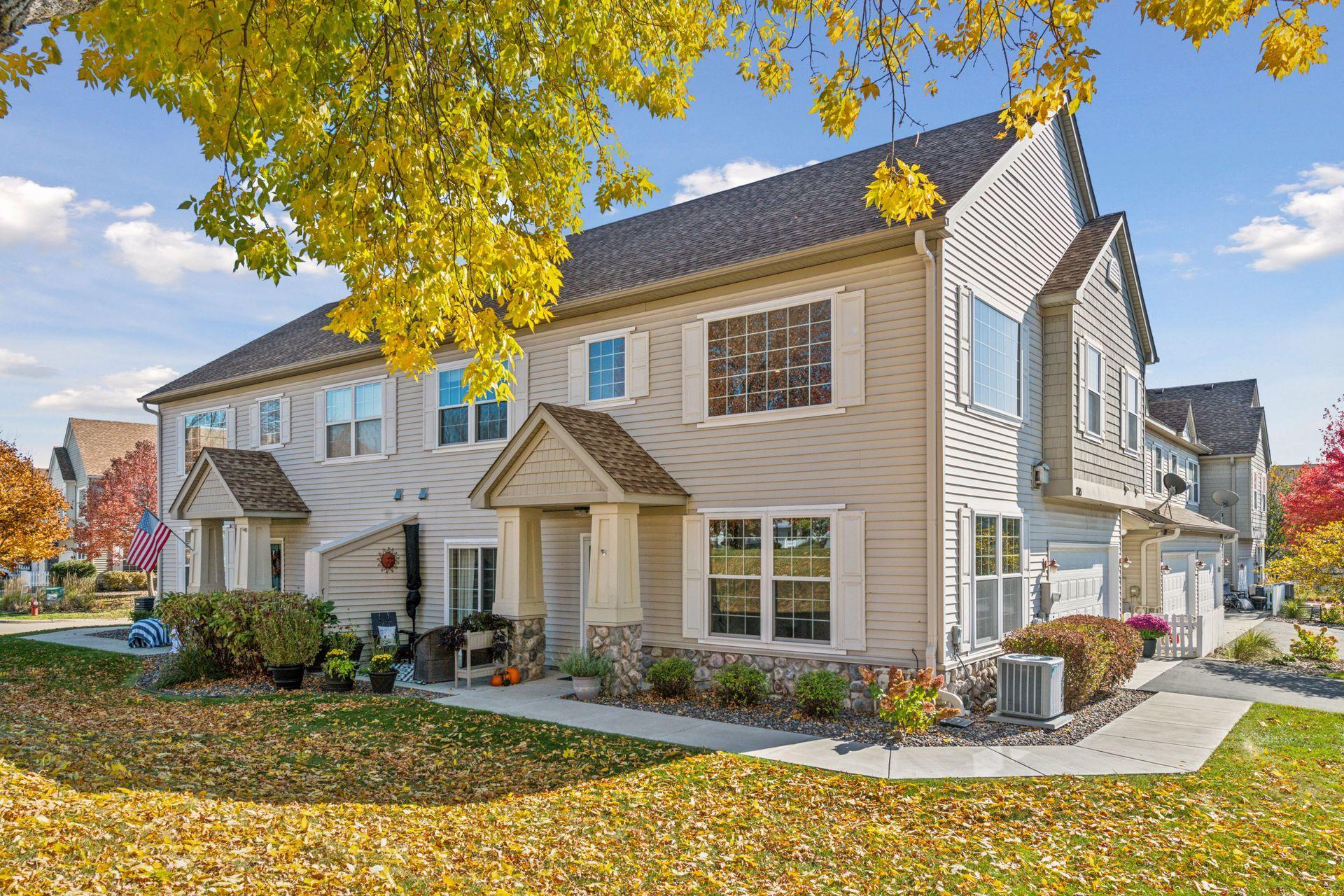7745 BUTTERCUP COURT
7745 Buttercup Court, Chanhassen, 55317, MN
-
Price: $315,000
-
Status type: For Sale
-
City: Chanhassen
-
Neighborhood: Walnut Grove
Bedrooms: 2
Property Size :1643
-
Listing Agent: NST16745,NST82479
-
Property type : Townhouse Side x Side
-
Zip code: 55317
-
Street: 7745 Buttercup Court
-
Street: 7745 Buttercup Court
Bathrooms: 2
Year: 1998
Listing Brokerage: Edina Realty, Inc.
FEATURES
- Range
- Refrigerator
- Washer
- Dryer
- Microwave
- Dishwasher
- Water Softener Owned
- Disposal
- Electronic Air Filter
- Gas Water Heater
- Stainless Steel Appliances
DETAILS
Prepare to fall in love with this beautiful, end-unit townhome in Walnut Grove. This vibrant Chanhassen community offers convenient access to surrounding parks & trails, quiet leisure at Lake Ann and central shopping & dining. Open the front door to reveal a stunning two-story living room with a gas fireplace and incredible natural light. This opens to a spacious loft with two upper-level bedrooms, exceptional closet storage and a large walk-through bathroom. Enjoy the luxury of double sinks, a jetted tub, laundry service and BRAND-NEW carpet installed on this level. The kitchen is equipped with stainless steel appliances, ceramic tile flooring, additional pantry storage and a center island with Quartz countertops. You’ll appreciate plenty of space to dine at the breakfast bar or the neighboring dining room with patio access. The concrete patio was extended for more entertaining space with a privacy berm and bonus greenspace. There is a half bath next to the garage with two stalls, epoxy floors and ample guest parking out front. This unit has been meticulously maintained and improved by its original owner with many recent upgrades that include: Roof Replacement (2018), Electrical Panel (2018), New Furnace & AC with Air Cleaning System (2019), New Garage Door & Smart Opener (2019), Replacement of All Windows by Andersen (2021), Added Recess Lighting in the Kitchen (2022), New Water Softener, Water Heater & Toilets (2023), Replaced Front Door & Storm Door (2023), Epoxy Flooring in Garage (2024), Active Radon Mitigation System (2024) and New Carpet on Stairs & Upper Level (2025). Be sure to ask for the full list of improvements - you've found a winner!
INTERIOR
Bedrooms: 2
Fin ft² / Living Area: 1643 ft²
Below Ground Living: N/A
Bathrooms: 2
Above Ground Living: 1643ft²
-
Basement Details: None,
Appliances Included:
-
- Range
- Refrigerator
- Washer
- Dryer
- Microwave
- Dishwasher
- Water Softener Owned
- Disposal
- Electronic Air Filter
- Gas Water Heater
- Stainless Steel Appliances
EXTERIOR
Air Conditioning: Central Air
Garage Spaces: 2
Construction Materials: N/A
Foundation Size: 1088ft²
Unit Amenities:
-
- Patio
- Natural Woodwork
- Ceiling Fan(s)
- Walk-In Closet
- Vaulted Ceiling(s)
- Washer/Dryer Hookup
- Paneled Doors
- Kitchen Center Island
- Tile Floors
Heating System:
-
- Forced Air
- Fireplace(s)
ROOMS
| Main | Size | ft² |
|---|---|---|
| Living Room | 15.5x13 | 238.96 ft² |
| Dining Room | 13x10 | 169 ft² |
| Kitchen | 17x11 | 289 ft² |
| Patio | 13x7.5 | 96.42 ft² |
| Upper | Size | ft² |
|---|---|---|
| Bedroom 1 | 15x13 | 225 ft² |
| Bedroom 2 | 13x10.5 | 135.42 ft² |
| Loft | 17x9 | 289 ft² |
LOT
Acres: N/A
Lot Size Dim.: Common
Longitude: 44.8642
Latitude: -93.5733
Zoning: Residential-Single Family
FINANCIAL & TAXES
Tax year: 2025
Tax annual amount: $3,012
MISCELLANEOUS
Fuel System: N/A
Sewer System: City Sewer/Connected
Water System: City Water/Connected
ADDITIONAL INFORMATION
MLS#: NST7819885
Listing Brokerage: Edina Realty, Inc.

ID: 4255457
Published: October 30, 2025
Last Update: October 30, 2025
Views: 1






