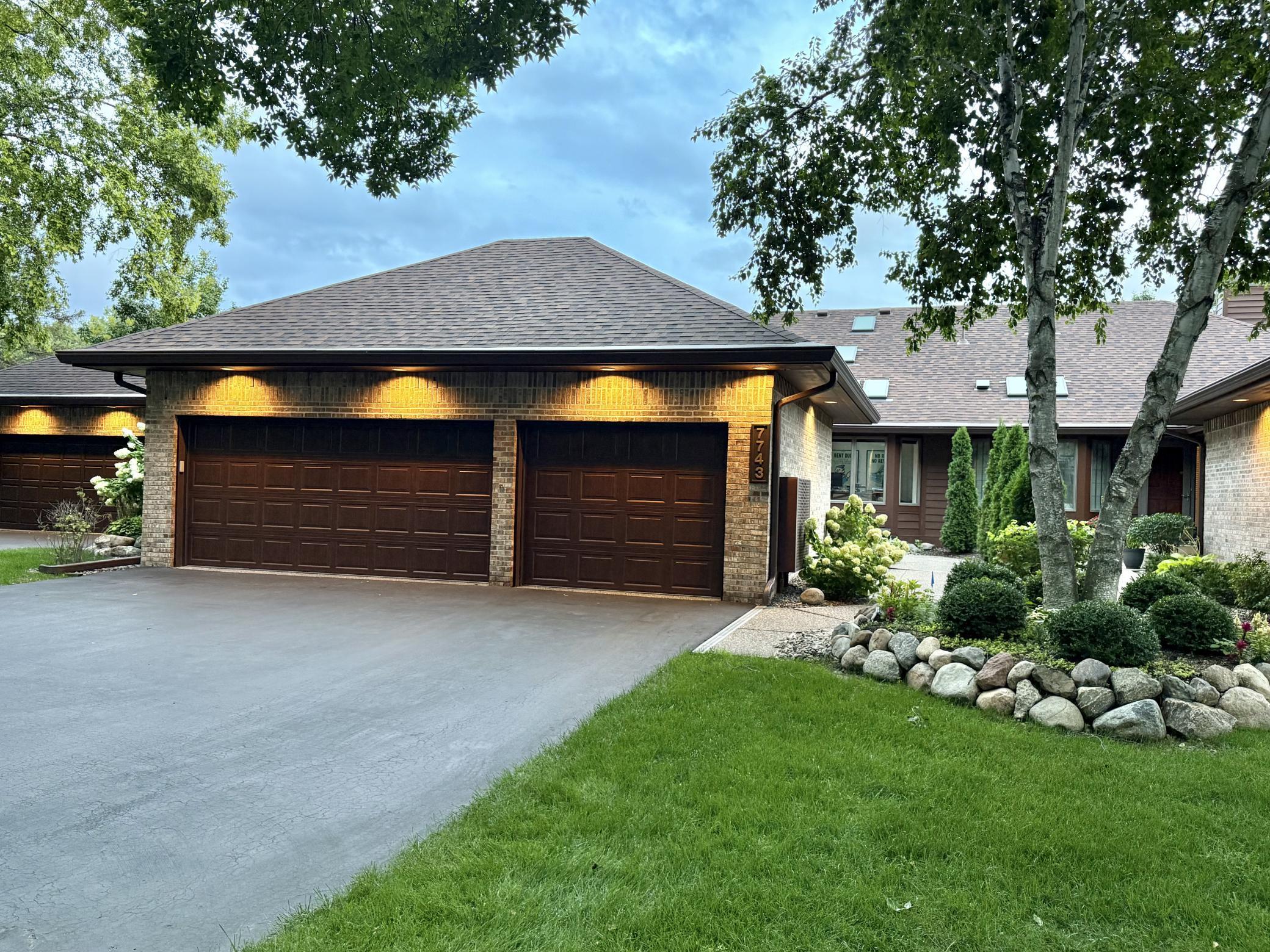7743 SHAUGHNESSY ROAD
7743 Shaughnessy Road, Edina, 55439, MN
-
Price: $998,800
-
Status type: For Sale
-
City: Edina
-
Neighborhood: Dewey Hill 4th Add
Bedrooms: 3
Property Size :3440
-
Listing Agent: NST1001758,NST99516
-
Property type : Townhouse Side x Side
-
Zip code: 55439
-
Street: 7743 Shaughnessy Road
-
Street: 7743 Shaughnessy Road
Bathrooms: 3
Year: 1984
Listing Brokerage: LPT Realty, LLC
FEATURES
- Range
- Refrigerator
- Washer
- Dryer
- Microwave
- Exhaust Fan
- Dishwasher
- Disposal
- Gas Water Heater
DETAILS
Are you looking for a home that offers the feel of living in nature, but is located close to everything? This one level walkout gem offers 3 bedrooms, 3 baths, an office and a 3 car garage. Wake up to stunning views of a private reserve with a pond and walking trails, as deer, turkey and geese stroll by and you will quickly forget you are living in one of the most convenient locales in the Twin Cities. Boasting 2 large en suites, 2 oversized living rooms and a kitchen with all the bells and whistles, this home is perfect for entertaining. There are only a few of these larger floor plan units built with 3 car garages and this home has a private driveway. Current owners purchased the home and completed a full renovation, with the intent of this being their forever home. A job relocation makes this home available, and it is priced below replacement value for a quick no hassle sale. If you are looking for an impressive Edina residence, in the Braemar neighborhood, prefer no maintenance living with modern updates, then this is the clear choice. Please see supplement for the extensive remodel inclusions and special features this home has to offer.
INTERIOR
Bedrooms: 3
Fin ft² / Living Area: 3440 ft²
Below Ground Living: 1640ft²
Bathrooms: 3
Above Ground Living: 1800ft²
-
Basement Details: Egress Window(s), Finished, Full, Walkout,
Appliances Included:
-
- Range
- Refrigerator
- Washer
- Dryer
- Microwave
- Exhaust Fan
- Dishwasher
- Disposal
- Gas Water Heater
EXTERIOR
Air Conditioning: Central Air
Garage Spaces: 3
Construction Materials: N/A
Foundation Size: 1800ft²
Unit Amenities:
-
- Ceiling Fan(s)
- Walk-In Closet
- Exercise Room
- Cable
- Skylight
- Kitchen Center Island
- Wet Bar
- Primary Bedroom Walk-In Closet
Heating System:
-
- Forced Air
ROOMS
| Main | Size | ft² |
|---|---|---|
| Mud Room | 8.5x8.5 | 70.84 ft² |
| Kitchen | 14x21 | 196 ft² |
| Foyer | 8x8 | 64 ft² |
| Dining Room | 15.5x14 | 238.96 ft² |
| Living Room | 18.5x17 | 340.71 ft² |
| Bedroom 1 | 15x17 | 225 ft² |
| Walk In Closet | 7x13.5 | 93.92 ft² |
| Office | 6.5x11 | 41.71 ft² |
| Lower | Size | ft² |
|---|---|---|
| Bedroom 2 | 17x15 | 289 ft² |
| Bedroom 3 | 12.5x17 | 155.21 ft² |
| Family Room | 20x17 | 400 ft² |
| Dining Room | 17x17 | 289 ft² |
| Exercise Room | 16x14 | 256 ft² |
LOT
Acres: N/A
Lot Size Dim.: 36.5x85.17
Longitude: 44.8628
Latitude: -93.3715
Zoning: Residential-Single Family
FINANCIAL & TAXES
Tax year: 2025
Tax annual amount: $10,862
MISCELLANEOUS
Fuel System: N/A
Sewer System: City Sewer/Connected
Water System: City Water/Connected
ADDITIONAL INFORMATION
MLS#: NST7790358
Listing Brokerage: LPT Realty, LLC

ID: 4025266
Published: August 21, 2025
Last Update: August 21, 2025
Views: 1






