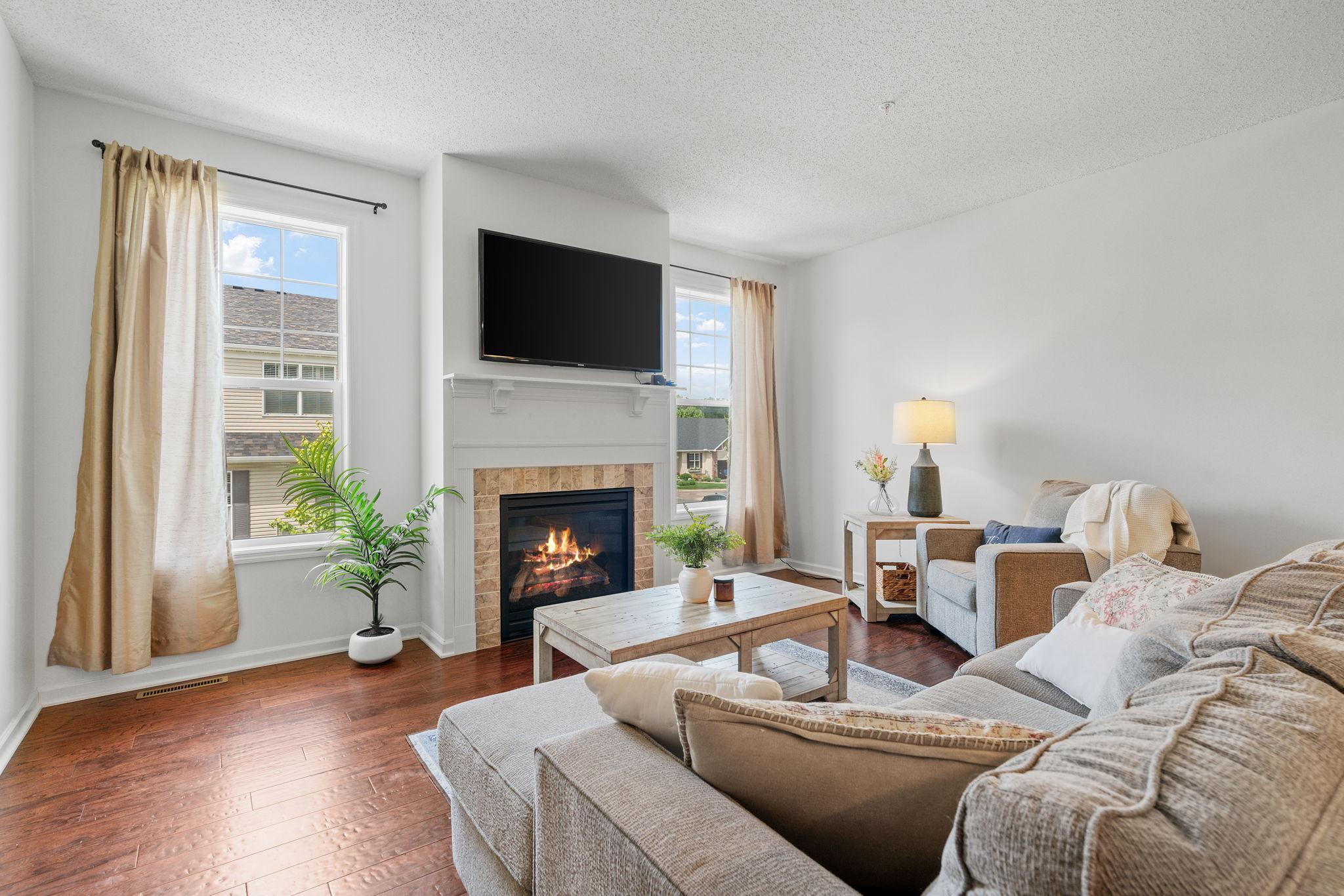7742 MADELYN CREEK DRIVE
7742 Madelyn Creek Drive, Victoria, 55386, MN
-
Price: $349,900
-
Status type: For Sale
-
City: Victoria
-
Neighborhood: Madelyn Creek Drive
Bedrooms: 3
Property Size :2229
-
Listing Agent: NST26146,NST109288
-
Property type : Townhouse Side x Side
-
Zip code: 55386
-
Street: 7742 Madelyn Creek Drive
-
Street: 7742 Madelyn Creek Drive
Bathrooms: 4
Year: 2013
Listing Brokerage: Exp Realty, LLC.
FEATURES
- Range
- Refrigerator
- Washer
- Dryer
- Microwave
- Exhaust Fan
- Water Softener Owned
- Disposal
- Stainless Steel Appliances
DETAILS
Welcome to thee Madelyn Creek Drive neighborhood. This beautifully refreshed 3 bedroom, 4 bath townhome holds brand new carpet, fresh paint throughout, warm wood finishes including the main level floors. This home effortlessly blends comfort and style. The main level offers an easy flow, while the spacious lower level features a large entertainment room—currently used as a home gym—perfect for movie nights, workouts, or hosting friends. An attached 2-car garage with ample storage and a great shelving system, and a location close to trails, the neighborhood park and the charm of downtown Victoria. It truly checks all the boxes!
INTERIOR
Bedrooms: 3
Fin ft² / Living Area: 2229 ft²
Below Ground Living: 556ft²
Bathrooms: 4
Above Ground Living: 1673ft²
-
Basement Details: Daylight/Lookout Windows, Finished, Storage Space,
Appliances Included:
-
- Range
- Refrigerator
- Washer
- Dryer
- Microwave
- Exhaust Fan
- Water Softener Owned
- Disposal
- Stainless Steel Appliances
EXTERIOR
Air Conditioning: Central Air
Garage Spaces: 2
Construction Materials: N/A
Foundation Size: 622ft²
Unit Amenities:
-
- Hardwood Floors
- Ceiling Fan(s)
- Washer/Dryer Hookup
- Cable
- Kitchen Center Island
Heating System:
-
- Forced Air
ROOMS
| Main | Size | ft² |
|---|---|---|
| Living Room | 16x14 | 256 ft² |
| Dining Room | 10x10 | 100 ft² |
| Kitchen | 11x9 | 121 ft² |
| Lower | Size | ft² |
|---|---|---|
| Family Room | 23x18 | 529 ft² |
| Upper | Size | ft² |
|---|---|---|
| Bedroom 1 | 17x3 | 289 ft² |
| Bedroom 2 | 14x11 | 196 ft² |
| Bedroom 3 | 12x11 | 144 ft² |
LOT
Acres: N/A
Lot Size Dim.: N/A
Longitude: 44.8653
Latitude: -93.6409
Zoning: Residential-Single Family
FINANCIAL & TAXES
Tax year: 2025
Tax annual amount: $3,783
MISCELLANEOUS
Fuel System: N/A
Sewer System: City Sewer/Connected
Water System: City Water/Connected
ADITIONAL INFORMATION
MLS#: NST7762898
Listing Brokerage: Exp Realty, LLC.

ID: 3828276
Published: June 26, 2025
Last Update: June 26, 2025
Views: 1






