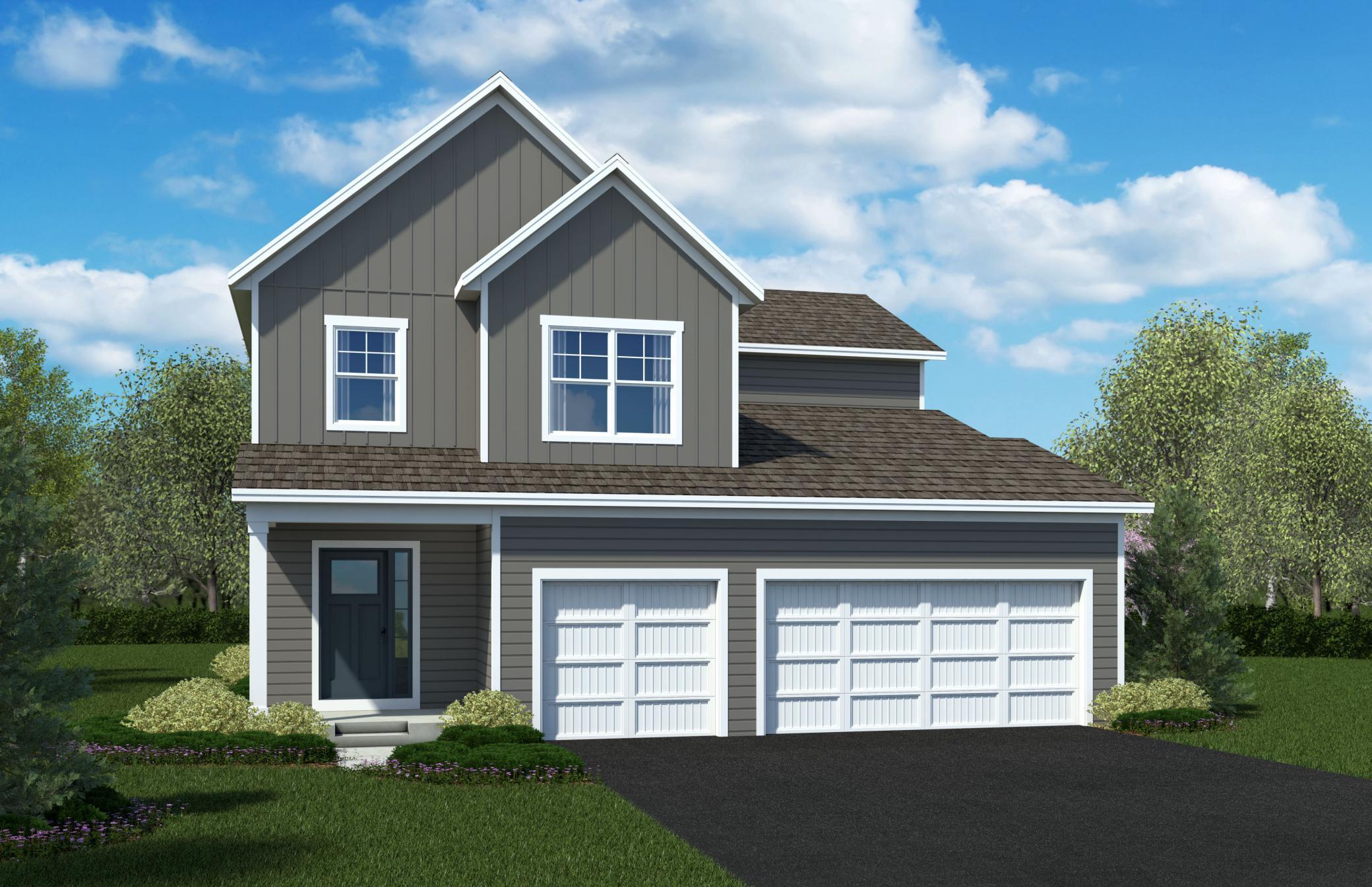7741 ADLER TRAIL
7741 Adler Trail, Inver Grove Heights, 55077, MN
-
Price: $530,990
-
Status type: For Sale
-
City: Inver Grove Heights
-
Neighborhood: Scenic Hills First Add
Bedrooms: 3
Property Size :1859
-
Listing Agent: NST16018,NST105577
-
Property type : Single Family Residence
-
Zip code: 55077
-
Street: 7741 Adler Trail
-
Street: 7741 Adler Trail
Bathrooms: 3
Year: 2025
Listing Brokerage: Brandl/Anderson Realty
FEATURES
- Range
- Refrigerator
- Microwave
- Dishwasher
- Disposal
- Freezer
- Humidifier
- Air-To-Air Exchanger
- Gas Water Heater
- ENERGY STAR Qualified Appliances
- Stainless Steel Appliances
- Chandelier
DETAILS
**TO BE BUILT HOME** Introducing the Asher, a brand-new floorplan in Scenic Hills, Inver Grove Heights. This 1,859 sq ft home features 3 bedrooms, a loft, with an unfinished basement. The main floor offers a spacious great room, open kitchen, and convenient powder room. Upstairs, the owner’s suite includes a private bath, while two additional bedrooms share a well-appointed bathroom. The versatile loft can be used as an office, playroom, or additional living space. The unfinished basement offers endless possibilities for customization. A 3-stall garage provides ample storage and parking. Located in a peaceful neighborhood with easy access to parks, schools, shopping, and dining, the Asher is the perfect blend of modern style and functional space. Make this flexible, stylish home yours today! *Selections and finishes may vary.
INTERIOR
Bedrooms: 3
Fin ft² / Living Area: 1859 ft²
Below Ground Living: N/A
Bathrooms: 3
Above Ground Living: 1859ft²
-
Basement Details: Drain Tiled, Egress Window(s), Full, Concrete, Sump Pump, Unfinished,
Appliances Included:
-
- Range
- Refrigerator
- Microwave
- Dishwasher
- Disposal
- Freezer
- Humidifier
- Air-To-Air Exchanger
- Gas Water Heater
- ENERGY STAR Qualified Appliances
- Stainless Steel Appliances
- Chandelier
EXTERIOR
Air Conditioning: Central Air
Garage Spaces: 3
Construction Materials: N/A
Foundation Size: 813ft²
Unit Amenities:
-
- Kitchen Window
- Walk-In Closet
- Washer/Dryer Hookup
- Paneled Doors
- Cable
- Kitchen Center Island
- Ethernet Wired
- Primary Bedroom Walk-In Closet
Heating System:
-
- Forced Air
ROOMS
| Main | Size | ft² |
|---|---|---|
| Family Room | 16x15 | 256 ft² |
| Kitchen | 12x10 | 144 ft² |
| Dining Room | 12x11 | 144 ft² |
| Upper | Size | ft² |
|---|---|---|
| Bedroom 1 | 15x14 | 225 ft² |
| Bedroom 2 | 12x11 | 144 ft² |
| Bedroom 3 | 11x11 | 121 ft² |
| Loft | 10x7 | 100 ft² |
| Laundry | n/a | 0 ft² |
LOT
Acres: N/A
Lot Size Dim.: 50x110x50x108
Longitude: 44.8368
Latitude: -93.0761
Zoning: Residential-Single Family
FINANCIAL & TAXES
Tax year: 2025
Tax annual amount: $1,046
MISCELLANEOUS
Fuel System: N/A
Sewer System: City Sewer/Connected
Water System: City Water/Connected
ADDITIONAL INFORMATION
MLS#: NST7758524
Listing Brokerage: Brandl/Anderson Realty

ID: 3780075
Published: June 12, 2025
Last Update: June 12, 2025
Views: 16






