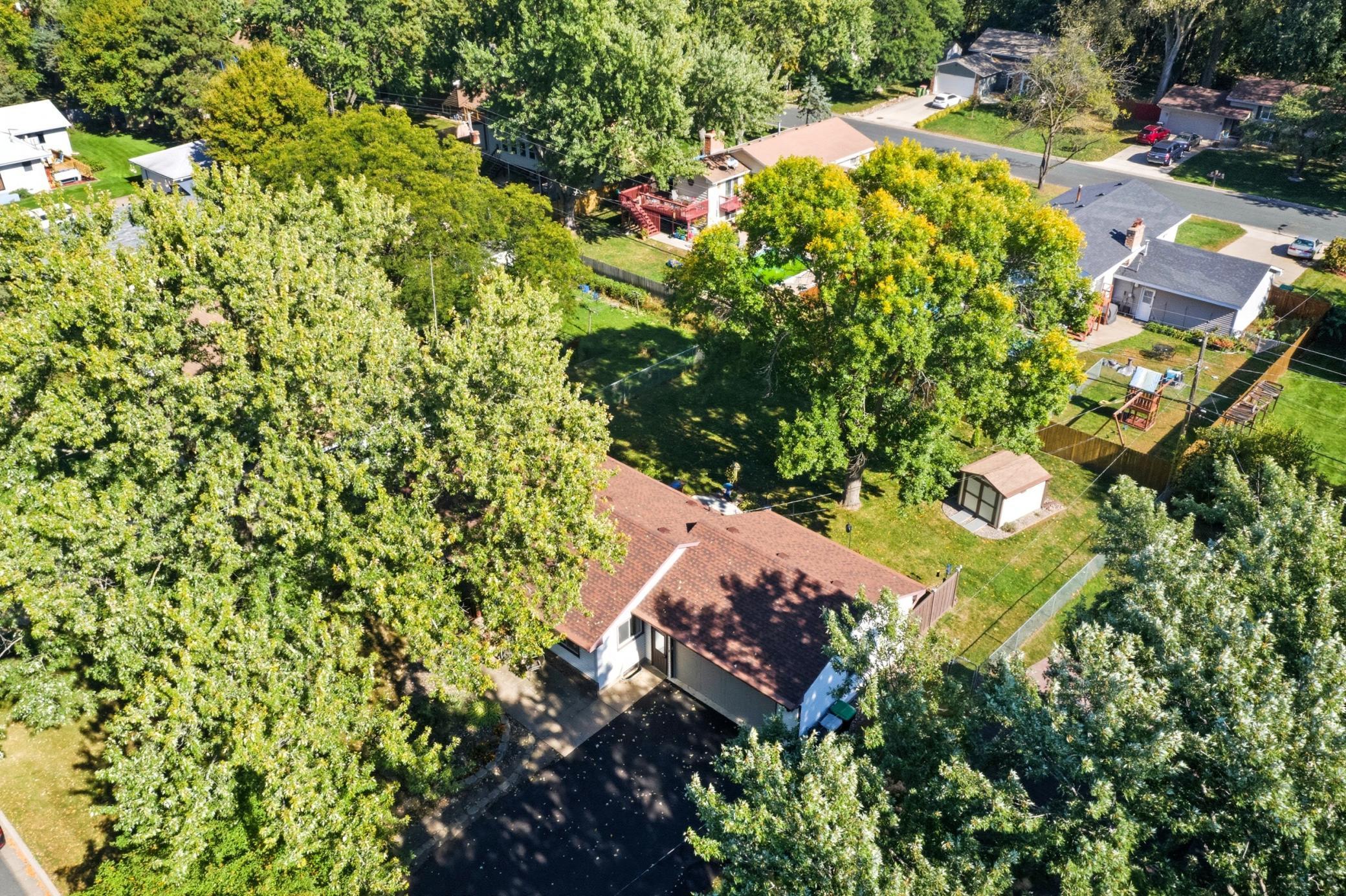7739 WOODLAWN DRIVE
7739 Woodlawn Drive, Saint Paul (Mounds View), 55112, MN
-
Price: $365,000
-
Status type: For Sale
-
City: Saint Paul (Mounds View)
-
Neighborhood: Gustafsons Fourth Add
Bedrooms: 3
Property Size :2132
-
Listing Agent: NST25792,NST48894
-
Property type : Single Family Residence
-
Zip code: 55112
-
Street: 7739 Woodlawn Drive
-
Street: 7739 Woodlawn Drive
Bathrooms: 2
Year: 1969
Listing Brokerage: Exp Realty, LLC.
FEATURES
- Range
- Refrigerator
- Microwave
- Dishwasher
- Stainless Steel Appliances
DETAILS
Timeless and charming curb appeal welcomes you to this beautiful rambler in Mounds View! Step inside to find newly installed LVP flooring throughout the kitchen, dining and living rooms, while all three bedrooms on the main showcase the original hardwood floors. The living room is filled with natural light, creating a warm and inviting space! The spacious kitchen offers ample cabinet space, stainless steel appliances less than 3 years old, and an eat-at-counter that opens nicely to the informal dining room! You’ll love the on-trend main level bathroom with LVP flooring! The lower level includes a cozy family room and dry bar, great for entertaining! Outside, enjoy a backyard made for relaxing or hosting guests with a maintenance free deck leading down to a poured concrete patio! Newly planted arborvitaes offer added privacy and a Tuff Shed provides extra storage! Additional highlights include a heated garage, new asphalt driveway completed in summer of 2025, and updated front door, storm door and sliding doors, all just one year old! Conveniently located near shopping, dining and Greenfield Park! Located in the Mounds View school district!
INTERIOR
Bedrooms: 3
Fin ft² / Living Area: 2132 ft²
Below Ground Living: 976ft²
Bathrooms: 2
Above Ground Living: 1156ft²
-
Basement Details: Finished,
Appliances Included:
-
- Range
- Refrigerator
- Microwave
- Dishwasher
- Stainless Steel Appliances
EXTERIOR
Air Conditioning: Central Air
Garage Spaces: 2
Construction Materials: N/A
Foundation Size: 1156ft²
Unit Amenities:
-
Heating System:
-
- Forced Air
ROOMS
| Main | Size | ft² |
|---|---|---|
| Living Room | 20x13 | 400 ft² |
| Dining Room | 12x9 | 144 ft² |
| Kitchen | 12x11 | 144 ft² |
| Bedroom 1 | 13x10 | 169 ft² |
| Bedroom 2 | 13x10 | 169 ft² |
| Bedroom 3 | 12x9 | 144 ft² |
| Deck | 13x9 | 169 ft² |
| Lower | Size | ft² |
|---|---|---|
| Family Room | 28x12 | 784 ft² |
| Amusement Room | 12x11 | 144 ft² |
| Office | 12x9 | 144 ft² |
LOT
Acres: N/A
Lot Size Dim.: 85x131
Longitude: 45.1093
Latitude: -93.2061
Zoning: Residential-Single Family
FINANCIAL & TAXES
Tax year: 2025
Tax annual amount: $4,324
MISCELLANEOUS
Fuel System: N/A
Sewer System: City Sewer/Connected
Water System: City Water/Connected
ADDITIONAL INFORMATION
MLS#: NST7803491
Listing Brokerage: Exp Realty, LLC.

ID: 4198973
Published: October 09, 2025
Last Update: October 09, 2025
Views: 1






