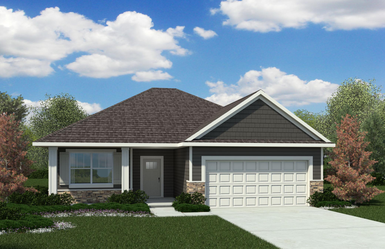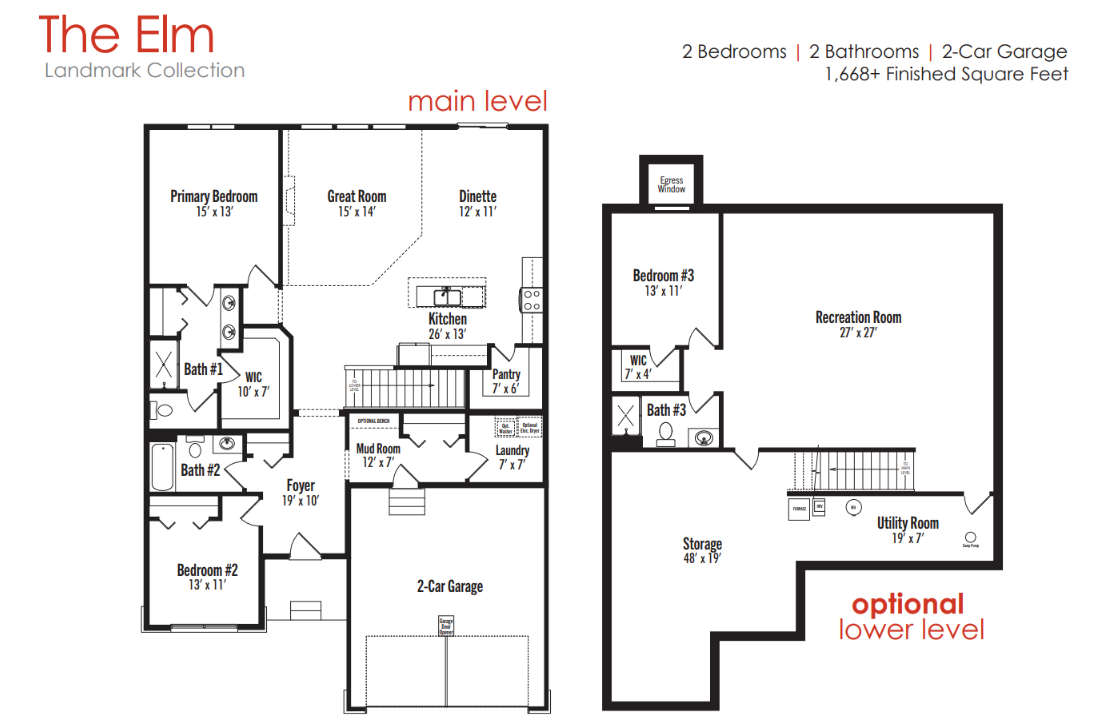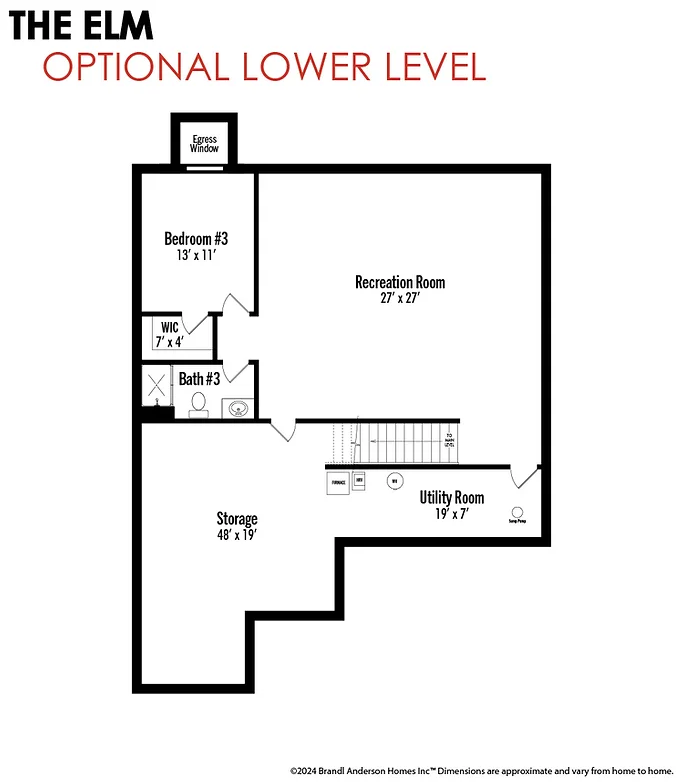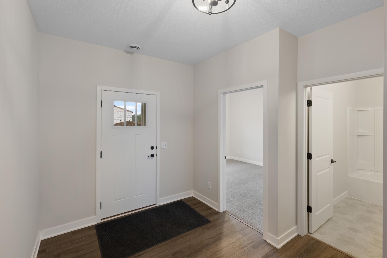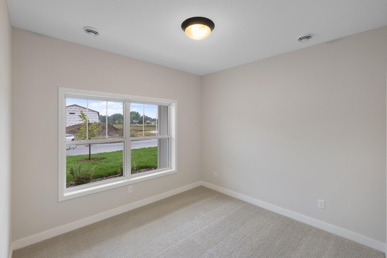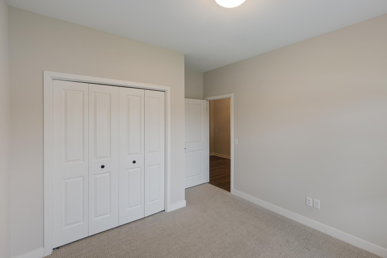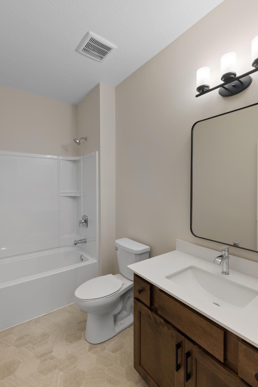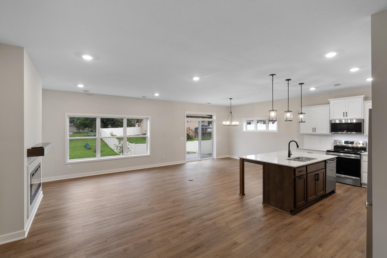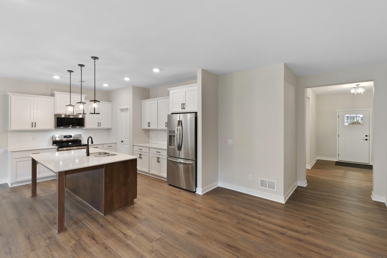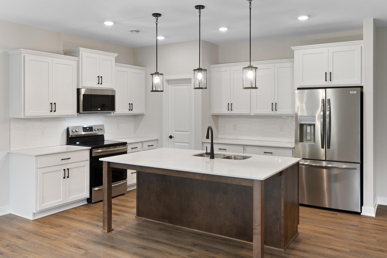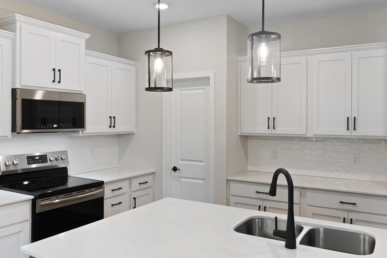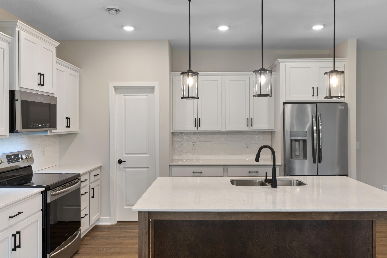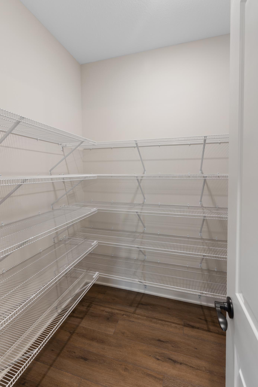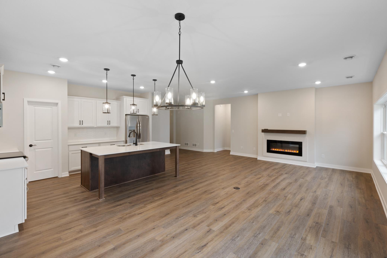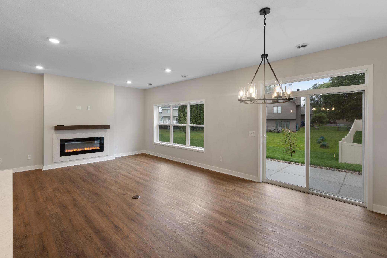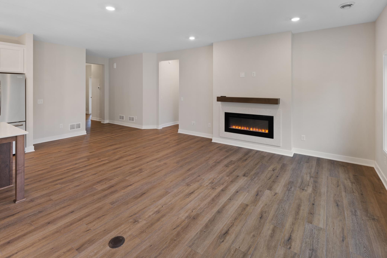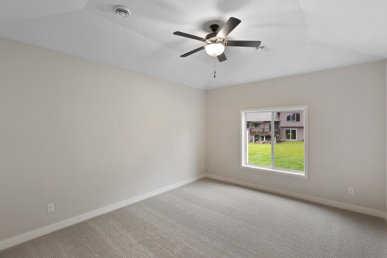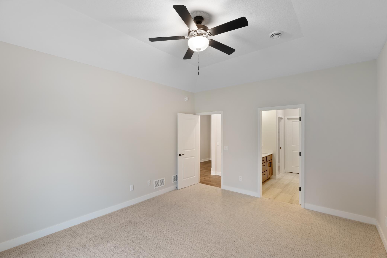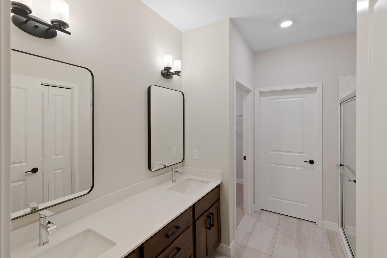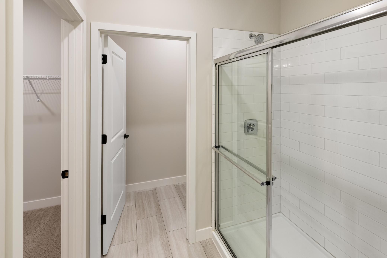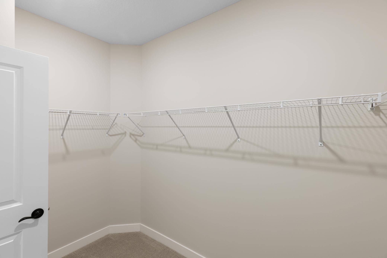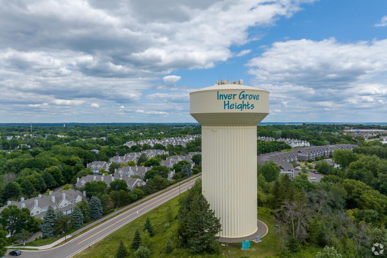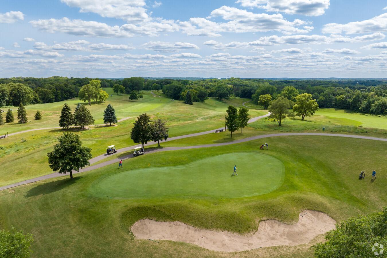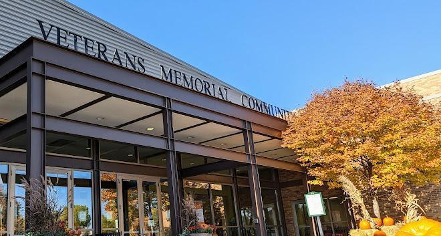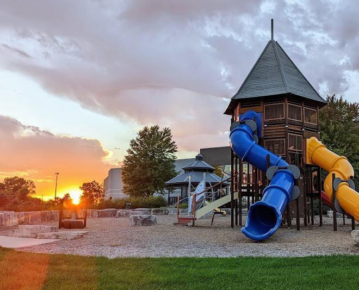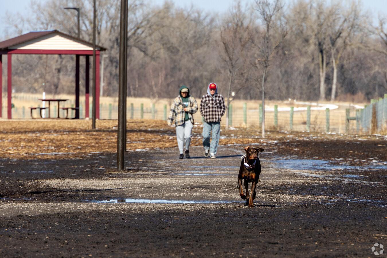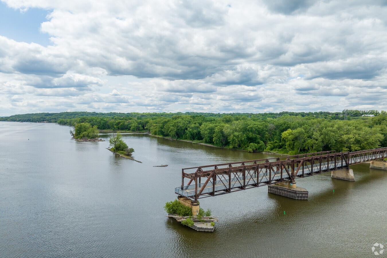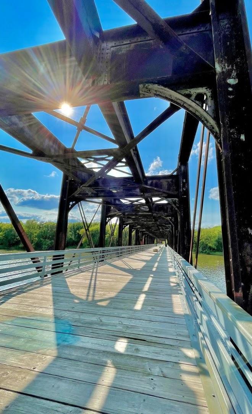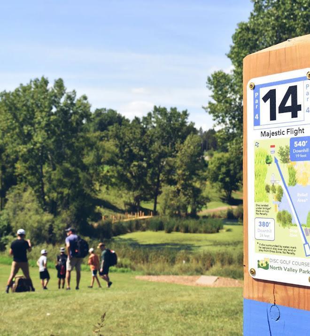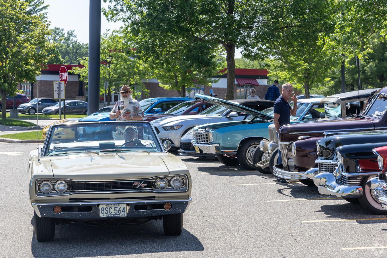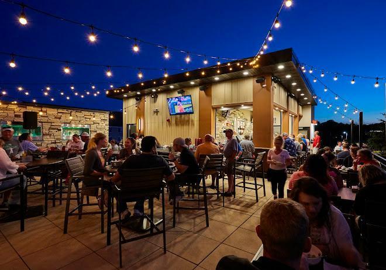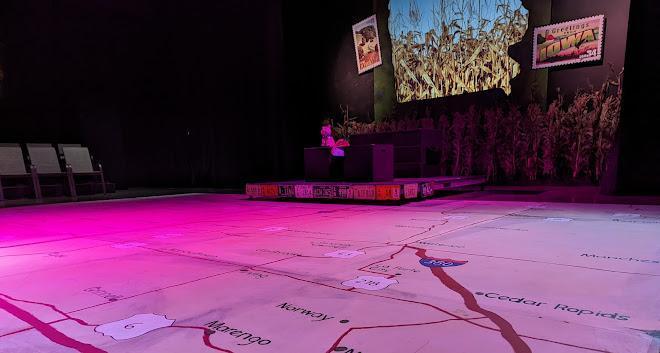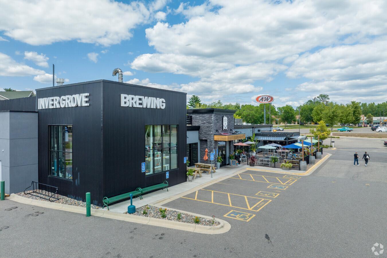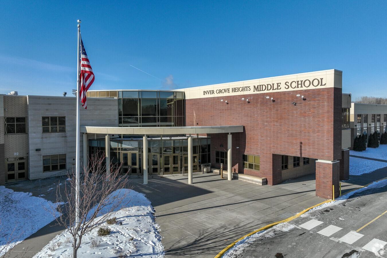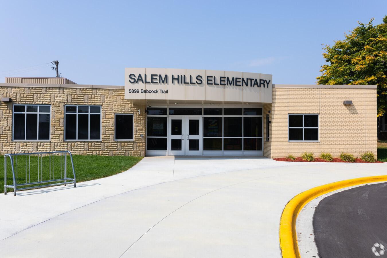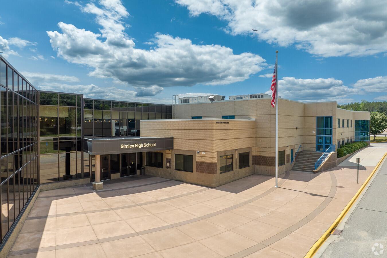7739 ADLER TRAIL
7739 adler Trail, Inver Grove Heights, 55077, MN
-
Price: $580,320
-
Status type: For Sale
-
City: Inver Grove Heights
-
Neighborhood: Scenic Hills First Add
Bedrooms: 3
Property Size :2662
-
Listing Agent: NST16018,NST105577
-
Property type : Single Family Residence
-
Zip code: 55077
-
Street: 7739 adler Trail
-
Street: 7739 adler Trail
Bathrooms: 3
Year: 2025
Listing Brokerage: Brandl/Anderson Realty
FEATURES
- Range
- Refrigerator
- Microwave
- Dishwasher
- Disposal
- Freezer
- Humidifier
- Air-To-Air Exchanger
- Gas Water Heater
- ENERGY STAR Qualified Appliances
- Stainless Steel Appliances
DETAILS
**UNDER CONSTRUCTION** **MID-DECEMBER COMPLETION** Welcome to the stunning Elm floorplan, in the desirable Scenic Hills community. This thoughtfully designed one-level home offers 2 spacious bedrooms and 2 baths across 1,668 sq ft of main-level living. The open-concept layout features a cozy fireplace in the Great Room and a welcoming front porch that enhances the home’s curb appeal. Enjoy beautiful finishes throughout, including upgraded flooring, upgraded kitchen cabinetry, an enlarged island, and many thoughtful design details. The finished basement adds valuable living space with a rec room, bedroom, full bath, and ample storage—perfect for guests or hobbies. The Elm offers comfort, style, and functionality in a charming neighborhood where luxury meets convenience. Don’t miss your chance to make this exceptional home yours—contact us today to learn more!
INTERIOR
Bedrooms: 3
Fin ft² / Living Area: 2662 ft²
Below Ground Living: 994ft²
Bathrooms: 3
Above Ground Living: 1668ft²
-
Basement Details: None,
Appliances Included:
-
- Range
- Refrigerator
- Microwave
- Dishwasher
- Disposal
- Freezer
- Humidifier
- Air-To-Air Exchanger
- Gas Water Heater
- ENERGY STAR Qualified Appliances
- Stainless Steel Appliances
EXTERIOR
Air Conditioning: Central Air
Garage Spaces: 2
Construction Materials: N/A
Foundation Size: 1668ft²
Unit Amenities:
-
- Walk-In Closet
- Washer/Dryer Hookup
- Kitchen Center Island
- Main Floor Primary Bedroom
- Primary Bedroom Walk-In Closet
Heating System:
-
- Forced Air
- Humidifier
ROOMS
| Main | Size | ft² |
|---|---|---|
| Great Room | 15x14 | 225 ft² |
| Dining Room | 12x11 | 144 ft² |
| Kitchen | 26x13 | 676 ft² |
| Bedroom 1 | 15x13 | 225 ft² |
| Bedroom 2 | 13x11 | 169 ft² |
| Foyer | 19x10 | 361 ft² |
| Laundry | 8x7 | 64 ft² |
| Lower | Size | ft² |
|---|---|---|
| Bedroom 3 | 11x13 | 121 ft² |
| Recreation Room | 27x28 | 729 ft² |
LOT
Acres: N/A
Lot Size Dim.: 50x98x50x98
Longitude: 44.8371
Latitude: -93.076
Zoning: Residential-Single Family
FINANCIAL & TAXES
Tax year: 2025
Tax annual amount: $1,046
MISCELLANEOUS
Fuel System: N/A
Sewer System: City Sewer/Connected
Water System: City Water/Connected
ADDITIONAL INFORMATION
MLS#: NST7820347
Listing Brokerage: Brandl/Anderson Realty

ID: 4244340
Published: October 26, 2025
Last Update: October 26, 2025
Views: 2


