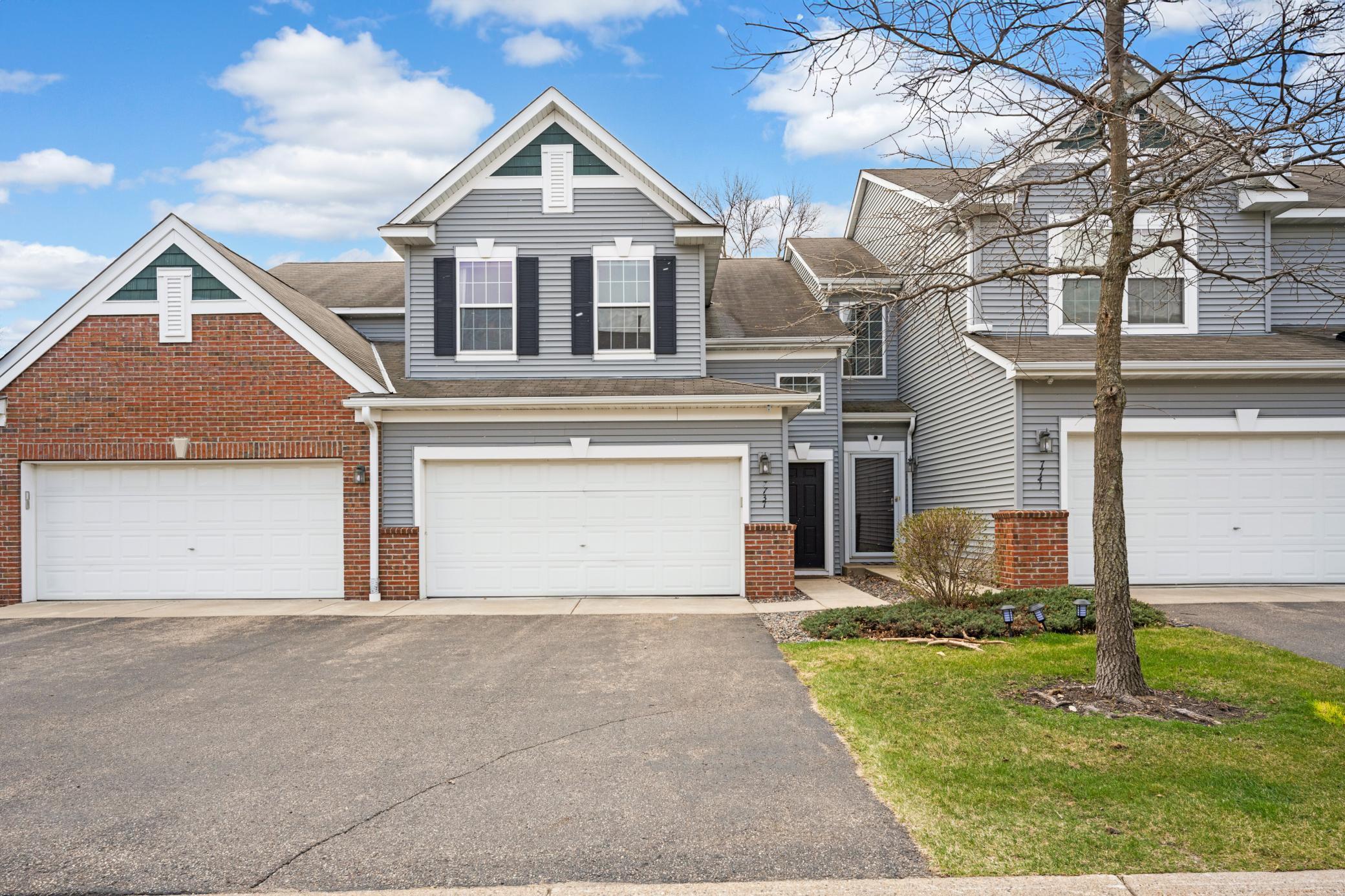7737 ELM GROVE AVENUE
7737 Elm Grove Avenue, New Hope, 55428, MN
-
Property type : Townhouse Side x Side
-
Zip code: 55428
-
Street: 7737 Elm Grove Avenue
-
Street: 7737 Elm Grove Avenue
Bathrooms: 2
Year: 2004
Listing Brokerage: Edina Realty, Inc.
FEATURES
- Refrigerator
- Dryer
- Microwave
- Exhaust Fan
- Dishwasher
- Disposal
- Stainless Steel Appliances
DETAILS
Charming 3BR/2BA One-Level Townhome - Modern Upgrades, Great Location! Welcome to this spacious and stylish 3-bedroom, 2-bathroom townhome offering convenient one-level living in a peaceful and accessible neighborhood. Designed for both comfort and functionality, this home features an open floor plan, modern updates, and abundant natural light throughout. The back of the home faces south, filling the living spaces with sunlight and offering serene views of the surrounding neighborhood. Step into the large kitchen, where you'll find vaulted ceilings, freshly painted 42" upper cabinets, a center island, new stainless steel appliances, and a walk-in pantry-a dream setup for cooking and entertaining. Enjoy luxury vinyl plank flooring in the main living areas and a cozy gas fireplace that makes the living room perfect for relaxing evenings. The primary suite is a private retreat with a generously sized walk-in closet and a full en-suite bathroom featuring dual sinks, tile flooring, and a jetted tub with a tile surround. Two additional bedrooms offer flexible space for a home office, guests, or hobbies. A second full bathroom and in-unit laundry add to the convenience.Additional features include: Attached 2-car garage Open and airy layout Central air and gas heat Quiet, well-maintained community ?? Prime Location! Conveniently located near Hwy 169 and Bass Lake Road with quick access to Target, restaurants, coffee shops, and other major retailers. Commute with ease and enjoy all the amenities of suburban living just minutes away. This town home combines modern living, low-maintenance comfort, and a great location-perfect for tenants looking for a move-in-ready rental.
INTERIOR
Bedrooms: 3
Fin ft² / Living Area: 1696 ft²
Below Ground Living: N/A
Bathrooms: 2
Above Ground Living: 1696ft²
-
Basement Details: None,
Appliances Included:
-
- Refrigerator
- Dryer
- Microwave
- Exhaust Fan
- Dishwasher
- Disposal
- Stainless Steel Appliances
EXTERIOR
Air Conditioning: Central Air
Garage Spaces: 2
Construction Materials: N/A
Foundation Size: 1696ft²
Unit Amenities:
-
- Hardwood Floors
- Balcony
- Walk-In Closet
- Kitchen Center Island
- Main Floor Primary Bedroom
Heating System:
-
- Forced Air
ROOMS
| Upper | Size | ft² |
|---|---|---|
| Living Room | 16x13 | 256 ft² |
| Dining Room | 10x19 | 100 ft² |
| Kitchen | 14x12 | 196 ft² |
| Bedroom 1 | 15x13 | 225 ft² |
| Bedroom 2 | 11x11 | 121 ft² |
| Bedroom 3 | 15x11 | 225 ft² |
| Deck | 8x7 | 64 ft² |
LOT
Acres: N/A
Lot Size Dim.: Common
Longitude: 45.0537
Latitude: -93.3788
Zoning: Residential-Single Family
FINANCIAL & TAXES
Tax year: N/A
Tax annual amount: N/A
MISCELLANEOUS
Fuel System: N/A
Sewer System: City Sewer/Connected
Water System: City Water/Connected
ADITIONAL INFORMATION
MLS#: NST7740779
Listing Brokerage: Edina Realty, Inc.

ID: 3742310
Published: June 04, 2025
Last Update: June 04, 2025
Views: 5






