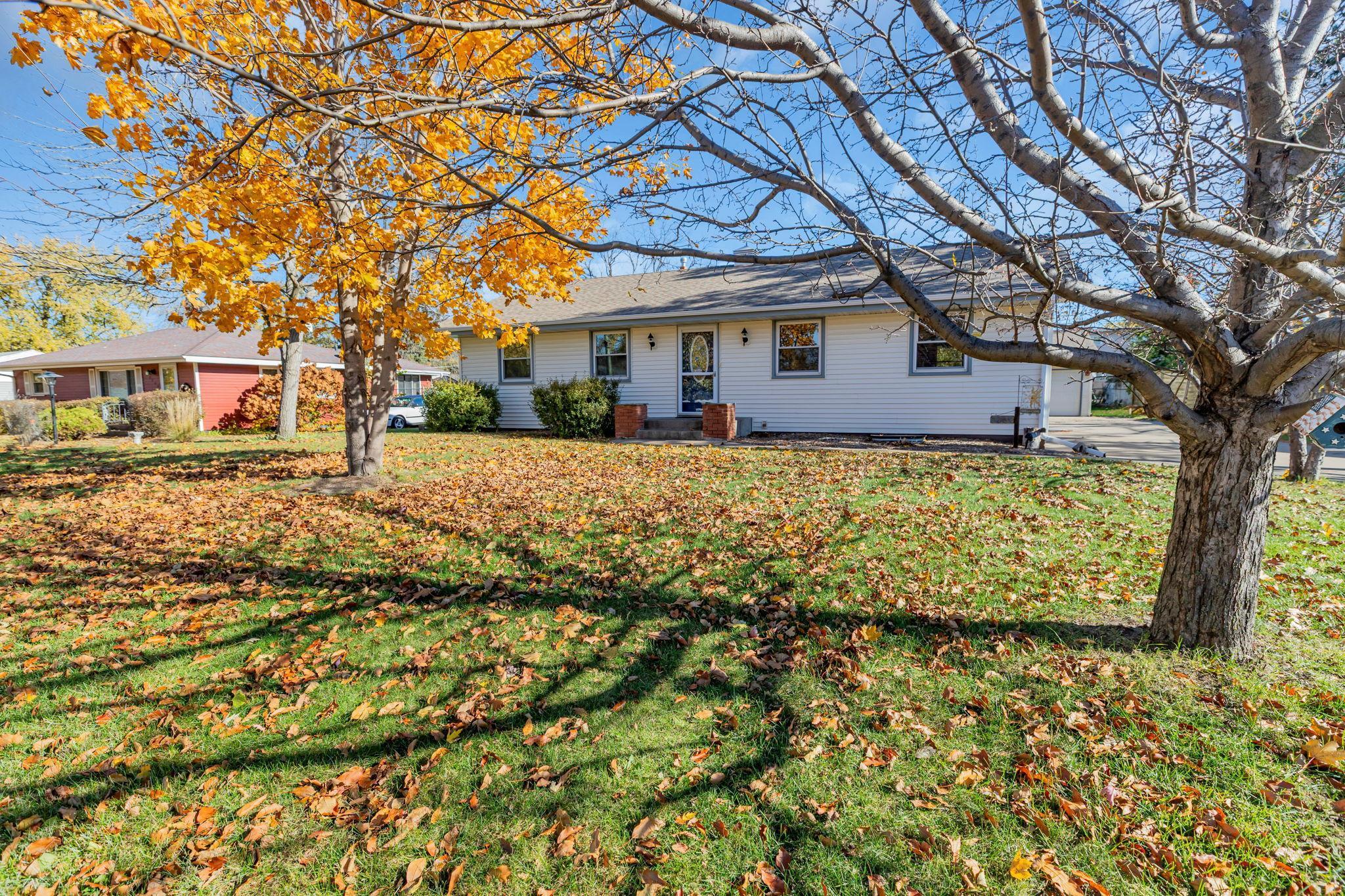7733 QUINCY STREET
7733 Quincy Street, Minneapolis (Spring Lake Park), 55432, MN
-
Price: $325,000
-
Status type: For Sale
-
Neighborhood: Riverside 7
Bedrooms: 4
Property Size :1960
-
Listing Agent: NST14003,NST60731
-
Property type : Single Family Residence
-
Zip code: 55432
-
Street: 7733 Quincy Street
-
Street: 7733 Quincy Street
Bathrooms: 2
Year: 1958
Listing Brokerage: Keller Williams Classic Realty
FEATURES
- Range
- Refrigerator
- Washer
- Dryer
- Microwave
- Dishwasher
- Water Softener Owned
- Gas Water Heater
DETAILS
Welcome to beautiful Spring Lake Park - a small-town feel with the perks of a big city, and home of award-winning Spring Lake Park Schools! This charming Mid-Century 4-bedroom home has been loved and cared for by the same family since 2001 and has had numerous updates through the years. A few of the updates include kitchen, roof, furnace, lower-level bedroom and bathroom. You'll appreciate having three bedrooms on one level, lower-level bedroom + 3/4 bathroom, the private fenced-in backyard, and the oversized garage (space of a 3-car)! You'll also appreciate living on this quiet street located just a few blocks from Terrace Park (playground, 2 picnic shelters, 2 ball fields, sand volleyball court, hockey rink, tennis/pickleball courts, basketball court, skate park), and Able Park (newly renovated park building, picnic shelter, hockey rink, basketball court, ball fields, 2 playgrounds, 2 sand volleyball courts), not to mention being situated in an area that has so much to offer nearby (numerous restaurants, coffee shops, grocery stores, and shopping options). Spring Lake Park High School is also just a few blocks away. So much to love about this home and convenient location! Come see why this is the best value in Spring Lake Park under $350K. Hurry, it won't last long!
INTERIOR
Bedrooms: 4
Fin ft² / Living Area: 1960 ft²
Below Ground Living: 780ft²
Bathrooms: 2
Above Ground Living: 1180ft²
-
Basement Details: Block, Egress Window(s), Finished, Full, Storage Space,
Appliances Included:
-
- Range
- Refrigerator
- Washer
- Dryer
- Microwave
- Dishwasher
- Water Softener Owned
- Gas Water Heater
EXTERIOR
Air Conditioning: Central Air
Garage Spaces: 2
Construction Materials: N/A
Foundation Size: 1180ft²
Unit Amenities:
-
- Patio
- Kitchen Window
- Natural Woodwork
- Hardwood Floors
- Ceiling Fan(s)
- Cable
- Main Floor Primary Bedroom
Heating System:
-
- Forced Air
ROOMS
| Main | Size | ft² |
|---|---|---|
| Living Room | 22x12 | 484 ft² |
| Dining Room | 12x8 | 144 ft² |
| Kitchen | 10x10 | 100 ft² |
| Bedroom 1 | 12x11 | 144 ft² |
| Bedroom 2 | 12x10 | 144 ft² |
| Bedroom 3 | 12x8 | 144 ft² |
| Lower | Size | ft² |
|---|---|---|
| Bedroom 4 | 14x11 | 196 ft² |
| Utility Room | 29x11 | 841 ft² |
| Family Room | 27x11 | 729 ft² |
LOT
Acres: N/A
Lot Size Dim.: 125x80
Longitude: 45.1089
Latitude: -93.2519
Zoning: Residential-Single Family
FINANCIAL & TAXES
Tax year: 2025
Tax annual amount: $3,251
MISCELLANEOUS
Fuel System: N/A
Sewer System: City Sewer/Connected
Water System: City Water/Connected
ADDITIONAL INFORMATION
MLS#: NST7799629
Listing Brokerage: Keller Williams Classic Realty

ID: 4278043
Published: November 06, 2025
Last Update: November 06, 2025
Views: 1






