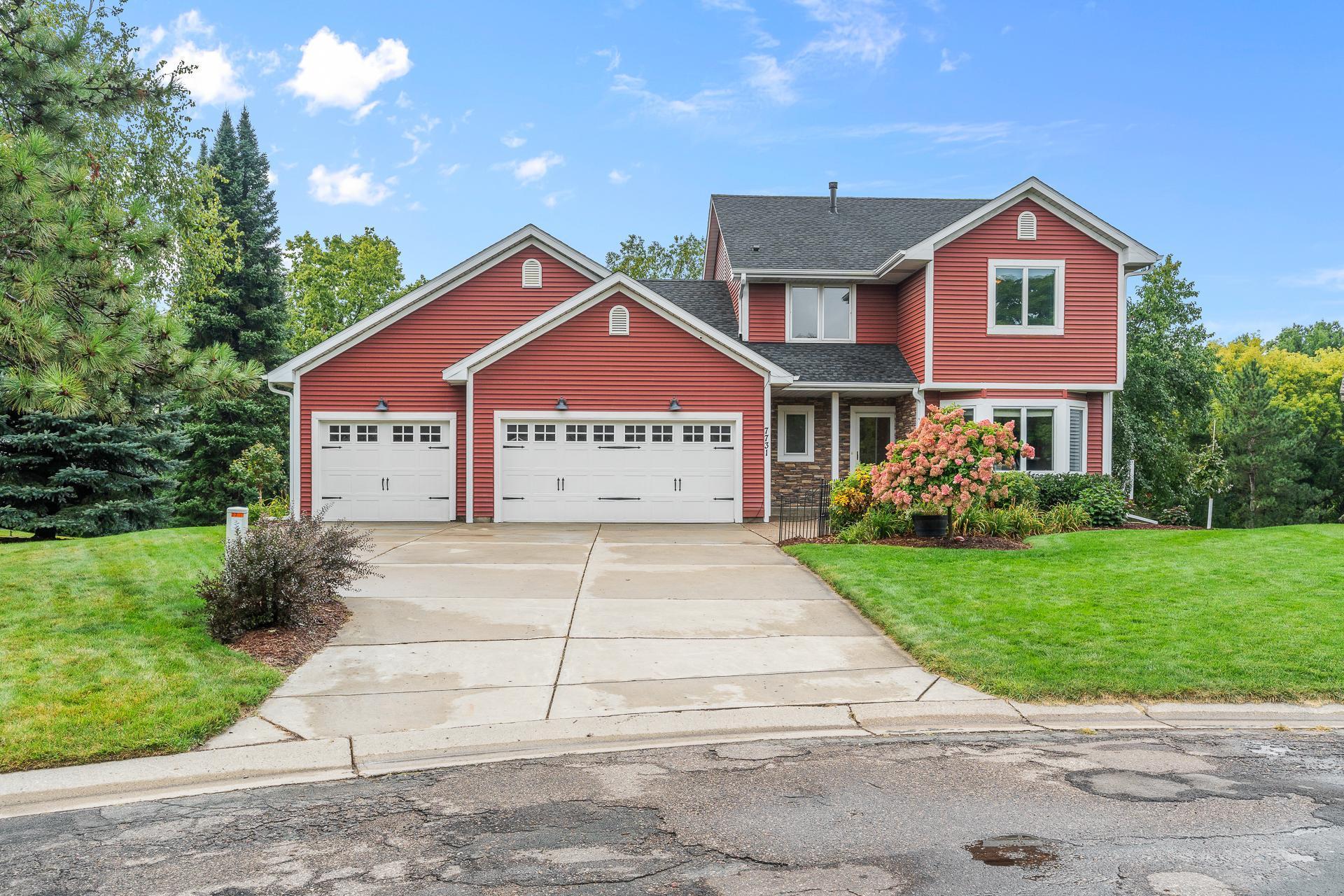7731 HIGHPOINTE ROAD
7731 Highpointe Road, Saint Paul (Woodbury), 55125, MN
-
Price: $549,900
-
Status type: For Sale
-
City: Saint Paul (Woodbury)
-
Neighborhood: Overlook Pointe
Bedrooms: 4
Property Size :2889
-
Listing Agent: NST1000113,NST83389
-
Property type : Single Family Residence
-
Zip code: 55125
-
Street: 7731 Highpointe Road
-
Street: 7731 Highpointe Road
Bathrooms: 4
Year: 1991
Listing Brokerage: Summerlyn Realty
FEATURES
- Range
- Refrigerator
- Washer
- Dryer
- Microwave
- Dishwasher
- Gas Water Heater
DETAILS
Wow! This stunning home on a cul-de-sac backs up to Ojibway Park! Enjoy 3 bedrooms on one level, including a private owner’s suite with vaulted ceilings, a luxurious bath with a soaking tub, and a beautifully tiled shower. The kitchen offers ample storage, granite countertops, and a convenient desk nook. The Dutch Door leads to the walkout lower level, which is perfect for guests or multi-generational living, featuring a separate suite with a bedroom, ¾ bath, kitchenette, rec room, storage, and laundry hookups. Outside, relax or entertain on two decks, one with an awning for sun or shade, plus a charming pergola. Updates include a new roof and solar panels in 2023 and a new furnace, A/C & water heater in 2018. Located in the highly desired 833 Woodbury Schools—Royal Oaks Elementary, Woodbury Middle, and Woodbury High. This one has it all—location, style, and space!
INTERIOR
Bedrooms: 4
Fin ft² / Living Area: 2889 ft²
Below Ground Living: 813ft²
Bathrooms: 4
Above Ground Living: 2076ft²
-
Basement Details: Drain Tiled, Egress Window(s), Finished, Full, Walkout,
Appliances Included:
-
- Range
- Refrigerator
- Washer
- Dryer
- Microwave
- Dishwasher
- Gas Water Heater
EXTERIOR
Air Conditioning: Central Air
Garage Spaces: 3
Construction Materials: N/A
Foundation Size: 1116ft²
Unit Amenities:
-
- Kitchen Window
- Deck
- Natural Woodwork
- Ceiling Fan(s)
- Walk-In Closet
- Vaulted Ceiling(s)
- Washer/Dryer Hookup
- Other
- Tile Floors
Heating System:
-
- Forced Air
- Baseboard
ROOMS
| Main | Size | ft² |
|---|---|---|
| Family Room | 12x17 | 144 ft² |
| Dining Room | 12x11 | 144 ft² |
| Informal Dining Room | 13x12 | 169 ft² |
| Kitchen | 13x10 | 169 ft² |
| Living Room | 13x15 | 169 ft² |
| Laundry | 7x5 | 49 ft² |
| Deck | 10x12 | 100 ft² |
| Deck | 25x12 | 625 ft² |
| Upper | Size | ft² |
|---|---|---|
| Bedroom 1 | 16x13 | 256 ft² |
| Bedroom 2 | 13x10 | 169 ft² |
| Bedroom 3 | 12x12 | 144 ft² |
| Lower | Size | ft² |
|---|---|---|
| Bedroom 4 | 13x16 | 169 ft² |
| Recreation Room | 24x13 | 576 ft² |
| Kitchen | 7x9 | 49 ft² |
| Storage | 12x8 | 144 ft² |
LOT
Acres: N/A
Lot Size Dim.: 43x142x179x210
Longitude: 44.9127
Latitude: -92.95
Zoning: Residential-Single Family
FINANCIAL & TAXES
Tax year: 2025
Tax annual amount: $6,343
MISCELLANEOUS
Fuel System: N/A
Sewer System: City Sewer/Connected
Water System: City Water/Connected
ADDITIONAL INFORMATION
MLS#: NST7796924
Listing Brokerage: Summerlyn Realty

ID: 4072279
Published: September 04, 2025
Last Update: September 04, 2025
Views: 2






