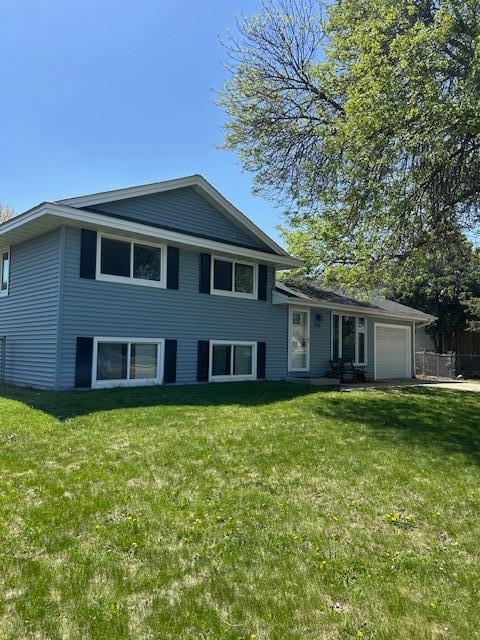7731 80TH STREET
7731 80th Street, Cottage Grove, 55016, MN
-
Price: $344,900
-
Status type: For Sale
-
City: Cottage Grove
-
Neighborhood: Thompson Grove Estates 7th Add
Bedrooms: 3
Property Size :1260
-
Listing Agent: NST21457,NST84876
-
Property type : Single Family Residence
-
Zip code: 55016
-
Street: 7731 80th Street
-
Street: 7731 80th Street
Bathrooms: 1
Year: 1965
Listing Brokerage: Better Homes and Gardens Real Estate - All Seasons
FEATURES
- Range
- Refrigerator
- Washer
- Dryer
- Microwave
DETAILS
Wonderful 4 level home with excellent location, walking distance to schools. 3 bedrooms on one level plus a bonus space for office/family room in the 3rd level. Newer roof, siding, soffit and fascia, garage door and windows. Also newer patio door, furnace and water heater. 3 bedrooms and bath on upper level. Lower office has daylight windows and brand new carpet. Laundry room is large with lots of storage space. Plenty of room for expansion and building equity. The 4th level about 500 sq. ft to use as you'd like. Enjoy relaxing in your private backyard that is fully fenced in. Owner is a licensed real estate agent. All measurements are approximate.
INTERIOR
Bedrooms: 3
Fin ft² / Living Area: 1260 ft²
Below Ground Living: 300ft²
Bathrooms: 1
Above Ground Living: 960ft²
-
Basement Details: Daylight/Lookout Windows,
Appliances Included:
-
- Range
- Refrigerator
- Washer
- Dryer
- Microwave
EXTERIOR
Air Conditioning: Central Air
Garage Spaces: 1
Construction Materials: N/A
Foundation Size: 960ft²
Unit Amenities:
-
Heating System:
-
- Forced Air
ROOMS
| Main | Size | ft² |
|---|---|---|
| Living Room | 18x14 | 324 ft² |
| Dining Room | 11x10 | 121 ft² |
| Kitchen | 11x10 | 121 ft² |
| Upper | Size | ft² |
|---|---|---|
| Bedroom 1 | 13x11 | 169 ft² |
| Bedroom 2 | 12x10 | 144 ft² |
| Bedroom 3 | 10x9 | 100 ft² |
| Lower | Size | ft² |
|---|---|---|
| Office | 21x12 | 441 ft² |
| Laundry | 21x11 | 441 ft² |
| Basement | Size | ft² |
|---|---|---|
| Unfinished | 20x30 | 400 ft² |
LOT
Acres: N/A
Lot Size Dim.: 80x135
Longitude: 44.8332
Latitude: -92.9499
Zoning: Residential-Single Family
FINANCIAL & TAXES
Tax year: 2024
Tax annual amount: $3,415
MISCELLANEOUS
Fuel System: N/A
Sewer System: City Sewer/Connected
Water System: City Water/Connected
ADITIONAL INFORMATION
MLS#: NST7743751
Listing Brokerage: Better Homes and Gardens Real Estate - All Seasons

ID: 3684498
Published: May 14, 2025
Last Update: May 14, 2025
Views: 5






