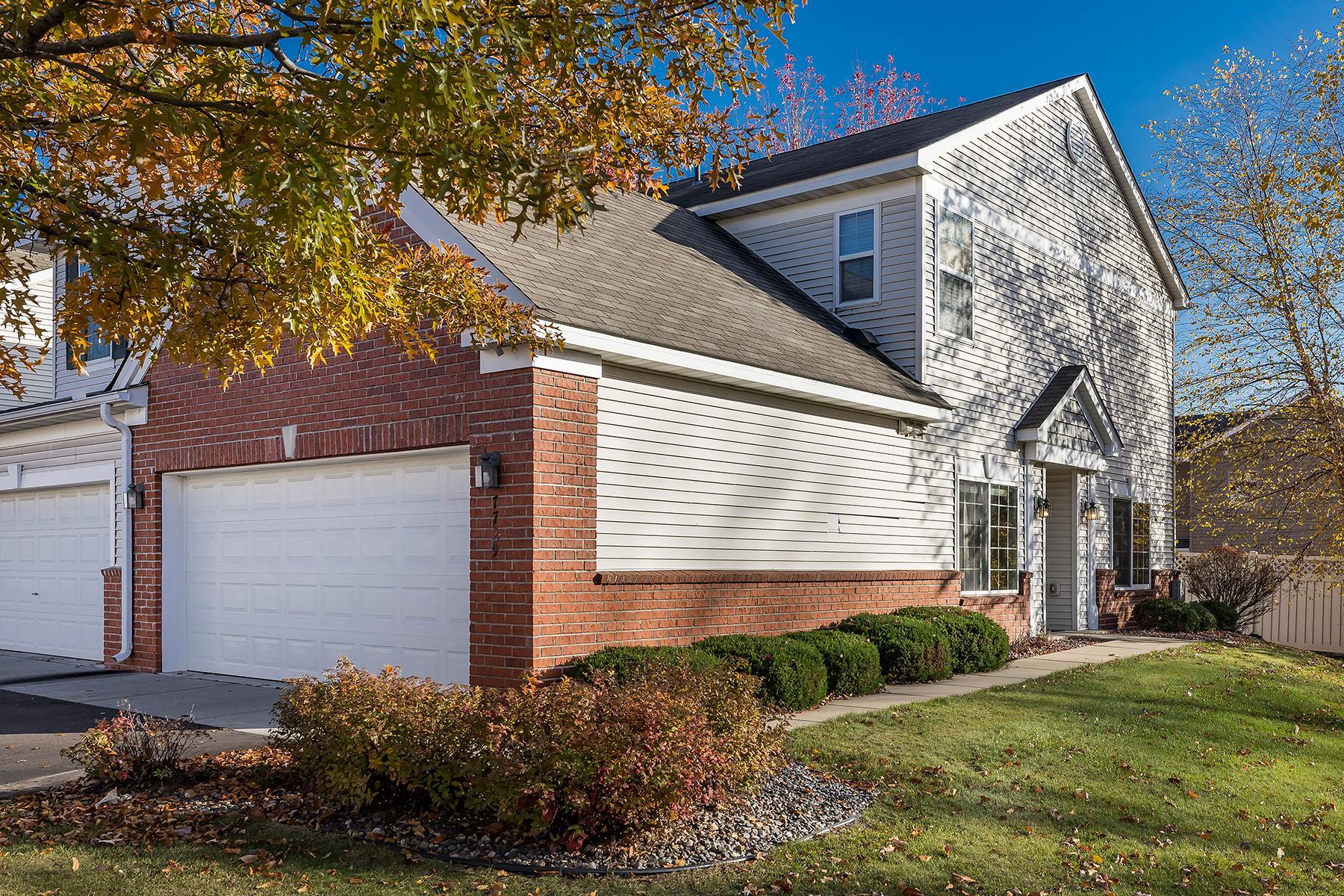7729 ELM GROVE AVENUE
7729 Elm Grove Avenue, Minneapolis (New Hope), 55428, MN
-
Price: $260,000
-
Status type: For Sale
-
City: Minneapolis (New Hope)
-
Neighborhood: Cic 1348 Winnetka Green Condo II
Bedrooms: 2
Property Size :1293
-
Listing Agent: NST49138,NST85244
-
Property type : Townhouse Side x Side
-
Zip code: 55428
-
Street: 7729 Elm Grove Avenue
-
Street: 7729 Elm Grove Avenue
Bathrooms: 2
Year: 2004
Listing Brokerage: Compass
FEATURES
- Range
- Refrigerator
- Washer
- Dryer
- Microwave
- Dishwasher
- Stainless Steel Appliances
DETAILS
Discover single-level living in this sunny and immaculate end-unit townhome. Kitchen features stainless steel appliances, ample counter space and a breakfast bar for casual dining. Relax by the cozy gas fireplace or step outside through the walkout door to your private patio, perfect for morning coffee. The primary bedroom features a large walk-in closet and a private 3/4 bath. The ensuite bath offers a double vanity and modern LVP flooring. The second bedroom or office has a large double closet, offering plenty of storage. A second full bath is great for guests. The laundry room w/ in-unit washer/dryer is conveniently located off the attached garage entry, and also provides space for mudroom storage. A two-car garage with built-in shelving and an expansive driveway ensures parking for you and your guests. This townhome is move-in ready - single level living in a convenient location - welcome home!
INTERIOR
Bedrooms: 2
Fin ft² / Living Area: 1293 ft²
Below Ground Living: N/A
Bathrooms: 2
Above Ground Living: 1293ft²
-
Basement Details: None,
Appliances Included:
-
- Range
- Refrigerator
- Washer
- Dryer
- Microwave
- Dishwasher
- Stainless Steel Appliances
EXTERIOR
Air Conditioning: Central Air
Garage Spaces: 2
Construction Materials: N/A
Foundation Size: 1294ft²
Unit Amenities:
-
- Patio
- Natural Woodwork
- Ceiling Fan(s)
- Washer/Dryer Hookup
- Main Floor Primary Bedroom
- Primary Bedroom Walk-In Closet
Heating System:
-
- Forced Air
ROOMS
| Main | Size | ft² |
|---|---|---|
| Living Room | 16x14 | 256 ft² |
| Dining Room | 11x10 | 121 ft² |
| Kitchen | 14x12 | 196 ft² |
| Bedroom 1 | 11x10 | 121 ft² |
| Bedroom 2 | 14x14 | 196 ft² |
| Bathroom | 8x8 | 64 ft² |
| Primary Bathroom | 9x8 | 81 ft² |
| Patio | 8x8 | 64 ft² |
| Laundry | 10x5 | 100 ft² |
| Foyer | 5x5 | 25 ft² |
LOT
Acres: N/A
Lot Size Dim.: N/A
Longitude: 45.0536
Latitude: -93.3778
Zoning: Residential-Single Family
FINANCIAL & TAXES
Tax year: 2025
Tax annual amount: $3,187
MISCELLANEOUS
Fuel System: N/A
Sewer System: City Sewer/Connected
Water System: City Water/Connected
ADDITIONAL INFORMATION
MLS#: NST7821878
Listing Brokerage: Compass

ID: 4259353
Published: October 31, 2025
Last Update: October 31, 2025
Views: 1






