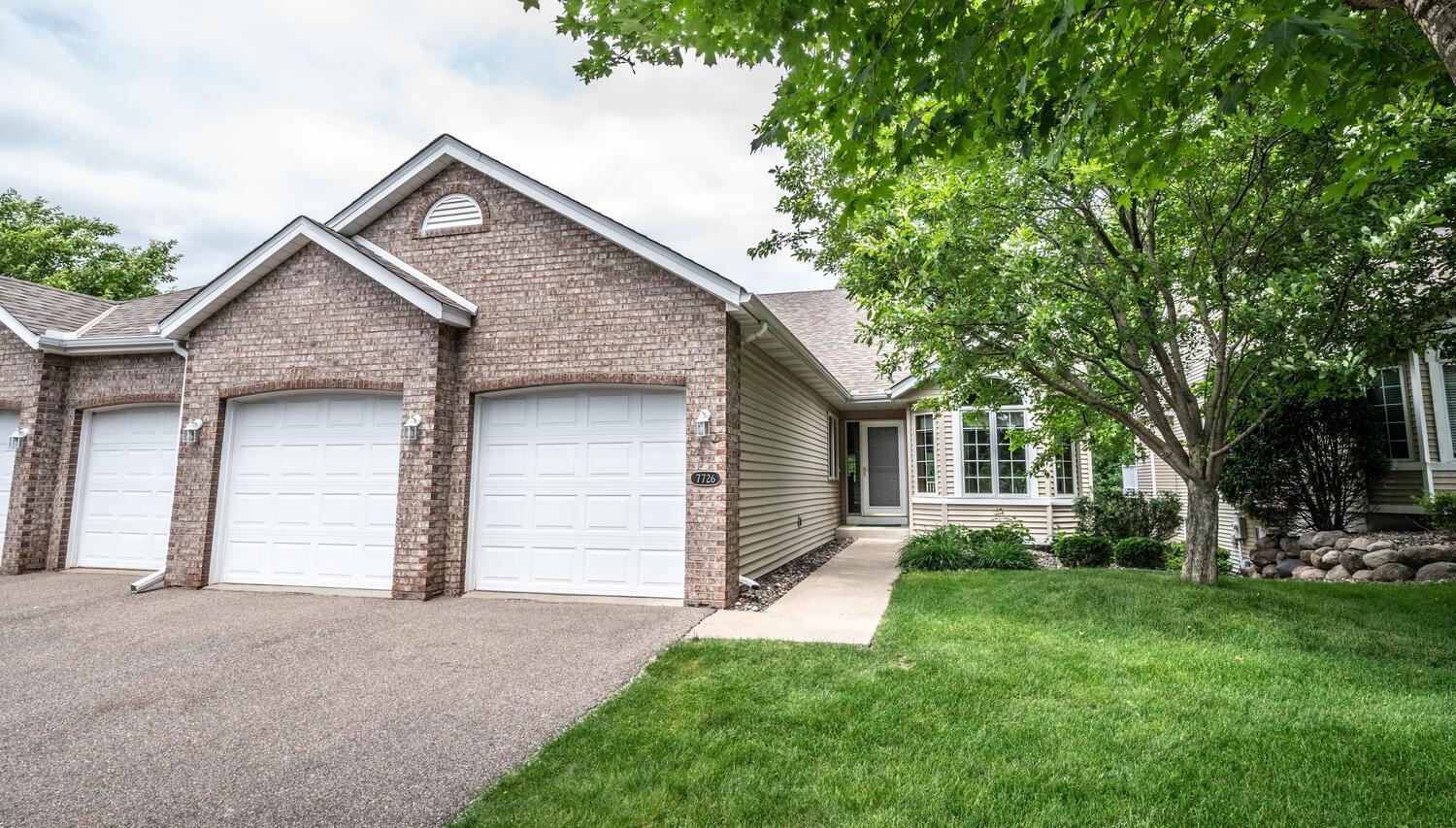7726 112TH STREET
7726 112th Street, Minneapolis (Bloomington), 55438, MN
-
Price: $555,000
-
Status type: For Sale
-
Neighborhood: Westwind 4th Add
Bedrooms: 2
Property Size :3128
-
Listing Agent: NST19321,NST43760
-
Property type : Townhouse Side x Side
-
Zip code: 55438
-
Street: 7726 112th Street
-
Street: 7726 112th Street
Bathrooms: 3
Year: 1997
Listing Brokerage: Keller Williams Realty Integrity-Edina
FEATURES
- Range
- Refrigerator
- Washer
- Dryer
- Microwave
- Dishwasher
- Central Vacuum
- Gas Water Heater
- Stainless Steel Appliances
DETAILS
Gorgeous, open floor plan with a ton of updates in a scenic setting. One level living (plus a walk-out lower level) at it's finest! Brand new carpet throughout; freshly painted interior; vaulted ceilings; refinished hardwood floors; 6 panel doors; eat-in kitchen has new quartz counters, new stainless steel appliances, vaulted ceiling, center island, new lighting, bay window and half-round transom; main floor primary suite has vaulted ceiling, huge walk-in closet and a private bath featuring new faucets, lighting and counters, double sink, separate soaking tub and shower; gorgeous vaulted sun room overlooks scenic woods and pond; main level laundry; main level office with built-in cabinetry could also be converted to another bedroom; vaulted living room has a gas fireplace and wonderful views of the woods; walk-out lower level; spacious family room with a gas fireplace; large amusement room (could be another bedroom - it even has the closet already); large room sizes; two work shop areas; 200 amp electrical; drain tiled with sump pump; MN River Bluff trail system is right next to the complex; Dred Scott Playfields is also close by. Open Houses on both Saturday June 28 and Sunday June 29th from 11-2.
INTERIOR
Bedrooms: 2
Fin ft² / Living Area: 3128 ft²
Below Ground Living: 1294ft²
Bathrooms: 3
Above Ground Living: 1834ft²
-
Basement Details: Drain Tiled, Finished, Full, Storage Space, Sump Basket, Sump Pump, Walkout,
Appliances Included:
-
- Range
- Refrigerator
- Washer
- Dryer
- Microwave
- Dishwasher
- Central Vacuum
- Gas Water Heater
- Stainless Steel Appliances
EXTERIOR
Air Conditioning: Central Air
Garage Spaces: 2
Construction Materials: N/A
Foundation Size: 1834ft²
Unit Amenities:
-
- Kitchen Window
- Deck
- Natural Woodwork
- Hardwood Floors
- Sun Room
- Ceiling Fan(s)
- Walk-In Closet
- Vaulted Ceiling(s)
- Washer/Dryer Hookup
- Paneled Doors
- Kitchen Center Island
- Tile Floors
- Main Floor Primary Bedroom
- Primary Bedroom Walk-In Closet
Heating System:
-
- Forced Air
- Fireplace(s)
ROOMS
| Main | Size | ft² |
|---|---|---|
| Living Room | 19x15 | 361 ft² |
| Kitchen | 15x10 | 225 ft² |
| Dining Room | 16x10 | 256 ft² |
| Informal Dining Room | 11x9 | 121 ft² |
| Office | 14x13 | 196 ft² |
| Bedroom 1 | 14x14 | 196 ft² |
| Sun Room | 11x11 | 121 ft² |
| Deck | 13x12 | 169 ft² |
| Lower | Size | ft² |
|---|---|---|
| Bedroom 2 | 12x11 | 144 ft² |
| Family Room | 27x16 | 729 ft² |
| Amusement Room | 17x13 | 289 ft² |
LOT
Acres: N/A
Lot Size Dim.: 41x87
Longitude: 44.8014
Latitude: -93.3863
Zoning: Residential-Single Family
FINANCIAL & TAXES
Tax year: 2025
Tax annual amount: $7,310
MISCELLANEOUS
Fuel System: N/A
Sewer System: City Sewer/Connected
Water System: City Water/Connected
ADITIONAL INFORMATION
MLS#: NST7751040
Listing Brokerage: Keller Williams Realty Integrity-Edina

ID: 3828146
Published: June 26, 2025
Last Update: June 26, 2025
Views: 1






