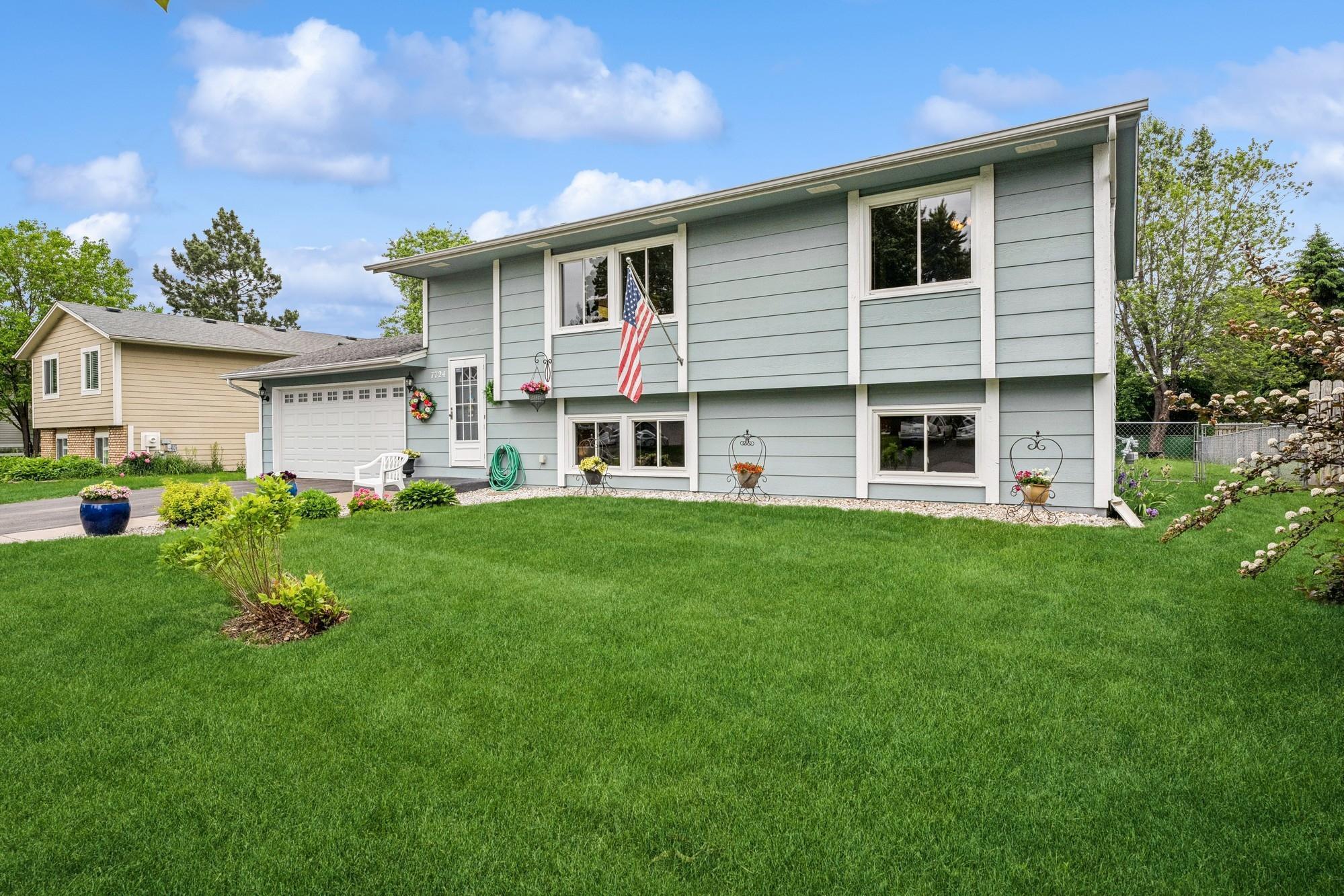7724 KENTUCKY AVENUE
7724 Kentucky Avenue, Minneapolis (Brooklyn Park), 55445, MN
-
Price: $380,000
-
Status type: For Sale
-
Neighborhood: Park Meadows
Bedrooms: 4
Property Size :1967
-
Listing Agent: NST17994,NST87707
-
Property type : Single Family Residence
-
Zip code: 55445
-
Street: 7724 Kentucky Avenue
-
Street: 7724 Kentucky Avenue
Bathrooms: 2
Year: 1982
Listing Brokerage: RE/MAX Results
FEATURES
- Range
- Refrigerator
- Washer
- Dryer
- Microwave
- Dishwasher
- Disposal
- Humidifier
- Gas Water Heater
- ENERGY STAR Qualified Appliances
- Stainless Steel Appliances
- Chandelier
DETAILS
Multiple Offers Received. See 3D Tour to walk through the home virtually, and the professional floor plan to see how it all lays out. This beautiful, move-in ready home has been loved & impeccably cared for by the same wonderful family since 1984. It boasts so many amazing features: lots of recent & major updates. A stunning four season sunroom with vaulted ceilings and a gas fireplace. A beautiful, flat, square & fully-fenced back yard with a huge deck, patio & a freshly painted pergola. A 46' deep x 20' wide, heated & insulated, four car garage. A 12 x 8 storage shed. Four bedrooms and two bathrooms. Major & recent updates include fresh & neutral paint, low-maintenance vinyl, double pane windows, an asphalt driveway new in 2018 & seal-coated every two years since, an insulated steel garage door with an extended-life spring, carpeting & flooring, kitchen countertops, cabinet doors & drawers, stainless steel appliances and more. A full list of features, highlights & updates is available, as well as a pre-listing inspection report. The location is superb and convenient to highways, shopping, dining, parks, trails, schools, entertainment and so much more. This house is simply amazing, and it's such a great value. Schedule your showing today. You will love where you live if you buy this place. It is so ready for it's next chapter and it's next owner - will that be you?
INTERIOR
Bedrooms: 4
Fin ft² / Living Area: 1967 ft²
Below Ground Living: 800ft²
Bathrooms: 2
Above Ground Living: 1167ft²
-
Basement Details: Block, Daylight/Lookout Windows, Drain Tiled, Finished, Full, Sump Basket, Sump Pump, Tile Shower,
Appliances Included:
-
- Range
- Refrigerator
- Washer
- Dryer
- Microwave
- Dishwasher
- Disposal
- Humidifier
- Gas Water Heater
- ENERGY STAR Qualified Appliances
- Stainless Steel Appliances
- Chandelier
EXTERIOR
Air Conditioning: Central Air
Garage Spaces: 4
Construction Materials: N/A
Foundation Size: 912ft²
Unit Amenities:
-
- Patio
- Kitchen Window
- Deck
- Porch
- Natural Woodwork
- Sun Room
- Ceiling Fan(s)
- Vaulted Ceiling(s)
- Washer/Dryer Hookup
- Security System
- Cable
- Skylight
- French Doors
Heating System:
-
- Forced Air
ROOMS
| Upper | Size | ft² |
|---|---|---|
| Living Room | 18x12 | 324 ft² |
| Kitchen | 15x10 | 225 ft² |
| Dining Room | 12x9 | 144 ft² |
| Four Season Porch | 16x14 | 256 ft² |
| Bedroom 1 | 12.5x12 | 155.21 ft² |
| Bedroom 2 | 11.5x10 | 131.29 ft² |
| Bathroom | 8x5 | 64 ft² |
| Deck | 17x11 | 289 ft² |
| Lower | Size | ft² |
|---|---|---|
| Family Room | 19x11.5 | 216.92 ft² |
| Bedroom 3 | 17x10 | 289 ft² |
| Bedroom 4 | 12x10 | 144 ft² |
| Bathroom | 8x5 | 64 ft² |
| Utility Room | 11x11 | 121 ft² |
| Patio | 15x11 | 225 ft² |
| Main | Size | ft² |
|---|---|---|
| Garage | 46x20 | 2116 ft² |
LOT
Acres: N/A
Lot Size Dim.: 75x135
Longitude: 45.0961
Latitude: -93.3719
Zoning: Residential-Single Family
FINANCIAL & TAXES
Tax year: 2025
Tax annual amount: $4,265
MISCELLANEOUS
Fuel System: N/A
Sewer System: City Sewer/Connected
Water System: City Water/Connected
ADITIONAL INFORMATION
MLS#: NST7755819
Listing Brokerage: RE/MAX Results

ID: 3776684
Published: June 12, 2025
Last Update: June 12, 2025
Views: 7






