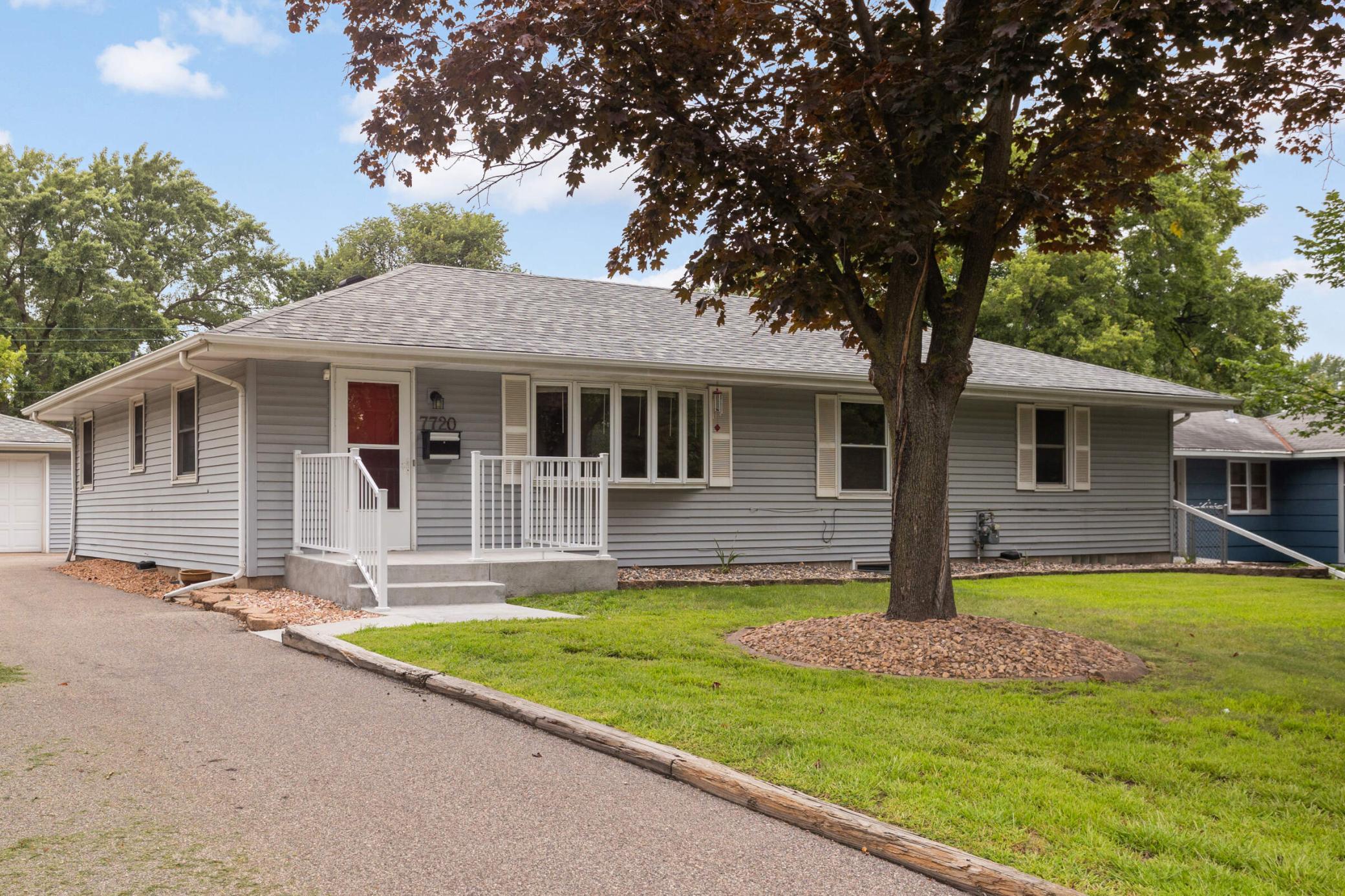7720 UPTON AVENUE
7720 Upton Avenue, Minneapolis (Richfield), 55423, MN
-
Price: $408,900
-
Status type: For Sale
-
City: Minneapolis (Richfield)
-
Neighborhood: Meadow Lane Add
Bedrooms: 5
Property Size :2036
-
Listing Agent: NST1000109,NST108936
-
Property type : Single Family Residence
-
Zip code: 55423
-
Street: 7720 Upton Avenue
-
Street: 7720 Upton Avenue
Bathrooms: 3
Year: 1953
Listing Brokerage: Apple Tree Realty LLC
DETAILS
Welcome to this spacious and inviting 5 bedroom, 3 bathroom home nestled in a prime neighborhood in Richfield. Just minutes from parks, schools, shopping, and freeway access. With its fresh updates, generous living spaces, and fantastic yard, this home is ready for you to move in and enjoy. Inside, you’ll find an open and functional floor plan with bright natural light flowing through large windows. The modern kitchen offers ample cabinetry, updated appliances, and a great flow into the dining and living areas — perfect for everyday living or entertaining guests. The main level features 3 well-sized bedrooms and 2 bathrooms, including a primary suite. The lower level adds even more space with 2 additional bedrooms, 3/4 bath, and a large family/rec room ideal for gatherings, a home theater, or office space. Step outside to enjoy the spacious backyard with mature trees, perfect for summer barbecues, gardening, or simply relaxing. The home also boasts a two-car detached garage and an extended driveway for plenty of parking.
INTERIOR
Bedrooms: 5
Fin ft² / Living Area: 2036 ft²
Below Ground Living: 650ft²
Bathrooms: 3
Above Ground Living: 1386ft²
-
Basement Details: Finished,
Appliances Included:
-
EXTERIOR
Air Conditioning: Central Air
Garage Spaces: 2
Construction Materials: N/A
Foundation Size: 1386ft²
Unit Amenities:
-
Heating System:
-
- Forced Air
ROOMS
| Main | Size | ft² |
|---|---|---|
| Living Room | 23 x 11 | 529 ft² |
| Dining Room | 11 x 8 | 121 ft² |
| Kitchen | 17 x 8 | 289 ft² |
| Bedroom 1 | 14 x 12 | 196 ft² |
| Bedroom 2 | 13 x 11 | 169 ft² |
| Bedroom 3 | 13 x 11 | 169 ft² |
| Lower | Size | ft² |
|---|---|---|
| Bedroom 4 | 14 x 12 | 196 ft² |
| Bedroom 5 | 14 x 11 | 196 ft² |
| Family Room | 19 x 11 | 361 ft² |
| Den | 10 x 8 | 100 ft² |
LOT
Acres: N/A
Lot Size Dim.: 75 x 134
Longitude: 44.8629
Latitude: -93.3154
Zoning: Residential-Single Family
FINANCIAL & TAXES
Tax year: 2025
Tax annual amount: N/A
MISCELLANEOUS
Fuel System: N/A
Sewer System: City Sewer/Connected
Water System: City Water/Connected
ADDITIONAL INFORMATION
MLS#: NST7793423
Listing Brokerage: Apple Tree Realty LLC

ID: 4046527
Published: August 27, 2025
Last Update: August 27, 2025
Views: 2






